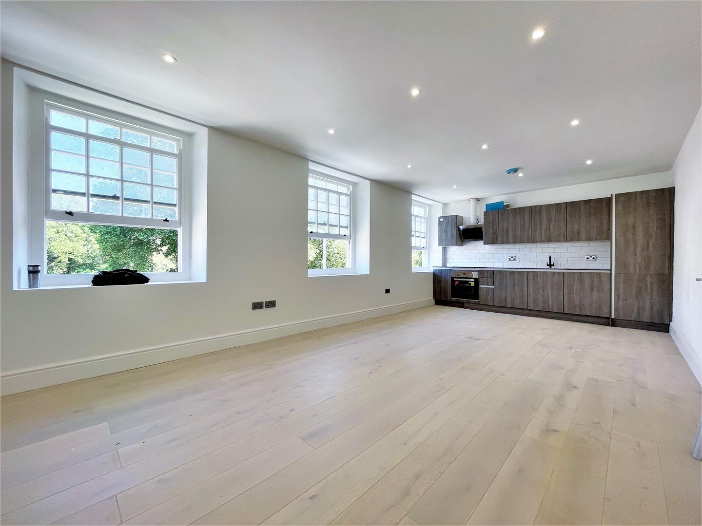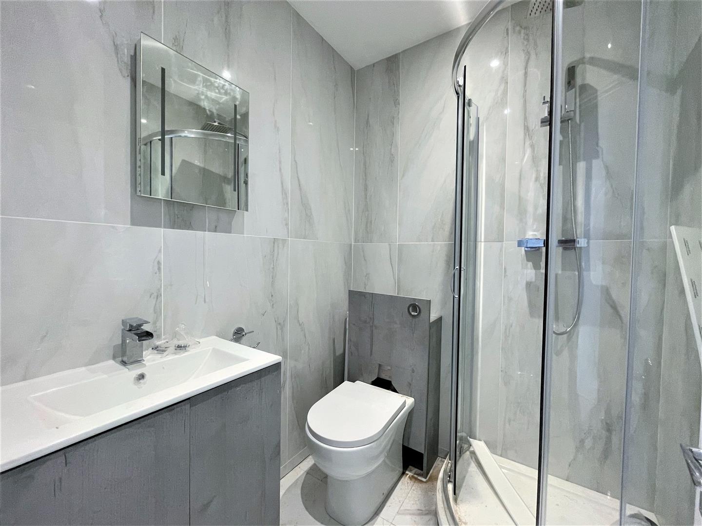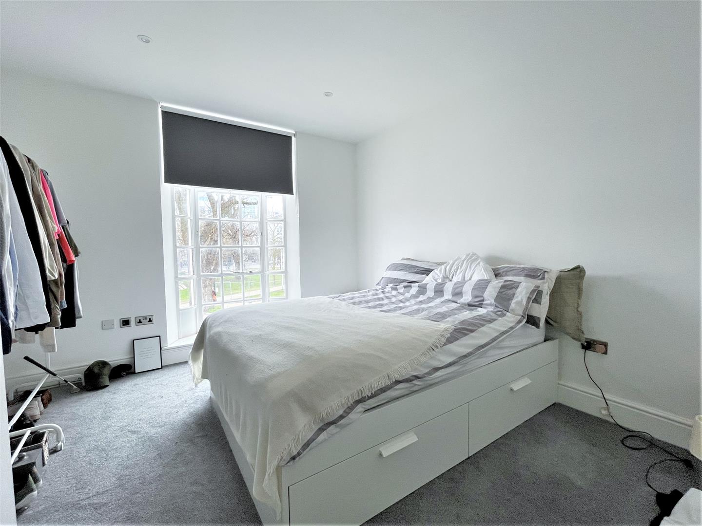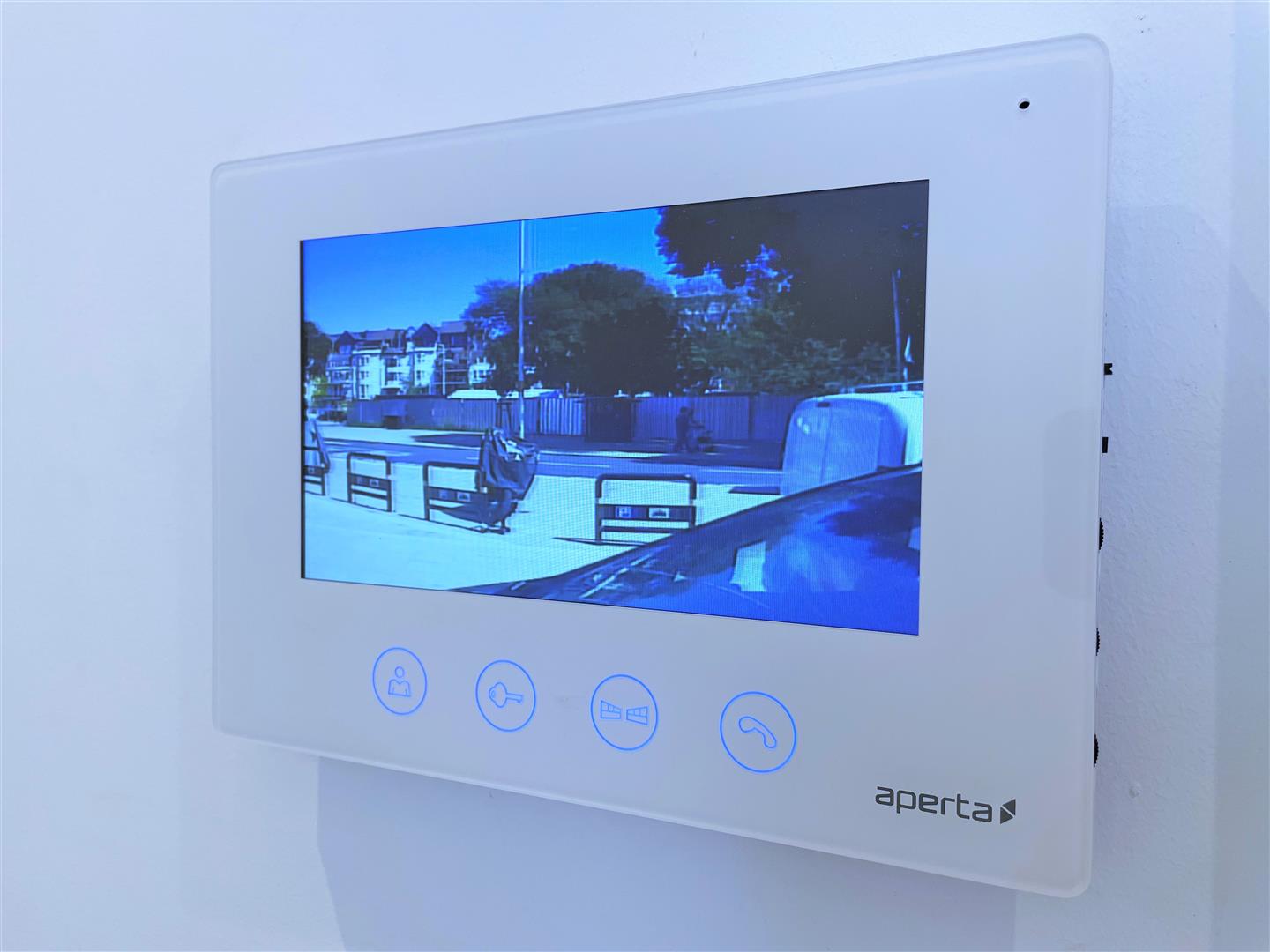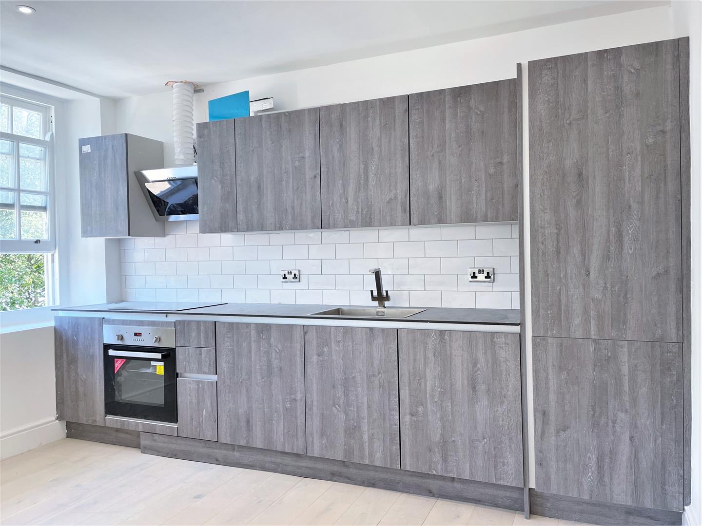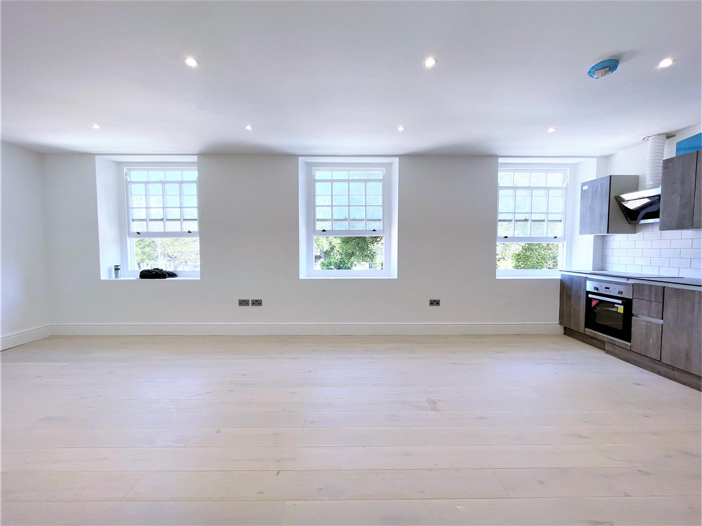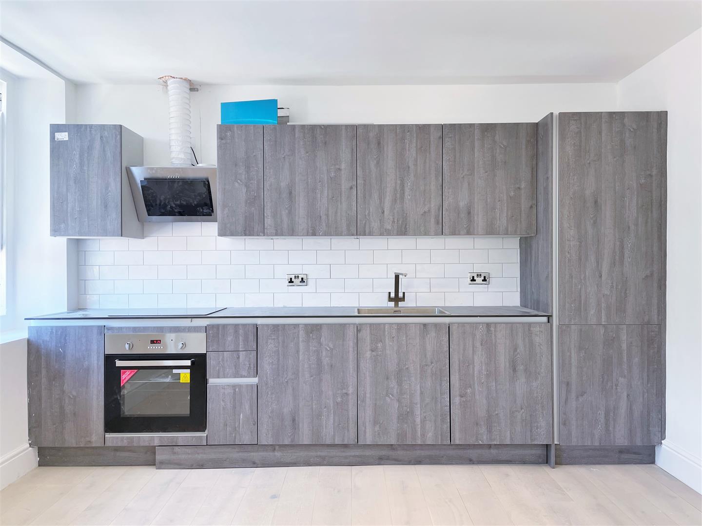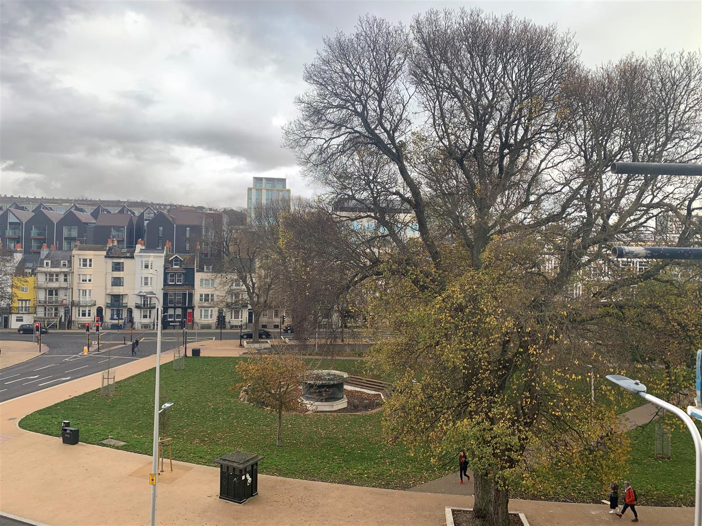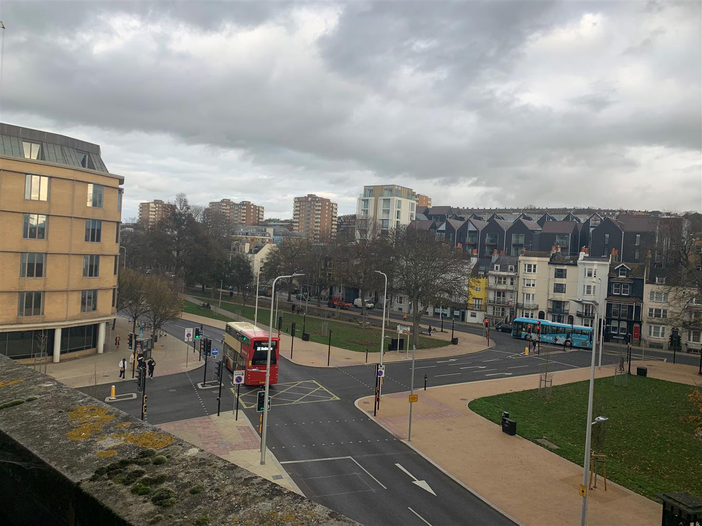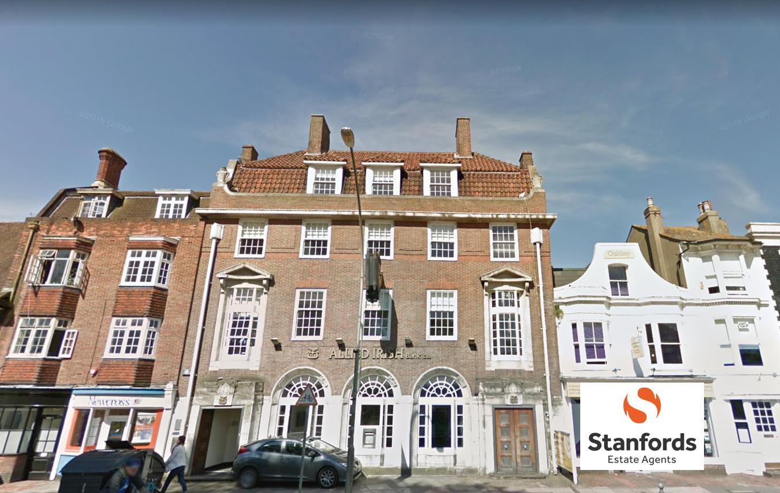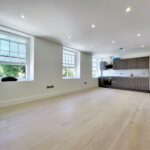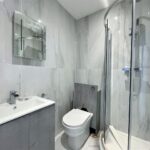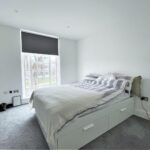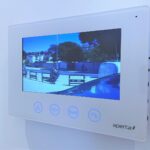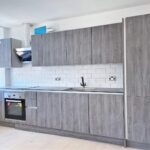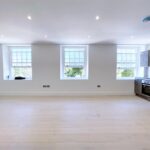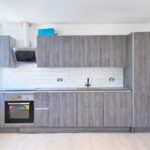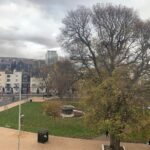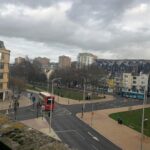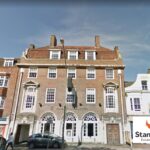Marlborough Place, Brighton
Property Features
- VIDEO LINK
- Available 9th July
- Recently Refurbished
- One Double Bedroom
- First Floor
- Kitchen Appliances
- High Ceilings
- Fantastic Views
- Wonderful Location
- Furniture Options Available
Property Summary
AVAILABLE JULY! PERFECT FOR STUDENTS!Nestled in the heart of Brighton, this charming one-bedroom apartment on Marlborough Place offers an exceptional living experience. Available for rent in July, this property is perfect for those seeking a vibrant lifestyle in a prime location.
The apartment boasts an incredible position just moments away from the picturesque Pavilion Gardens, providing a serene escape amidst the bustling city. With integrated appliances, the kitchen is both stylish and functional, making it ideal for those who enjoy cooking and entertaining.
Transport links are conveniently located just seconds away, ensuring easy access to the wider area and beyond. Whether you are commuting for work or exploring the local attractions, you will find that this location caters to all your needs.
Additionally, the option to have the apartment furnished allows for a seamless move-in experience, making it an attractive choice for both professionals and couples alike.
In summary, this delightful apartment combines modern living with an enviable location, making it a must-see for anyone looking to embrace the Brighton lifestyle. Don’t miss the opportunity to make this your new home.
*Disclaimer* In accordance with the Estate Agency Act 1979 we advise that the landlord of this property has a connection with Stanfords Estates, for more information please contact our agency.
Full Details
VIDEO LINK AVAILABLE **Available July** Stanford's Estates are delighted to welcome a new fully refurbished one bedroom first floor flat with high ceilings. Comprising a bespoke fitted kitchen with integrated appliances, a lovely shower room and beautiful views over Victoria Gardens.
Option for the property to be furnished at a additional cost.
KITCHEN / LIVING ROOM 7.67 x 3.76
Open plan kitchen living room with integrated kitchen appliances including fridge freezer, washing machine, oven and hob, stainless steel sink and bowl drainer. Hardwood flooring, LED ceiling down lighters, TV aerial point, double glazed Easterly aspect window, radiator.
BEDROOM 3.76 x 3.43
Double bedroom with hardwood flooring, LED ceiling down lighters, TV aerial point, double glazed windows, radiator.
SHOWER ROOM 2.18 x 1.75
Shower suite comprising corner shower, w.c. hand wash basin with stainless steel mixer tap, part tiled floor and walls, extractor fan, radiator.
OTHER
NB. In accordance with the estate agency act 1979 we advise that the owner of this property has a connection with the selling agents.


