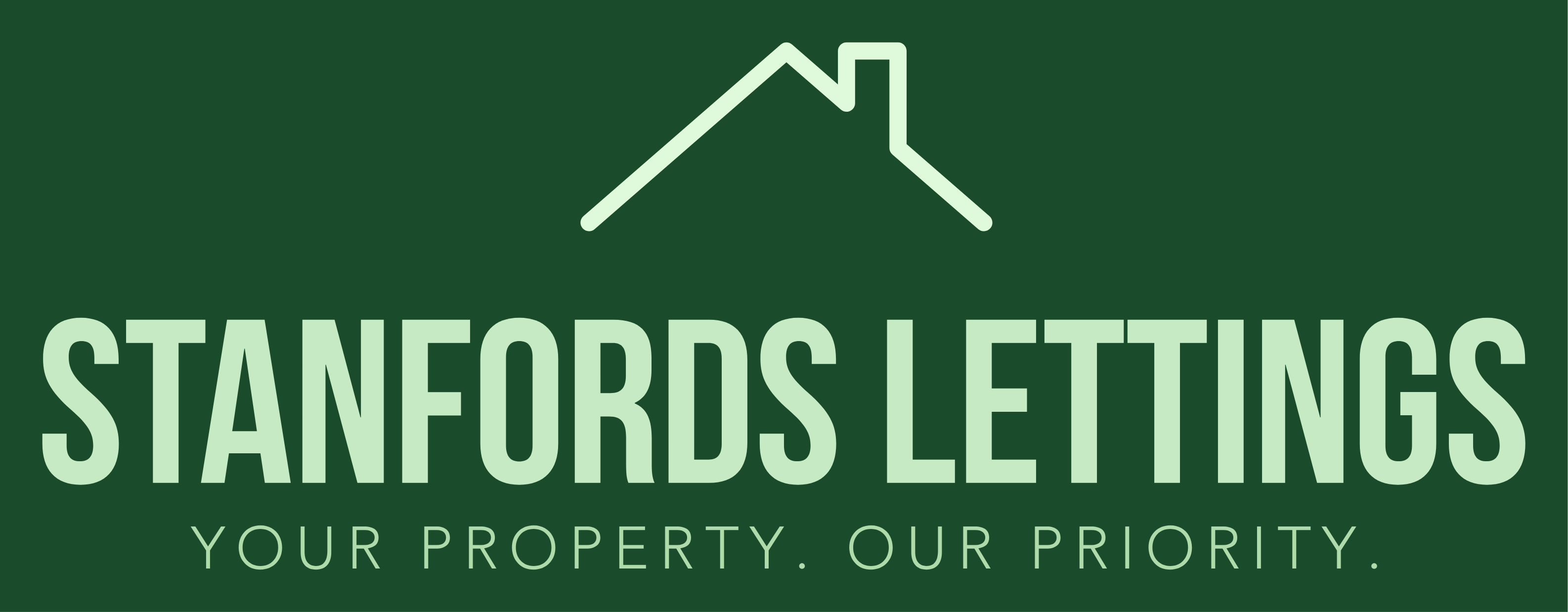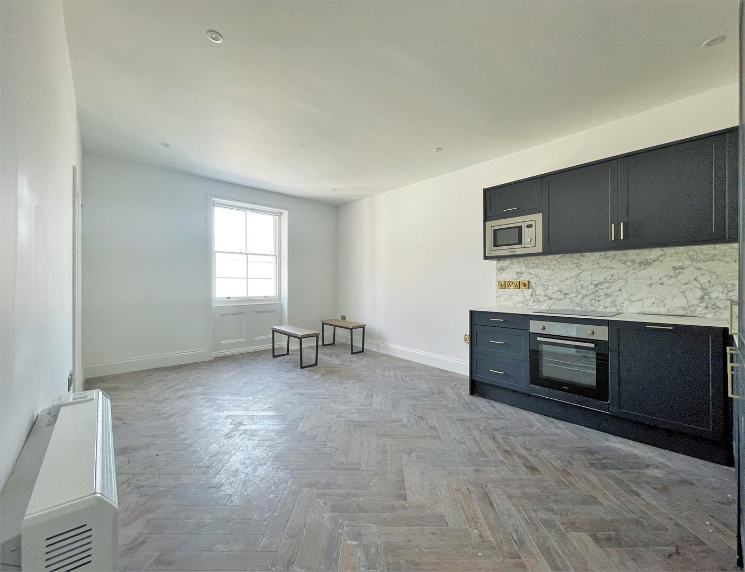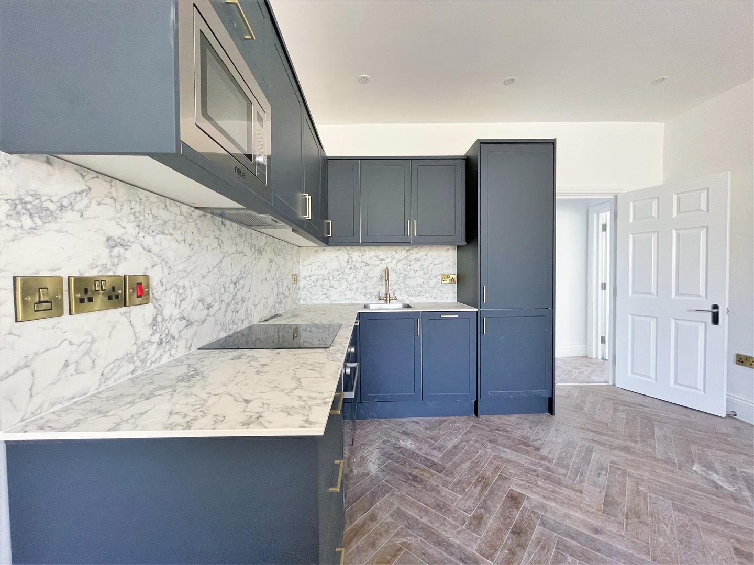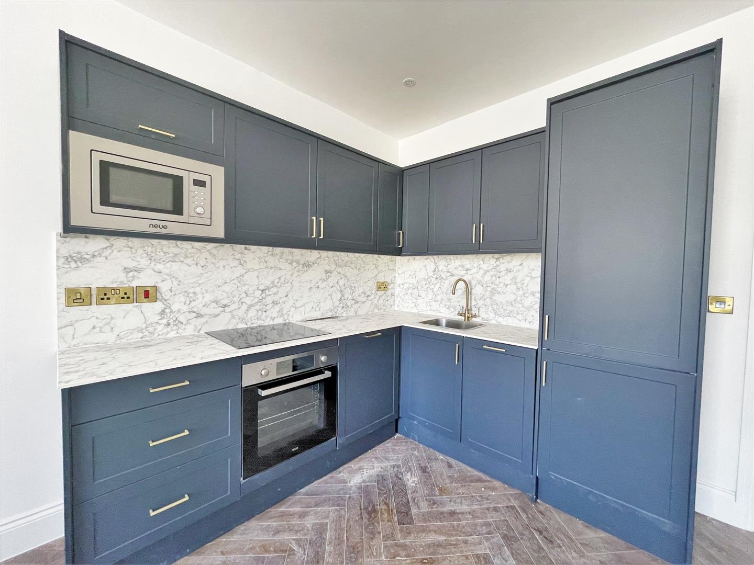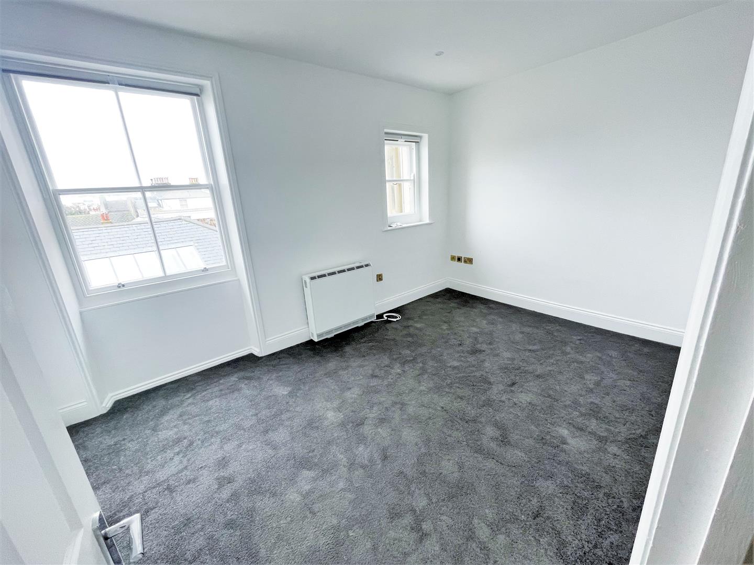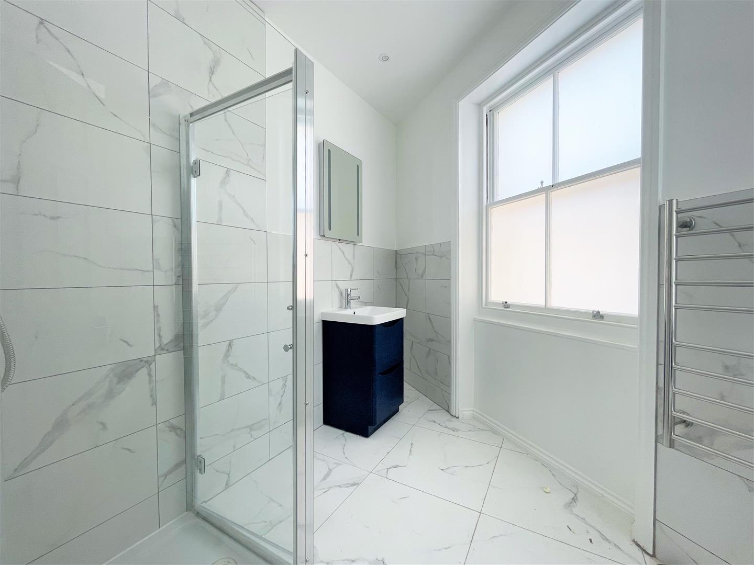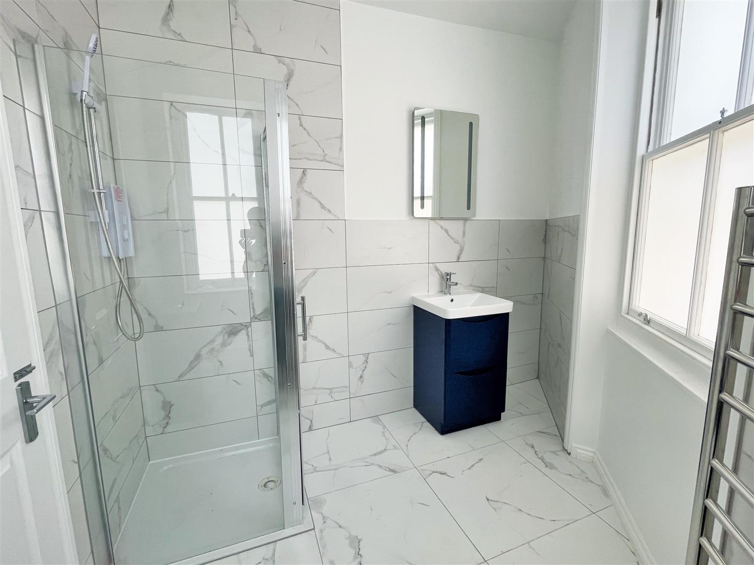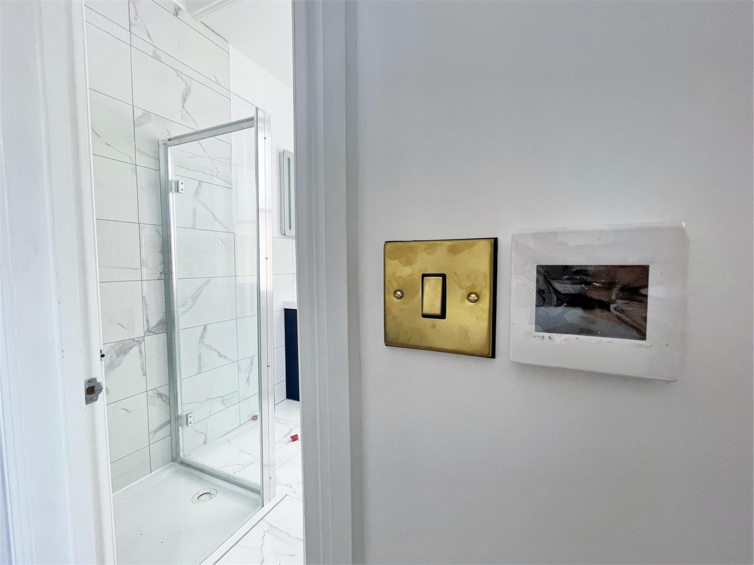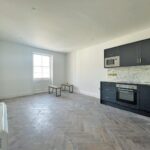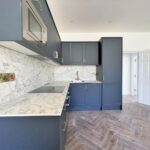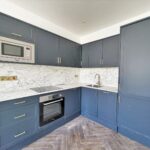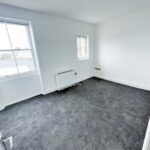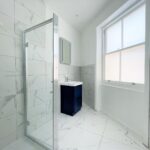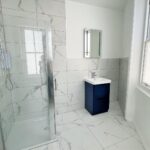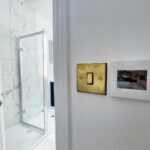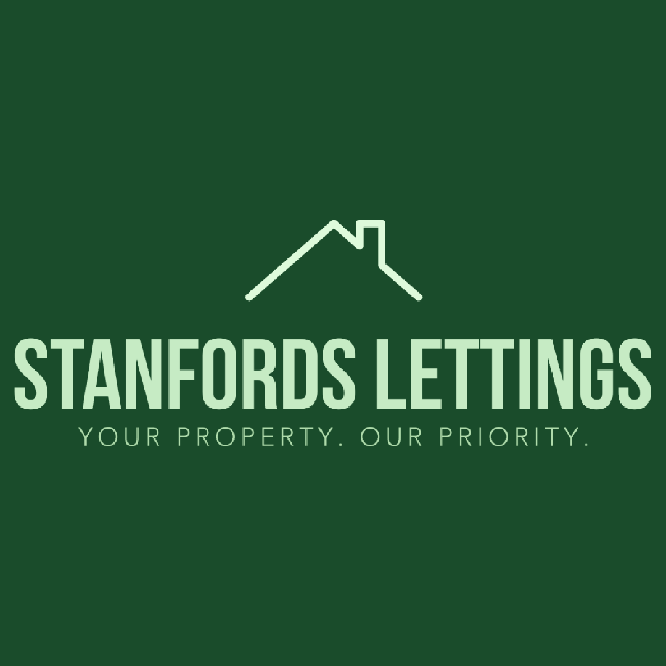Clarence Yard, Brighton
Property Features
- Available July
- Students welcome
- One Double Bedroom
- First Floor
- High Ceilings and Large Windows
- Lift Access
- Centre of Brighton
- Kitchen Appliances
- Excellent Transport Links
- Furniture Option Available
Property Summary
Nestled in the vibrant heart of Brighton, Clarence Yard presents a delightful one-bedroom apartment that is sure to capture your interest. Available from the 16th of July 2025, this charming residence offers a bright and airy atmosphere, making it an inviting space to call home.The apartment boasts an integrated kitchen equipped with modern appliances, ensuring that your culinary needs are met with ease and convenience. Whether you are a seasoned chef or simply enjoy the occasional meal at home, this kitchen is designed to enhance your cooking experience.
Natural light floods the living areas, creating a warm and welcoming environment throughout the day. The thoughtful layout maximises space, providing a comfortable living area that is perfect for relaxation or entertaining guests.
Additionally, the property is conveniently located near excellent transport links, making it easy to explore all that Brighton has to offer. Whether you wish to enjoy the bustling city centre, the picturesque seafront, or the nearby countryside, you will find that everything is within easy reach.
For those who prefer a furnished option, the apartment can come fully furnished, allowing you to move in with minimal hassle. This is an ideal opportunity for individuals or couples seeking a stylish and convenient living space in one of the UK's most sought-after coastal cities.
In summary, Clarence Yard is a bright and modern one-bedroom apartment that combines comfort, convenience, and style. With its prime location and excellent amenities, it is a perfect choice for anyone looking to embrace the vibrant lifestyle that Brighton has to offer.
*Disclaimer* In accordance with the Estate Agency Act 1979 we advise that the landlord of this property has a connection with Stanfords Estates, for more information please contact our agency.
Full Details
LIVING ROOM / KITCHEN 5.49 x 3.73
Open plan living room kitchen with parquet flooring, LED ceiling down lighters.
Kitchen area: Navy blue low and high level storage units with gold handles throughout, integrated large fridge/freezer, washing machine, dishwasher, electric oven, hob with extractor fan above and microwave, sink and mixer tap. Marble effect work top and splash back.
BEDROOM 4.34 x 2.72
Bedroom one, carpet, radiator, window LED ceiling down lights.
Door to ensuite shower room:-
SHOWER ROOM 2.64 x 2.44
Shower room with marble effect floor and wall tiles, WC, hand wash basin with mixer tap and storage beneath, corner shower with stainless steel shower heads. LED ceiling down lighters.
NB. In accordance with the estate agency act 1979 we advise that the owner of this property has a connection with the selling agents.
