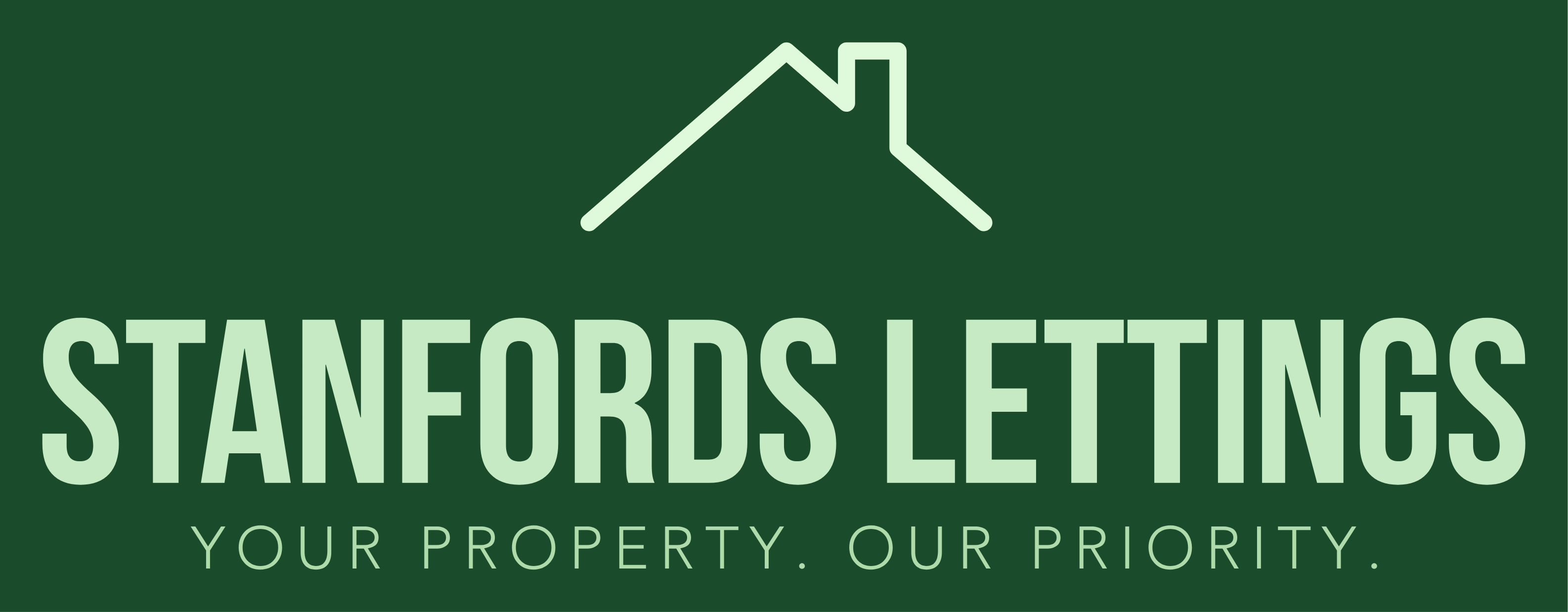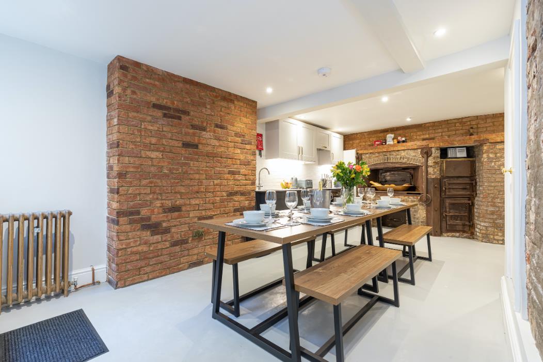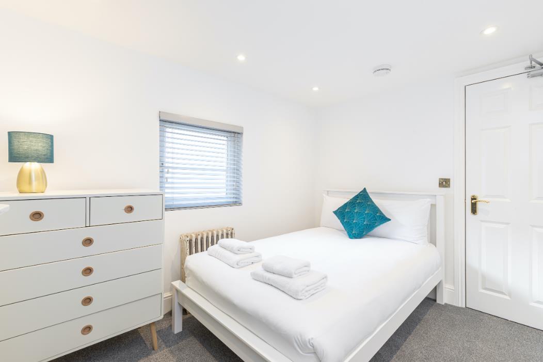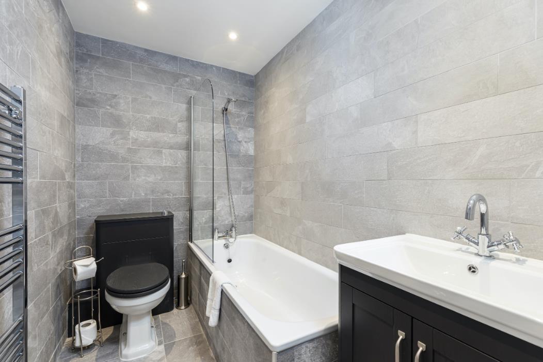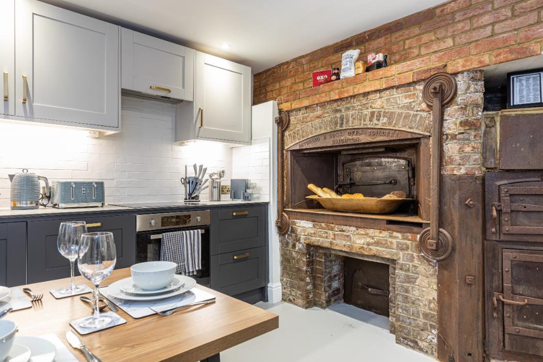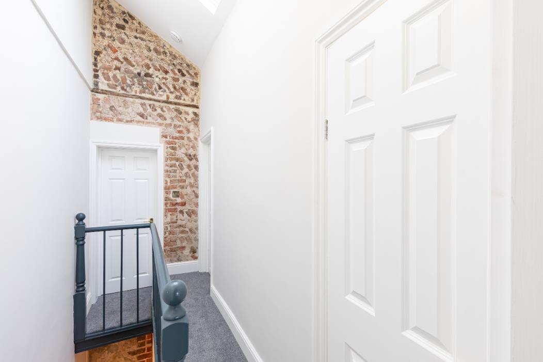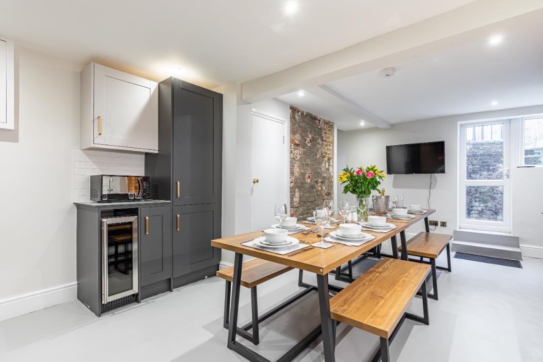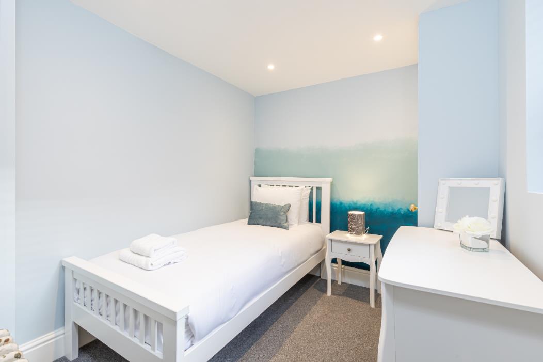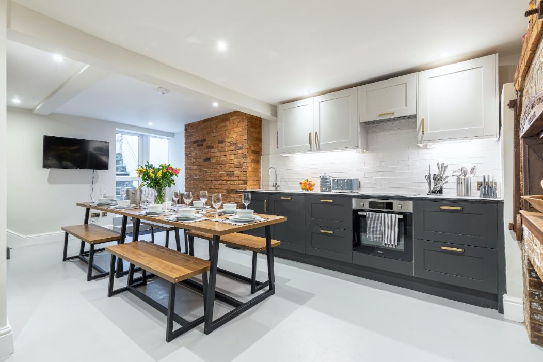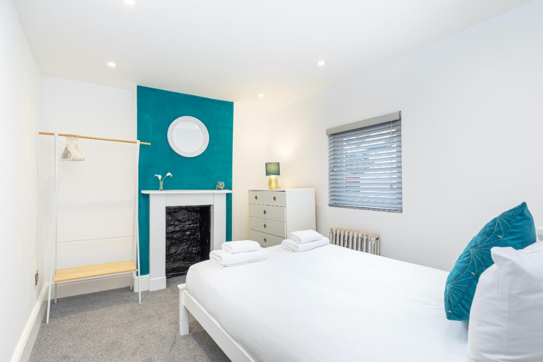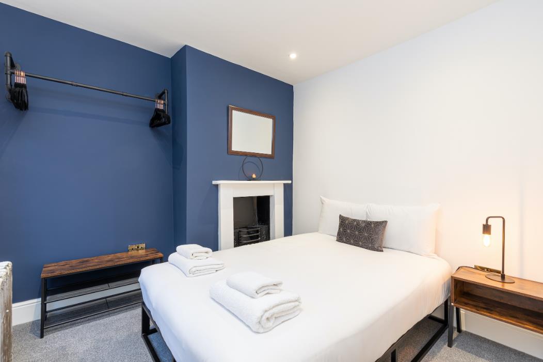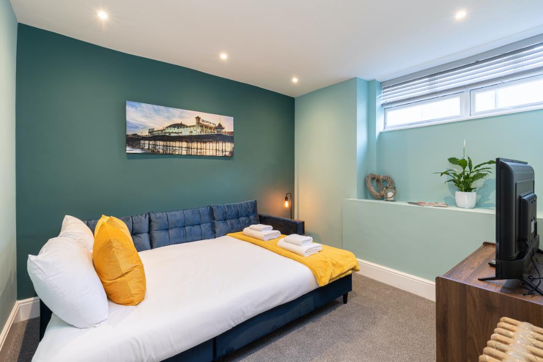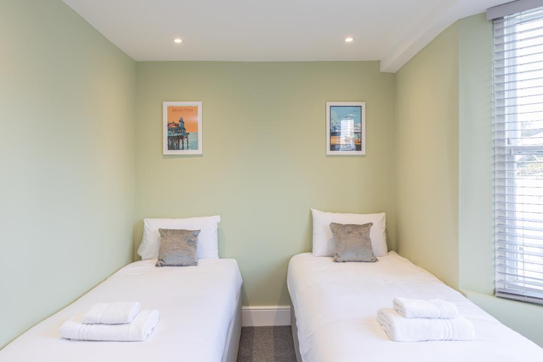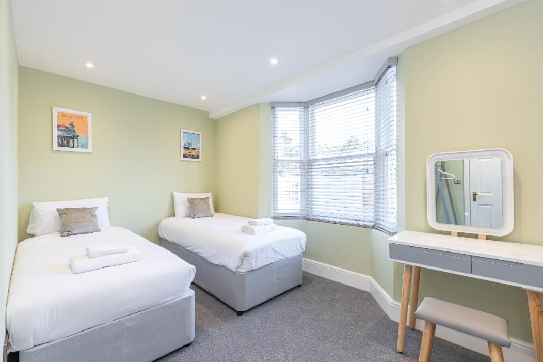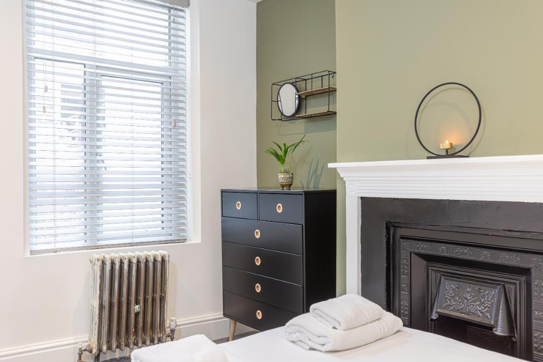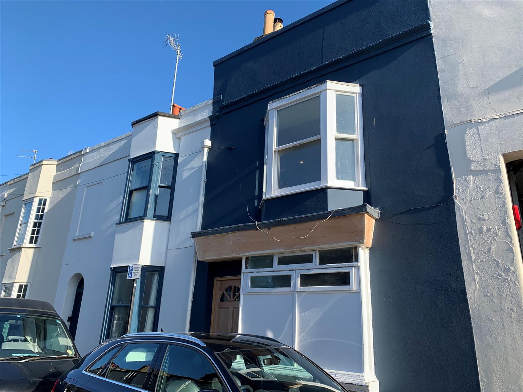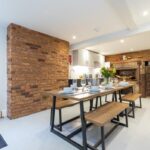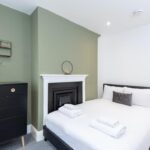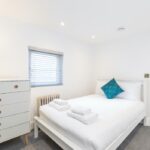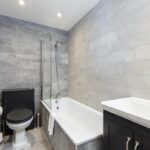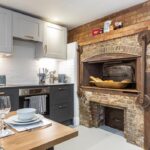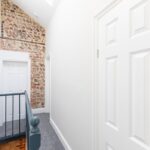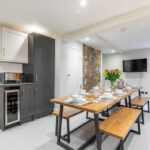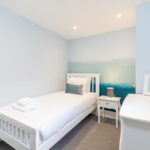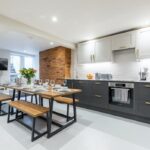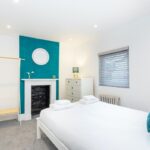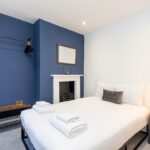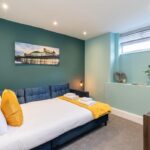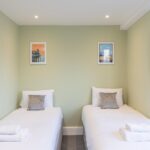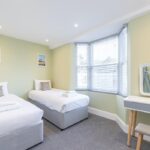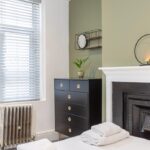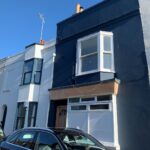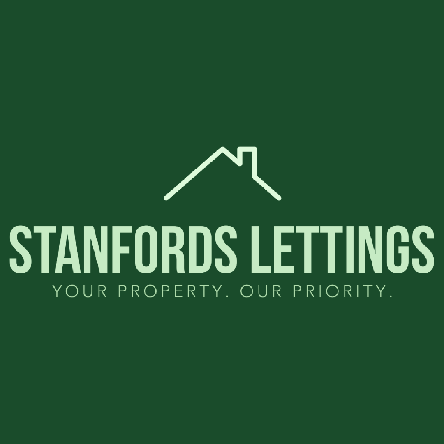Cheltenham Place, Brighton
Property Features
- AVAILABLE 4th SEPTEMBER 2024
- Students Welcome
- Fully Refurbished
- 6 Spacious Bedrooms
- 2 Bathrooms
- Spacious Open Plan Living room Kitchen
- Modern Finish Throughout
- Fantastic North Laines Location
- Floor plan and Video Available
- Fully Furnished
Property Summary
AVAILABLE 4th SEPTEMBERSTUDENTS WELCOME
Welcome to Cheltenham Place, Brighton - a stunning 6-bedroom townhouse nestled in the vibrant North Laines location. This property boasts not one, but two spacious bathrooms, perfect for a large family or those who love to entertain guests.
Imagine the convenience of same-day viewings, allowing you to experience the charm of this fully furnished townhouse without delay. With 6 bedrooms, there's ample space for everyone to have their own sanctuary within this beautiful home. The open-plan living kitchen area is the perfect sociable setting, making this property ideal for student sharers.
Located in the heart of Brighton, this property offers the perfect blend of city living and coastal charm. Whether you're looking for a spacious family home or a stylish place to host friends, this townhouse has it all.
Don't miss out on the opportunity to make this house your home - book a viewing today and step into the lifestyle you've been dreaming of at Cheltenham Place.
Full Details
DESCRIPTION
Brand new 6 bedroom town house with a patio garden in a fantastic location within Brighton's North Laines. Comprising of 6 bedrooms, two bathrooms and a modern open plan kitchen living room with a feature brick wall. This is a must see with same day viewings available. Furniture is also optional.
Please note that this property is currently being built and the photos illustrate what the finish is intended to look like, however this may differ slightly. Please contact us to find out more and also arrange a time to see the new apartment.
KITCHEN / LIVING ROOM 6.05 x 3.23
Open plan kitchen living room with integrated fridge/freezer, washer/dryer, hob with oven beneath, extractor fan above, stainless steel sink with mixer tap, low and high level storage units. Feature exposed brick wall, hardwood flooring, ceiling downlighters, stains to outside patio and entrance floor.
PATIO
BEDROOM 1 3 x 2.84
BEDROOM 2 3.45 x 2.26
BEDROOM 3 2.57 x 2.26
BEDROOM 4 4.22 x 2.72
BEDROOM 5 2.77 x 2.69
BEDROOM 6 3.07 x 2.41
Situated at the back of the house with windows overlooking the garden.
OTHER
*Disclaimer* Please note the photos used in this advertisement may not be of the actual property being advertised but are of the intended finish, however it may differ slightly.
*Disclaimer* In accordance with the estate agency act 1979 we advise that the seller of this property has a connection with Stanfords Estates, for more information please contact our agency.
BATHROOM 3.99 x 3.05
Modern bathroom suite comprising white bath with shower attachment overhead , w.c. hand wash basin with stainless steel mixer tap, contrasting grey tiled floor and walls, extractor fan, heated towel rail.
