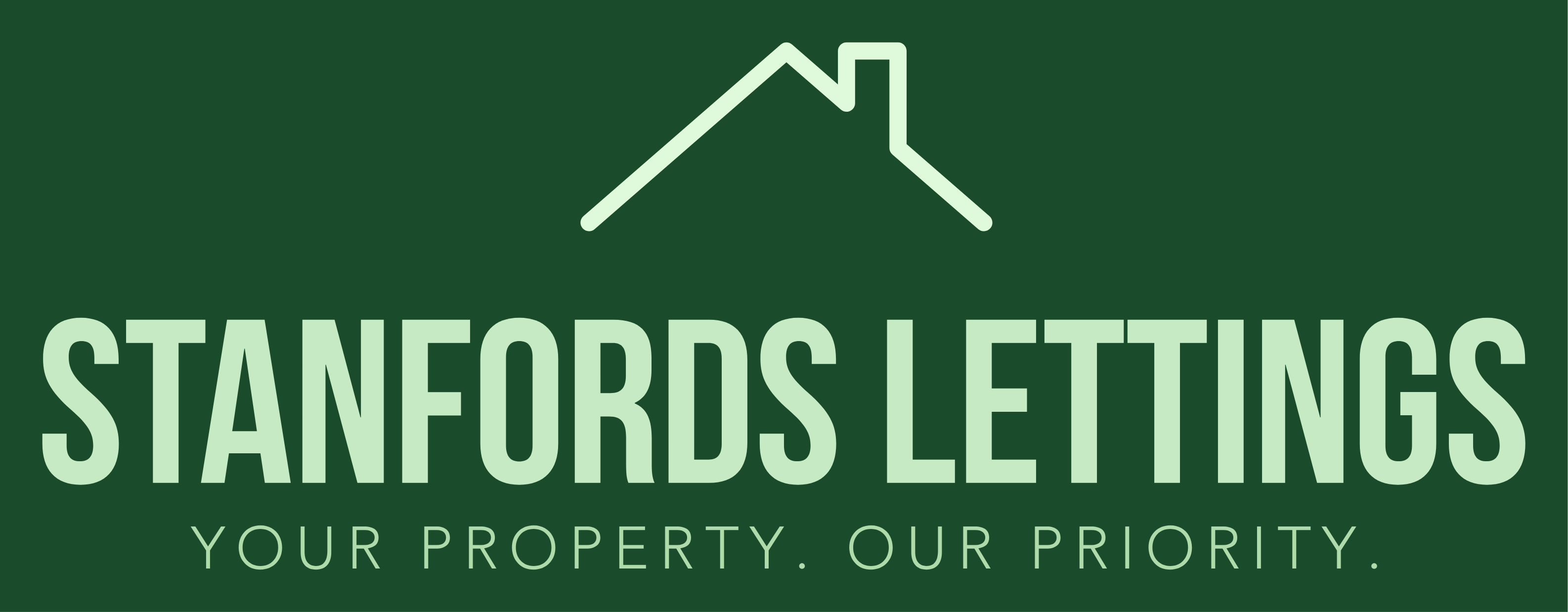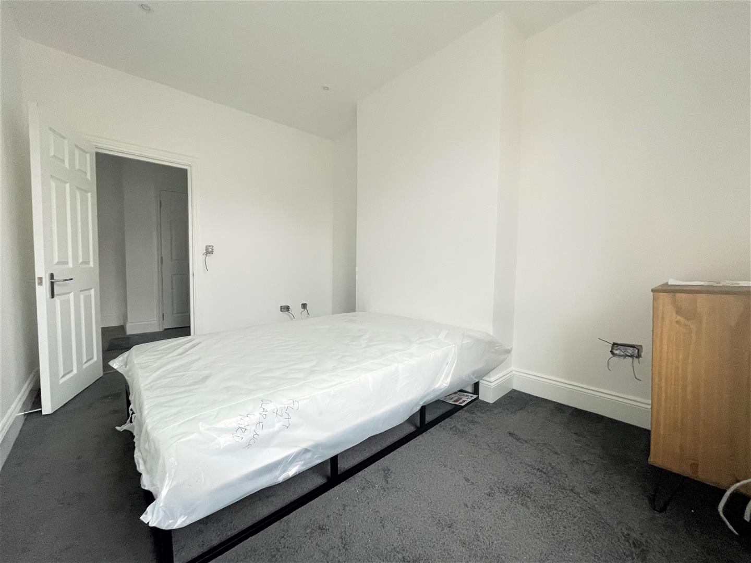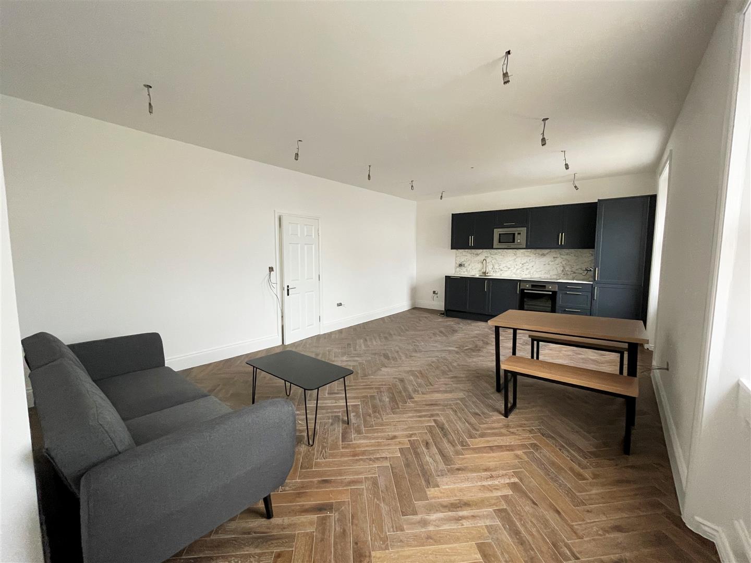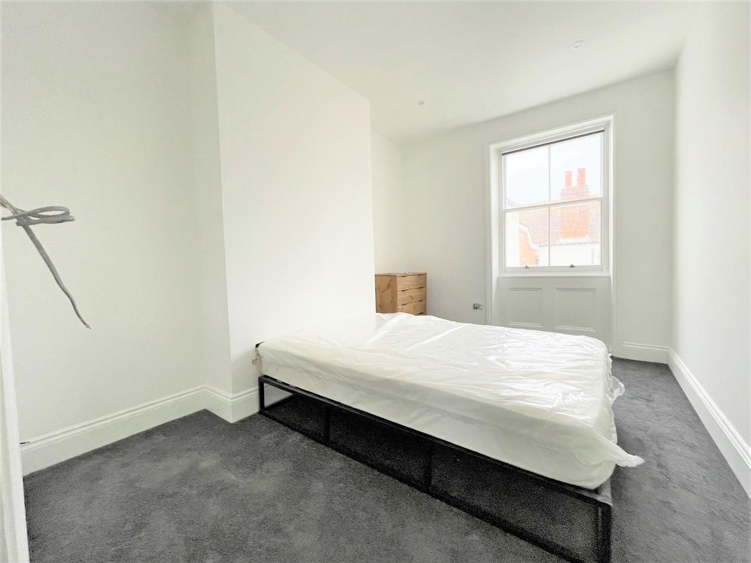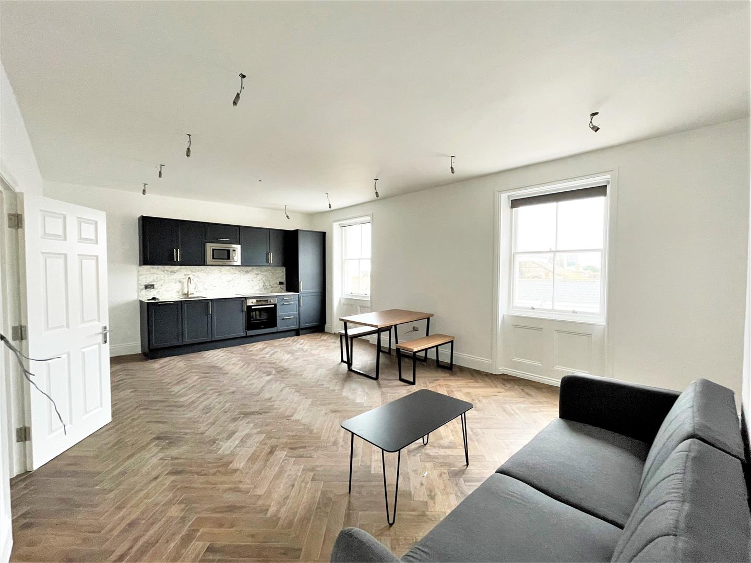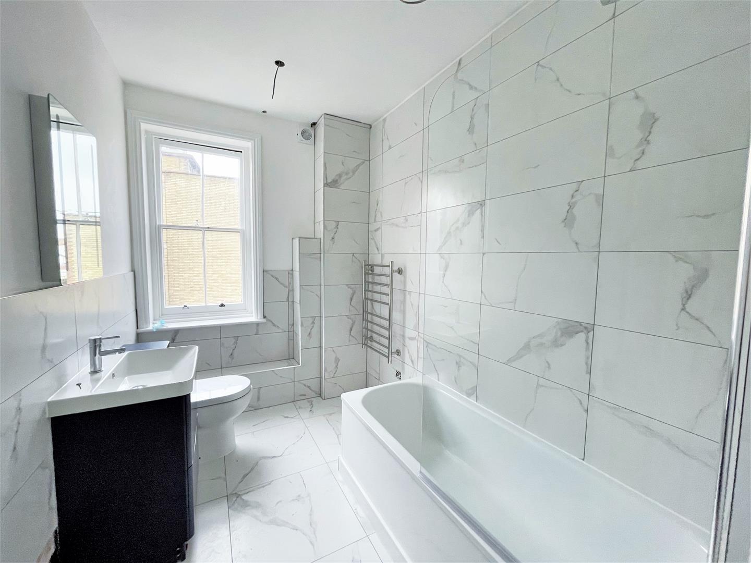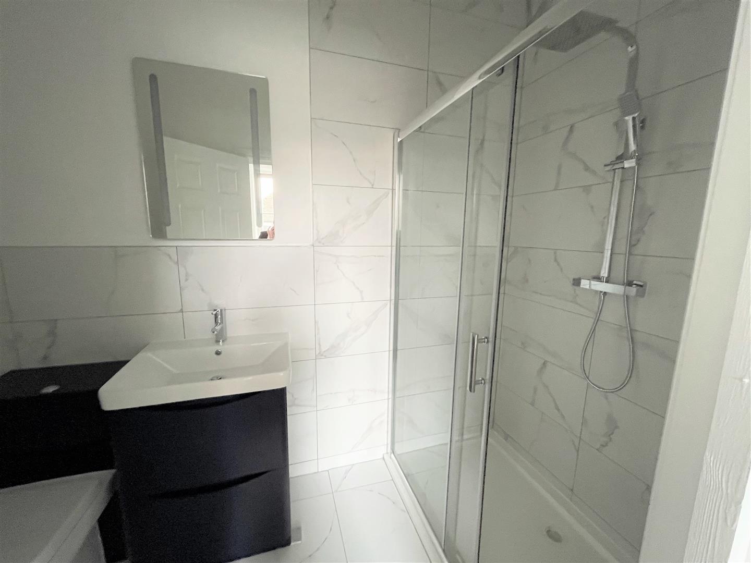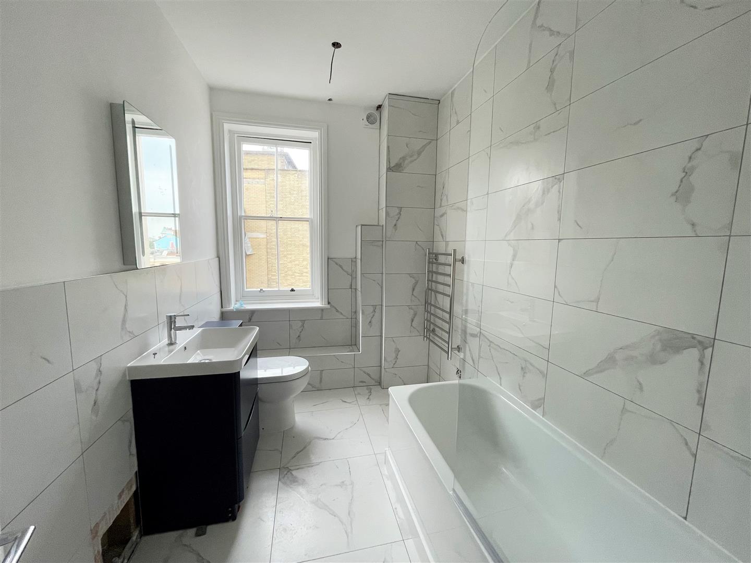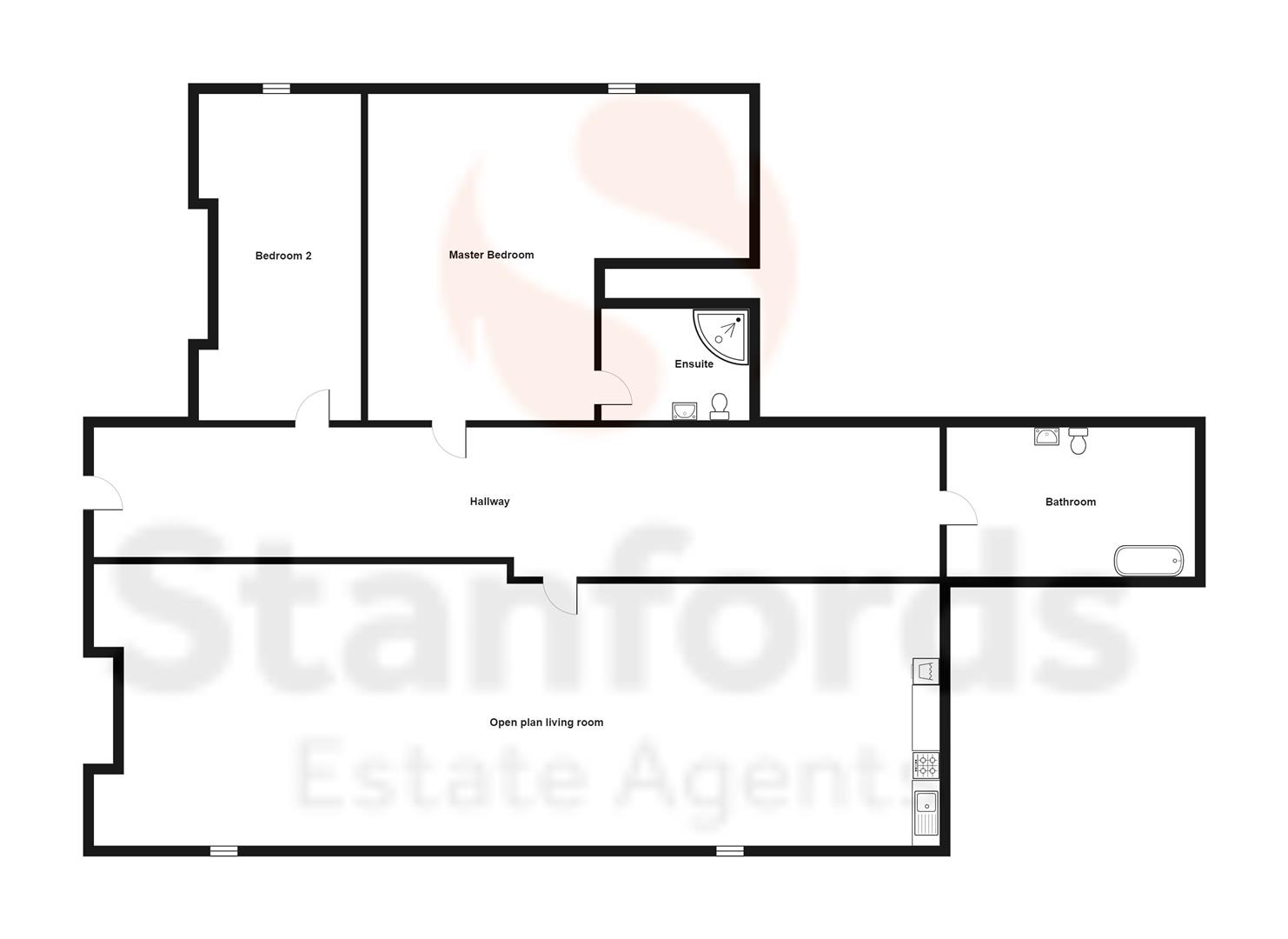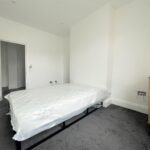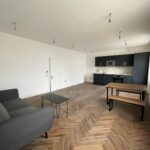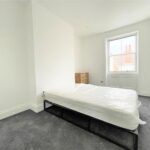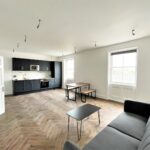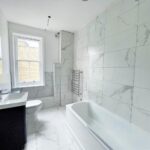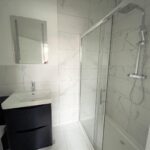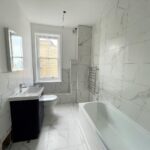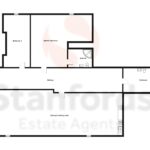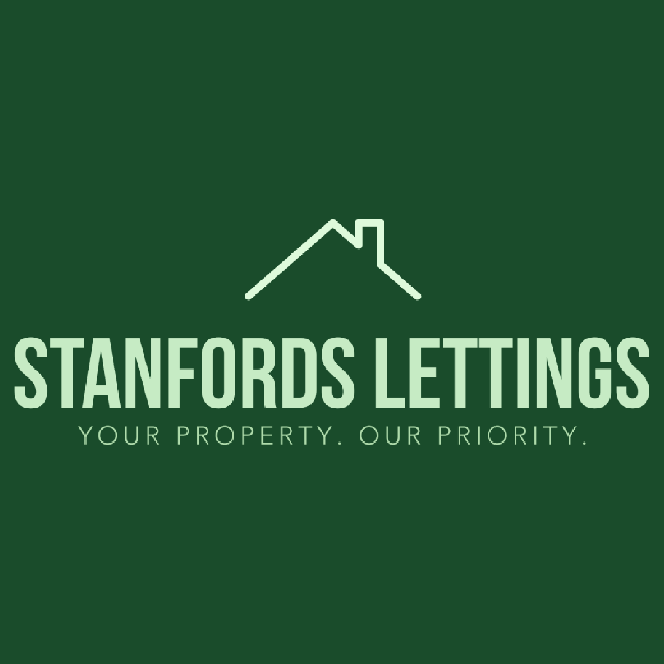Clarence Yard, Brighton
Property Features
- Available OCTOBER 2025
- Newly Refurbished
- Two Double Bedrooms
- VIDEO LINK
- High Ceilings
- Lift Access
- Centre of Brighton
- Kitchen Appliances
- Two Bathrooms
- Floor Plan Available
Property Summary
Nestled in the heart of Brighton, this splendid Edwardian apartment at Clarence Yard offers a perfect blend of modern living and classic charm. Spanning an impressive 80 square feet, this spacious two-bedroom, two-bathroom flat is designed to cater to your every need.As you step inside, you will be greeted by a bright and airy atmosphere, thanks to the large windows that allow natural light to flood the space. The open-plan kitchen is a delightful feature, providing a seamless flow between the cooking and living areas, making it ideal for entertaining guests or enjoying a quiet evening at home.
Both bedrooms are generously sized, ensuring comfort and privacy for all occupants. The two well-appointed bathrooms add to the convenience of this lovely home, making it suitable for families or professionals alike.
The unbeatable location of this property places you within easy reach of Brighton's vibrant culture, with its array of shops, restaurants, and the stunning seafront just a short stroll away. Whether you are looking to immerse yourself in the lively atmosphere of the city or simply enjoy the tranquillity of your new home, this apartment offers the best of both worlds.
Available from October, this large two-bedroom flat is a rare find in such a sought-after area. Do not miss the opportunity to make this charming Edwardian apartment your new home.
*Disclaimer* In accordance with the Estate Agency Act 1979 we advise that the landlord of this property has a connection with Stanfords Estates, for more information please contact our agency.
Full Details
VIDEO TOUR
**Available September 2025** Stanfords are welcoming a new luxurious two double bedroom second floor flat with lift access in the prime area of The Lanes within Brighton's centre. Furniture options are available.
LIVING ROOM/ KITCHEN
Open plan living room kitchen with parquet flooring, LED ceiling down lighters.
Kitchen area: Navy blue low and high level storage units with gold handles throughout, integrated large fridge/freezer, washing machine, dishwasher, electric oven, hob with extractor fan above and microwave, sink and mixer tap. Marble effect work top and splash back.
BEDROOM ONE
Bedroom one, carpet, radiator, window LED ceiling down lights.
EN-SUITE
Shower room with marble effect floor and wall tiles, WC, hand wash basin with mixer tap and storage beneath, mirror above, corner shower with stainless steel shower heads. LED ceiling down lighters.
BEDROOM TWO
Bedroom two with carpet flooring and LED ceiling down lighters, radiator and window.
BATHROOM
Family bathroom with marble effect floor and wall tiles, white bath with overhead shower attachment, WC, hand wash basin with stainless steel mixer tap, mirror and storage beneath. Heated towel rail and LED ceiling down lighters.
CUPBOARD
Cupboard within hallway
OTHER
NB.
In accordance with the estate agency act 1979 we advise that the owner of this property has a connection with the selling agents.
Please note the photos used in this advertisement show examples of what the planned communal areas are due to look like.
