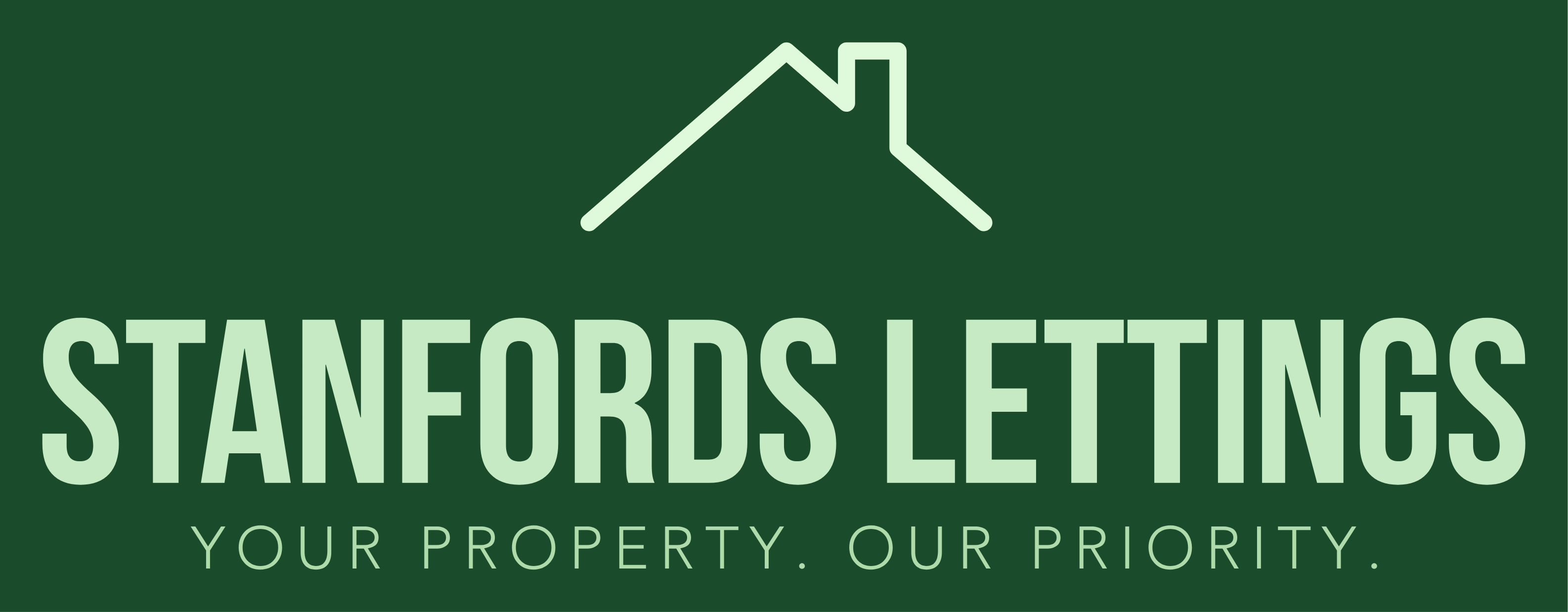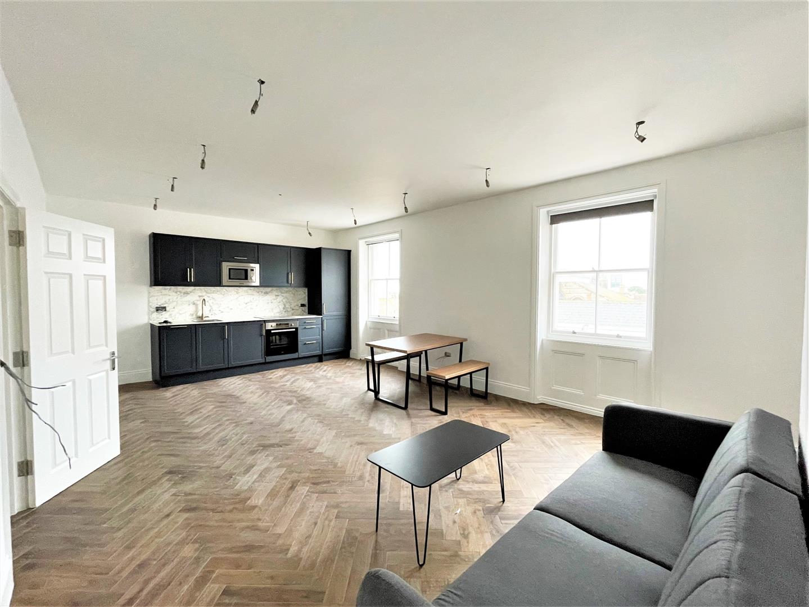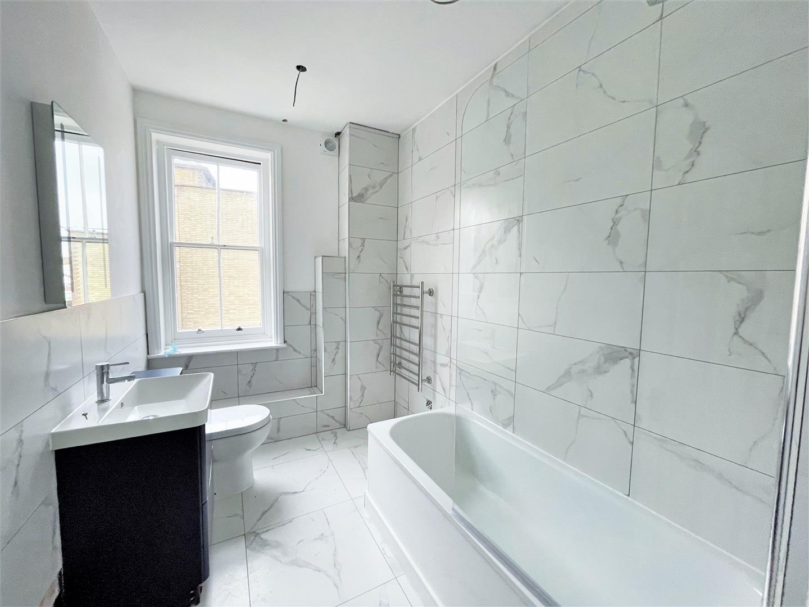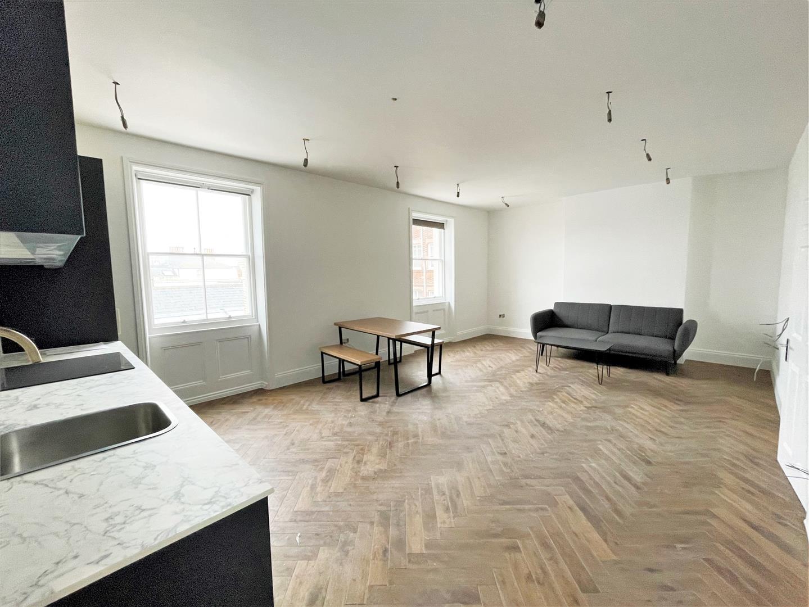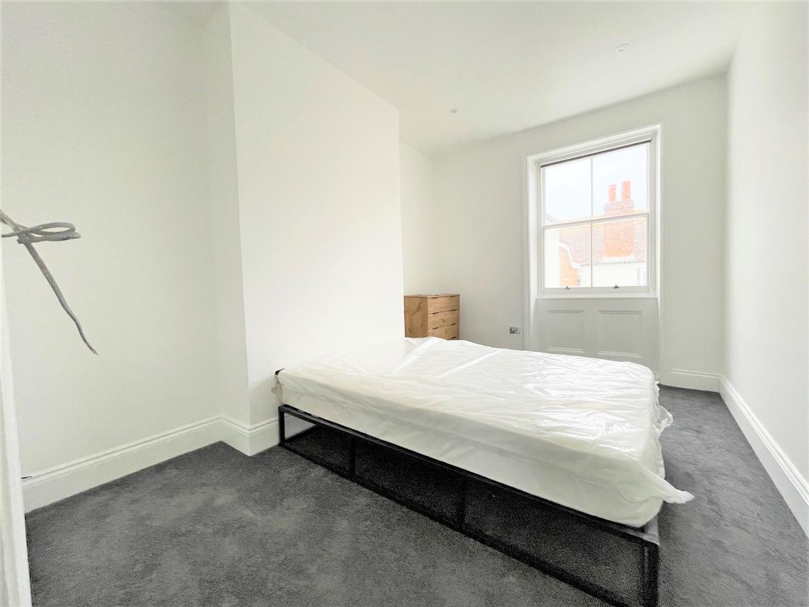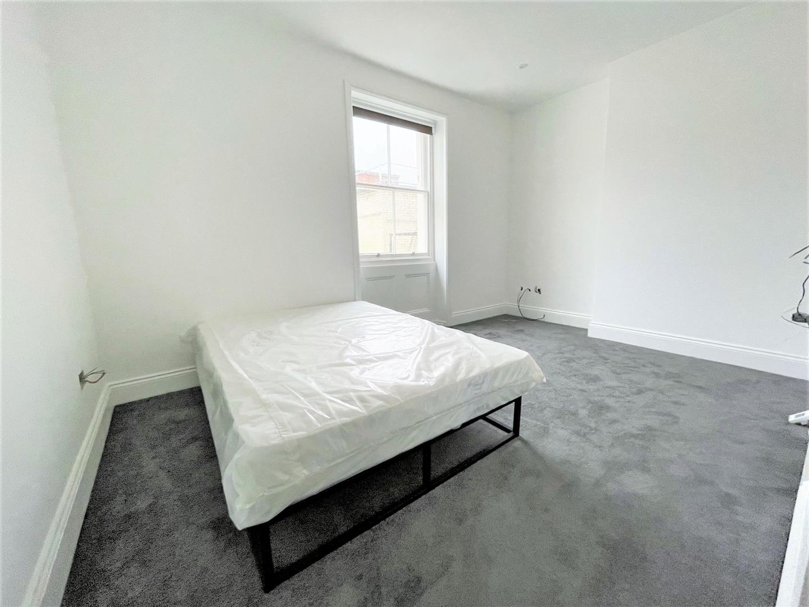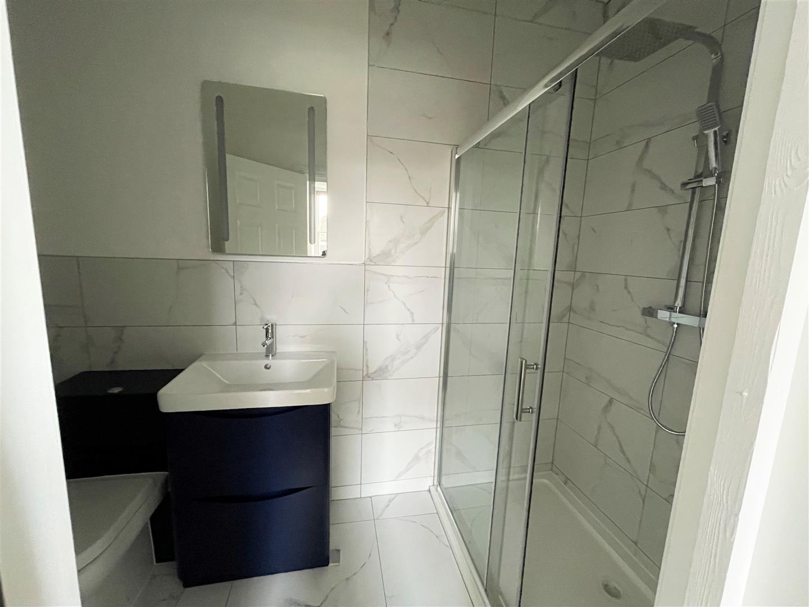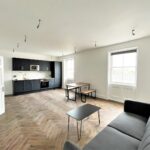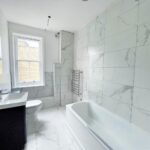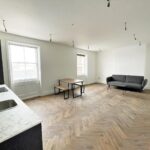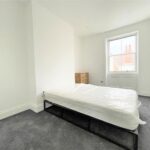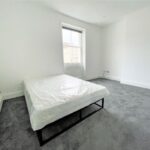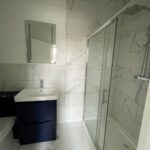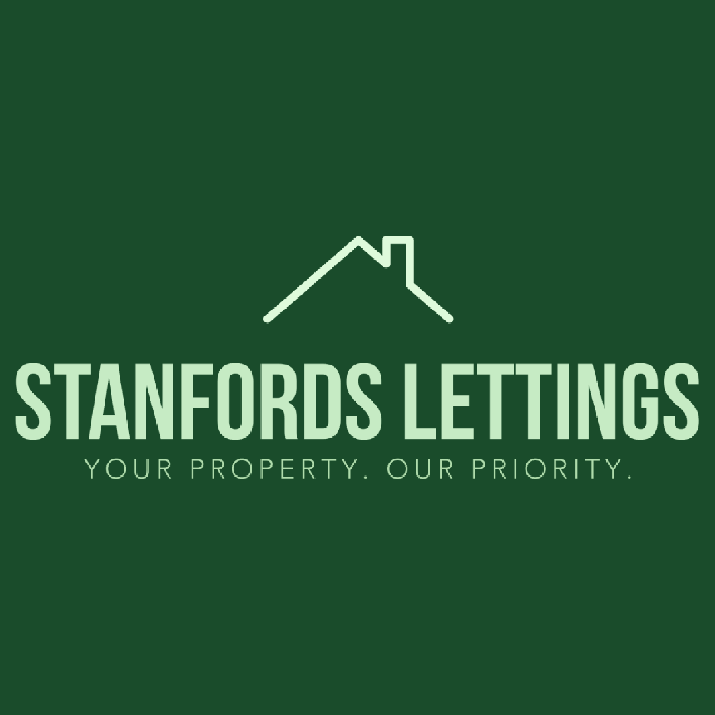Clarence Yard, Brighton
Property Features
- VIDEO LINK AVAILABLE
- Available NOW
- Two Double Bedrooms
- Two Bathrooms
- High Ceilings
- Lift Access
- Centre of Brighton
- Kitchen Appliances
- Floor Plan Available
- SAME DAY VIEWINGS
Property Summary
**Available NOW** Stanfords are welcoming an immaculately presented two double bedroom second floor flat with lift access in the prime area of The Lanes within Brighton's City Centre. This modern and bright property comprises of a recently fitted kitchen, en-suite and bathroom, two spacious double bedrooms and a spacious open plan kitchen and living space.Located just in the heart of Brightons city centre, this property is seconds away from excellent transport links as well as the seafront.
Furnished Option Available
NB. In accordance with the estate agency act 1979 we advise that the owner of this property has a connection with the letting agents.
Please note the images on this listing are of another flat in the building which share an identical layout and specifications.
Video Link Available - Upon request
Full Details
LIVING ROOM/ KITCHEN 6.86 x 4.27
Open plan living room kitchen with parquet flooring, LED ceiling down lighters.
Kitchen area: Navy blue low and high level storage units with gold handles throughout, integrated large fridge/freezer, washing machine, dishwasher, electric oven, hob with extractor fan above and microwave, sink and mixer tap. Marble effect work top and splash back.
BEDROOM ONE 4.19 x 3.76
Bedroom one, carpet, radiator, window LED ceiling down lights.
EN-SUITE
Shower room with marble effect floor and wall tiles, WC, hand wash basin with mixer tap and storage beneath, mirror above, corner shower with stainless steel shower heads. LED ceiling down lighters.
BEDROOM TWO 3.73 x 2.72
Bedroom two with carpet flooring and LED ceiling down lighters, radiator and window.
BATHROOM 1.83 x 2.84
Family bathroom with marble effect floor and wall tiles, white bath with overhead shower attachment, WC, hand wash basin with stainless steel mixer tap, mirror and storage beneath. Heated towel rail and LED ceiling down lighters.
CUPBOARD
Cupboard within hallway
OTHER
NB. In accordance with the estate agency act 1979 we advise that the owner of this property has a connection with the selling agents.
Please note the photos used in this advertisement show examples of what the planned communal areas are due to look liike.
