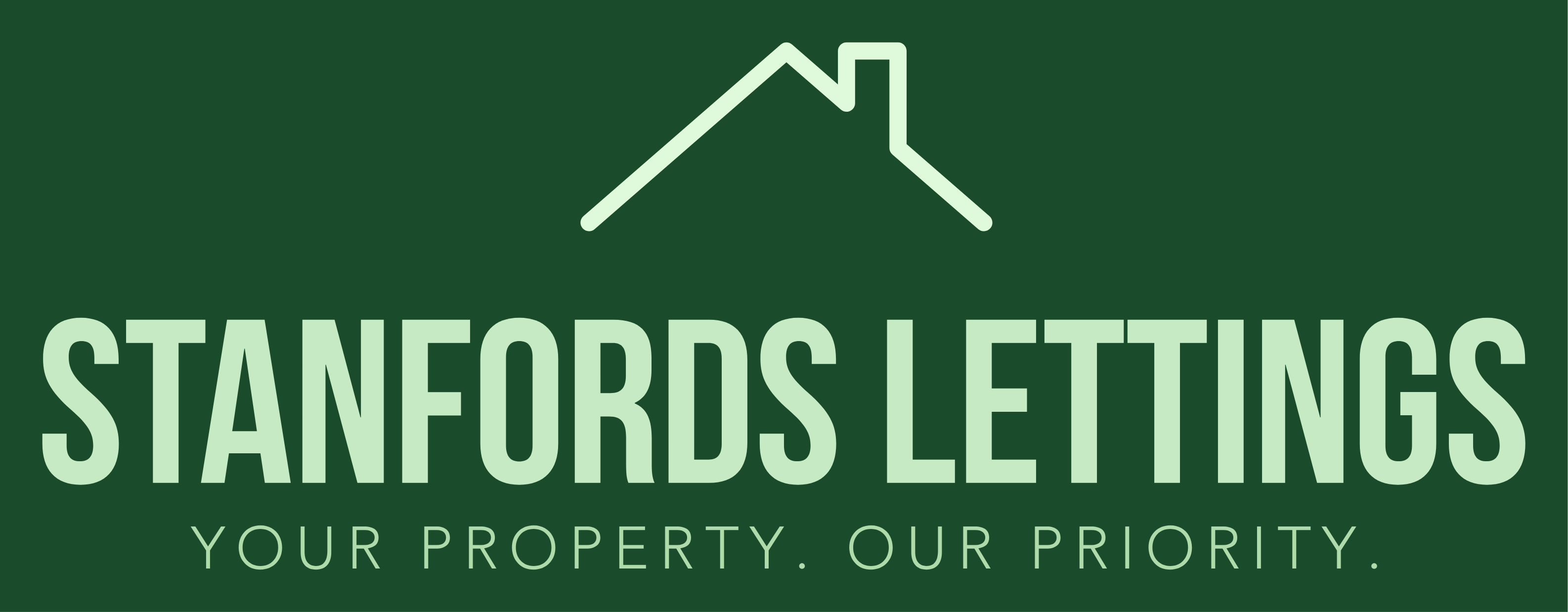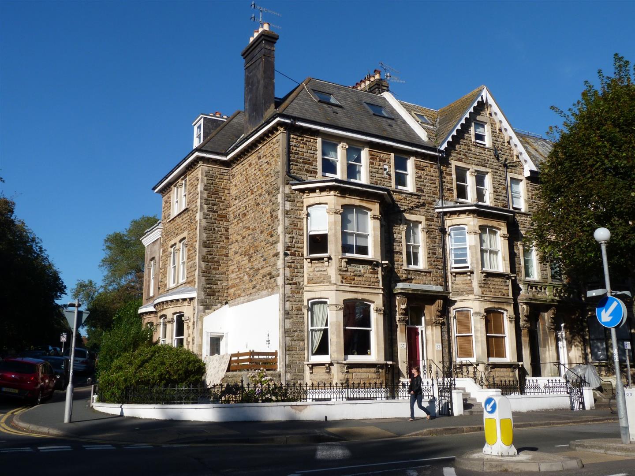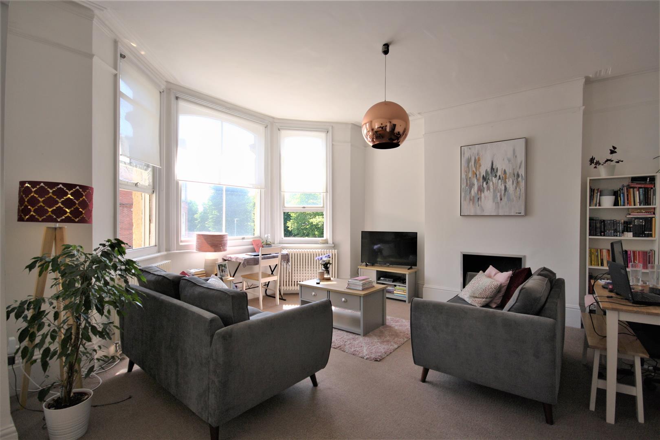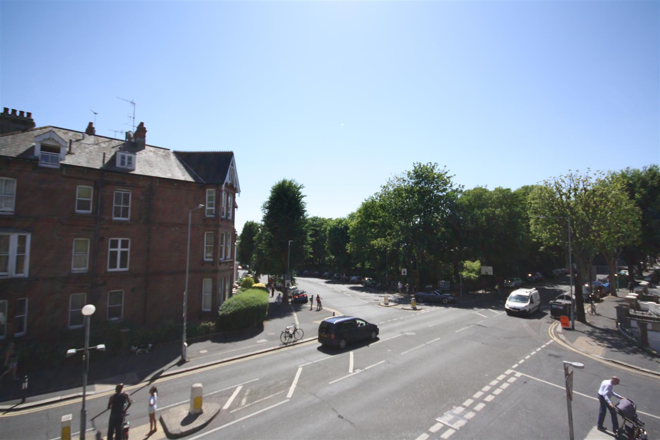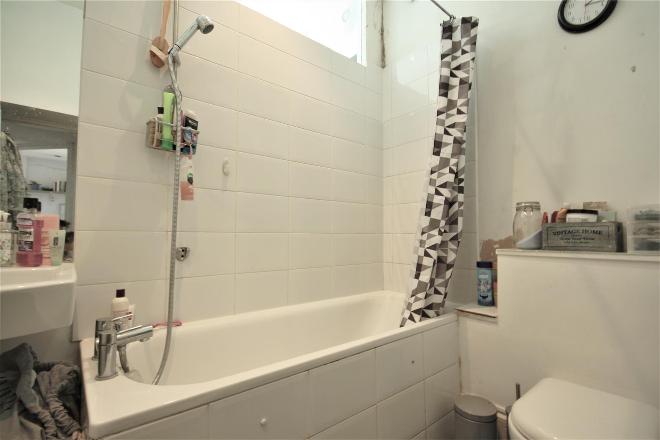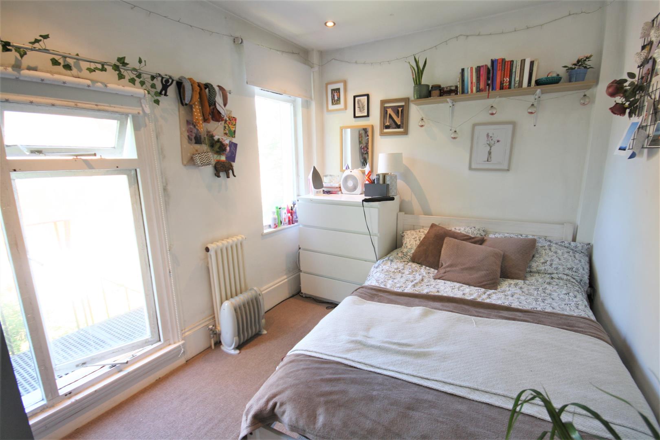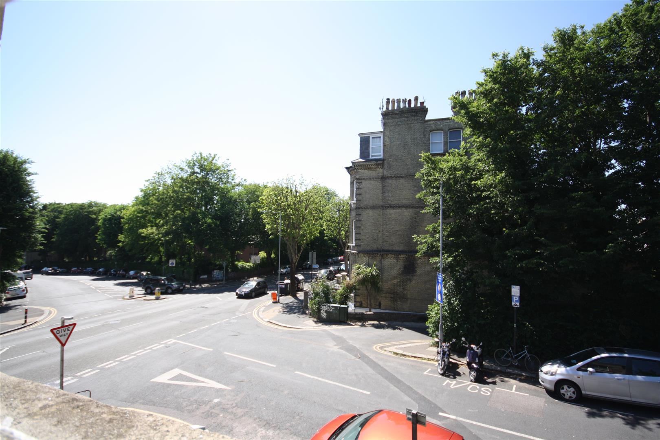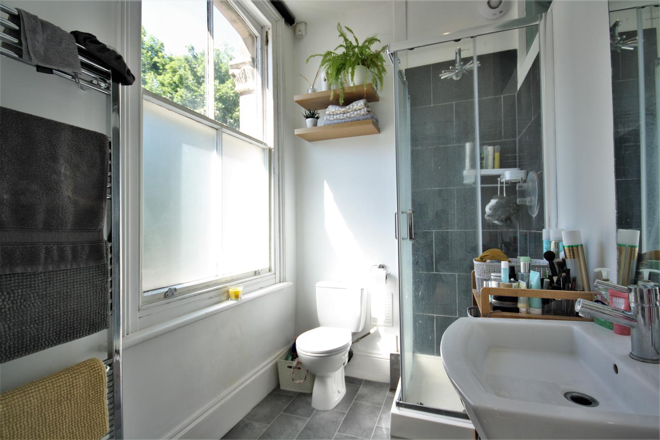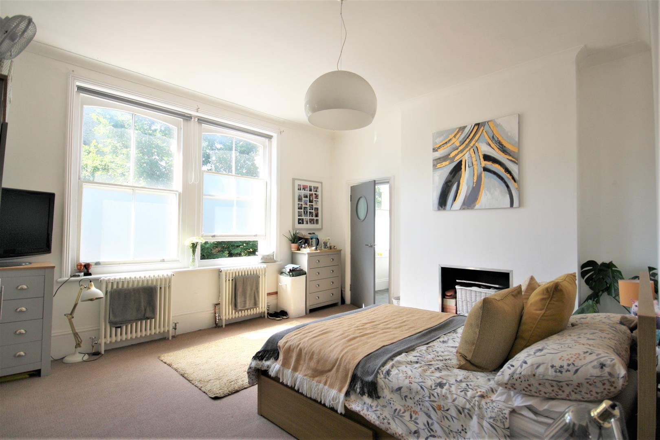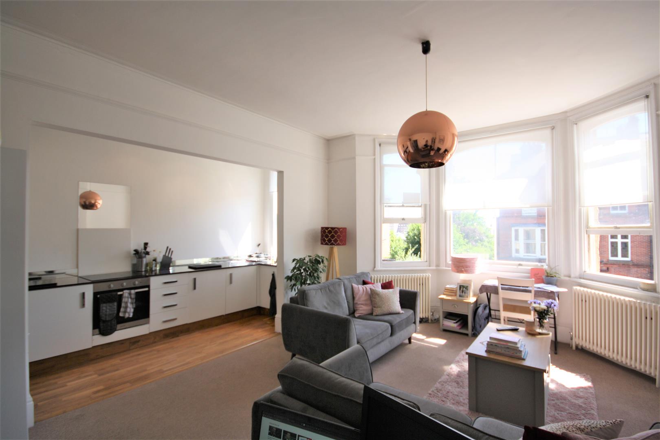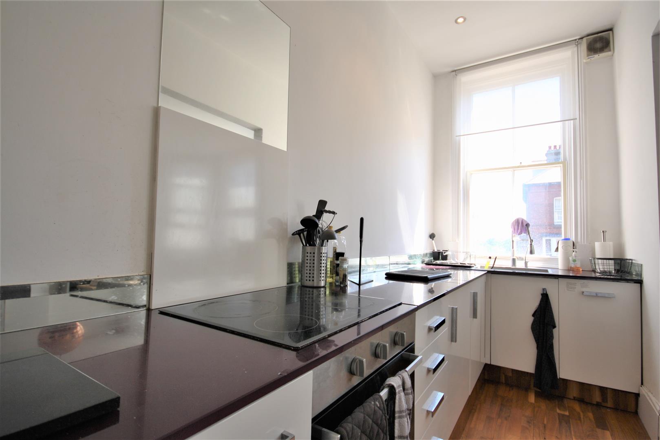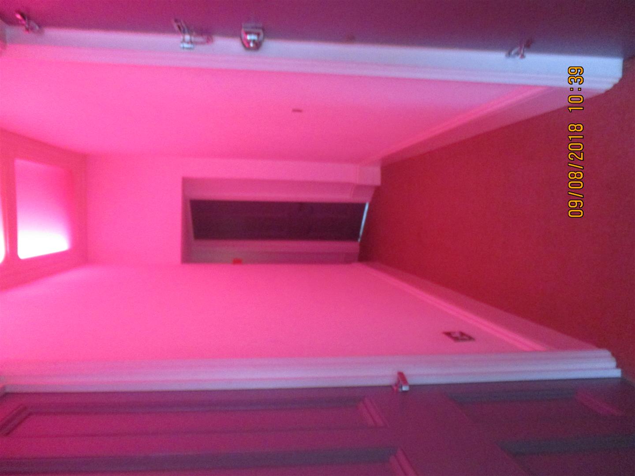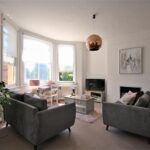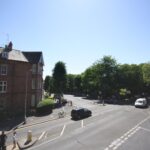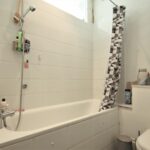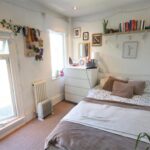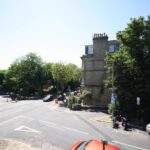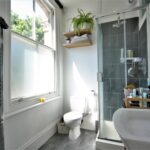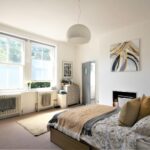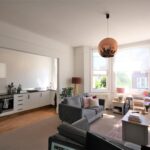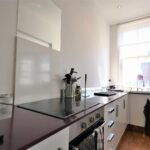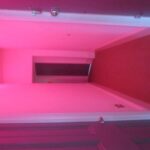Cromwell Road, Hove
Property Features
- VIDEO LINK
- Available 12th May 2023
- Two Bedrooms
- Two Bathrooms
- High Ceilings
- Available for Long Term
- Fitted Kitchen Appliances
- Fantastic Location
- Modern Throughout
- Close To Hove Station
Property Summary
VIDEO LINK ** Available 12th May 2023** Stanfords are delighted to offer for rent this stunning two double bedroom, two bathroom, first floor apartment situated in central Hove with great views. High ceiling and integrated kitchen appliances. Located a few minutes away from Hove station and George Street.-**NO COMPANY LETS**
Full Details
DESCRIPTION
VIDEO LINK AVAILABLE ** Available 12th May 2023 ** Stanfords are delighted to offer for rent this stunning two double bedroom, two bathroom, first floor apartment situated in central Hove with great views. High ceiling throughout and integrated kitchen appliances. Located a few minutes away from Hove station and George Street. - **NO COMPANY LETS**
VIDEO TOUR
YouTube Video Link: https://youtu.be/U0kci_-7bE8
KITCHEN 4.75 x 1.55
Modern contemporary kitchen comprising low and high level storage units, integrated fridge freezer, washing machine and dishwasher, electric oven and hob with extractor fan above, stainless steel sink and mixer tap. Wooden flooring, down lighters, smoke alarm, southerly aspect sash window.
LIVING ROOM 5.54 x 4.7
Spacious living room with carpet flooring, high ceilings, bay sash windows with a southerly aspect and fantastic views. TV aerial point, radiators and ceiling down lighters.
MASTER BEDROOM 4.75 x 4.27
A large double bedroom with carpet flooring, TV aerial point, carpet flooring, two westerly aspect sash windows and ceiling down lighters.
Door leading too:-
EN-SUITE SHOWER ROOM
Modern shower room having a tiled shower cubicle, low level WC, wall mounted hand wash basin, vinyl flooring, down lighters, large Westerly aspect window.
BEDROOM 2 3.2 x 2.34
A double bedroom with carpet flooring, northerly aspect window, radiator and ceiling down lighters.
FAMILY BATHROOM
White bathroom suite comprising bath with shower attachment, low level push w.c, hand wash basin with mixer tap, vinyl flooring, light panel, radiator, cupboard housing boiler.
