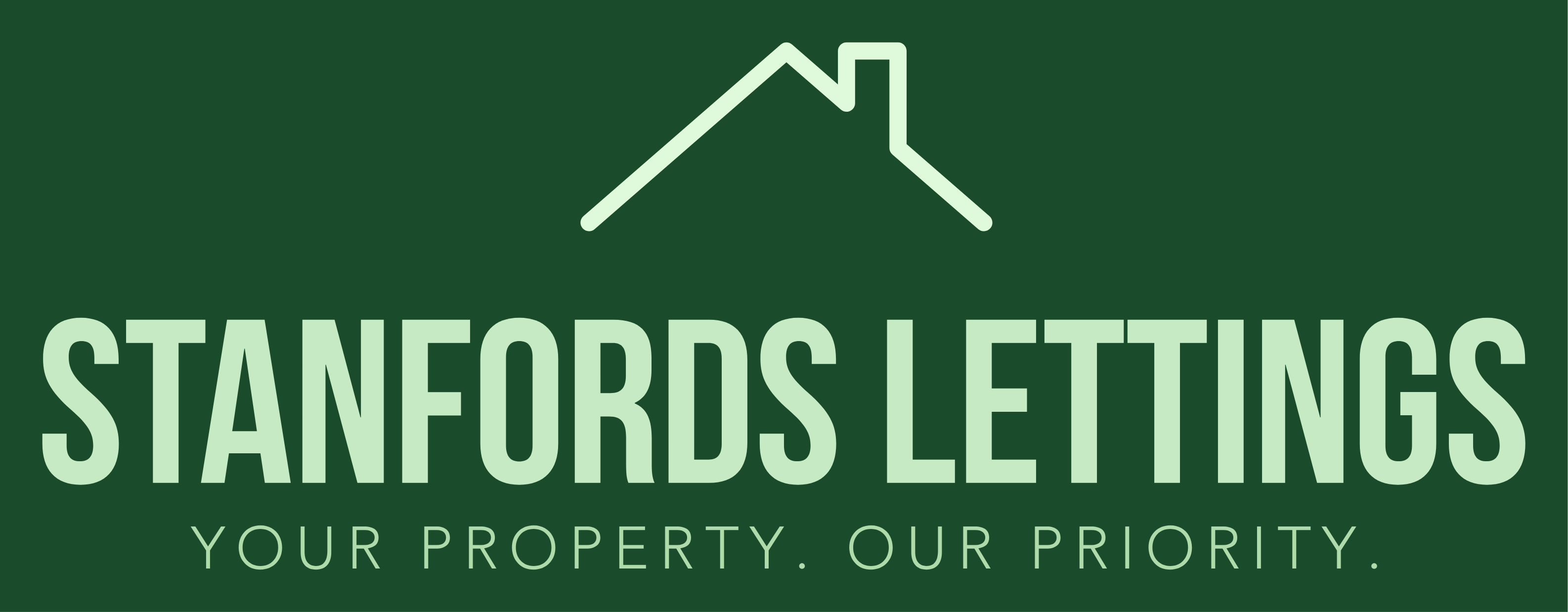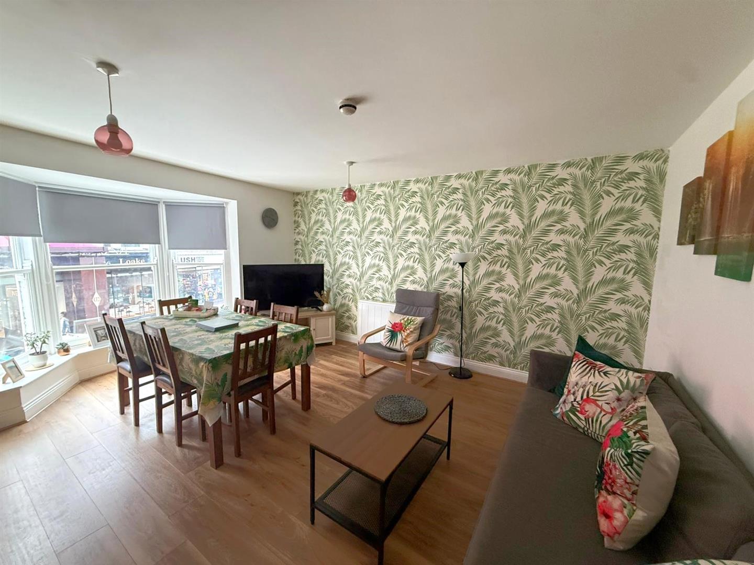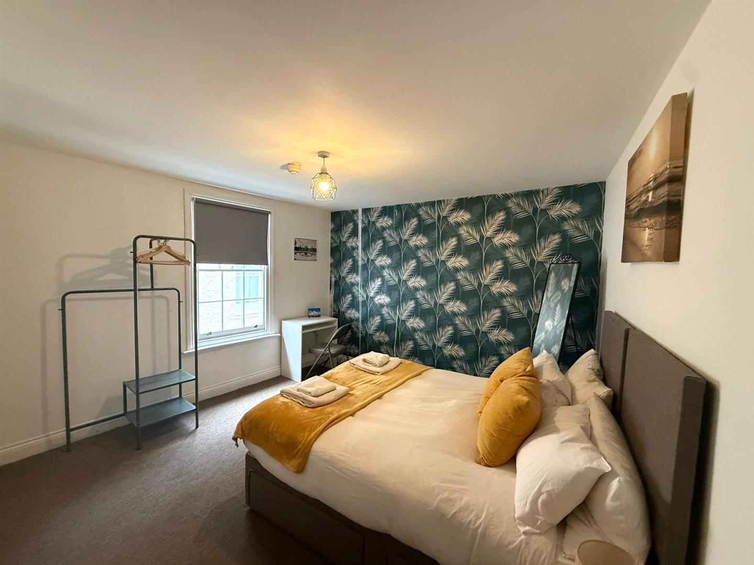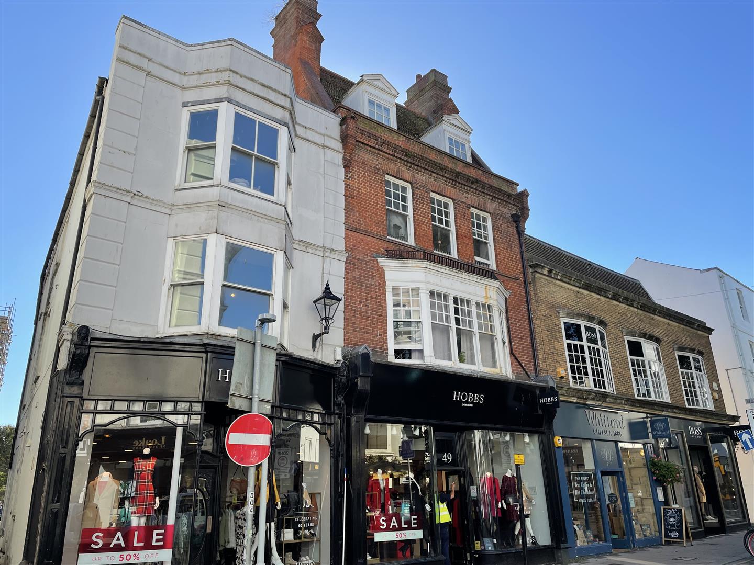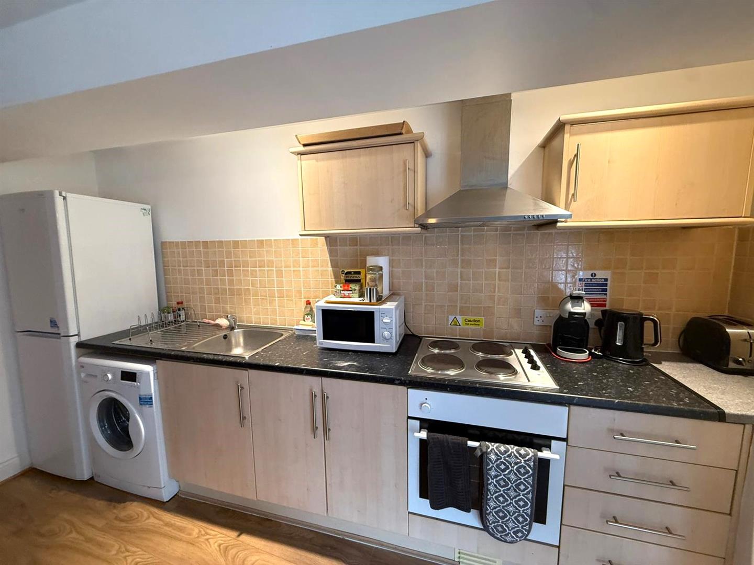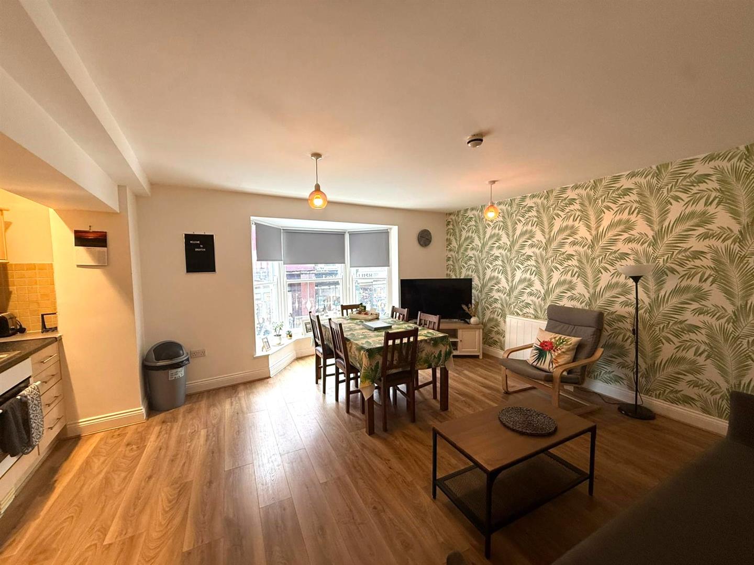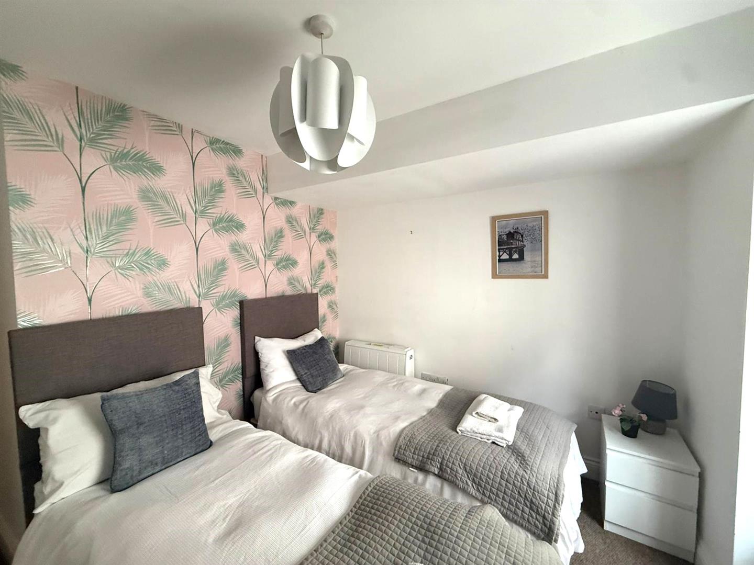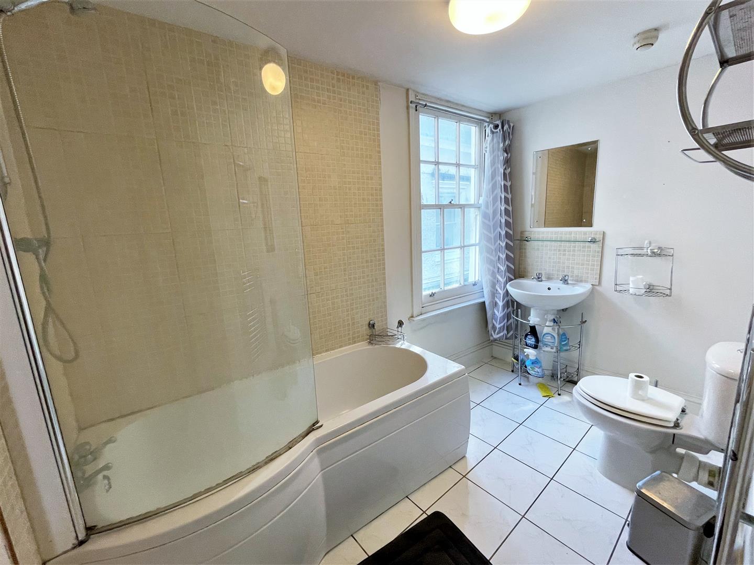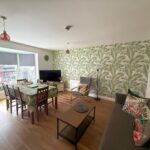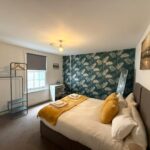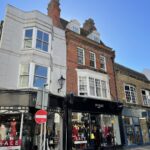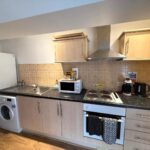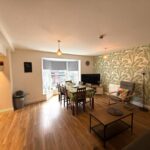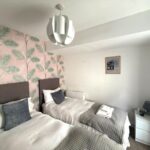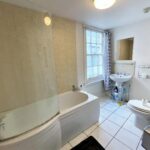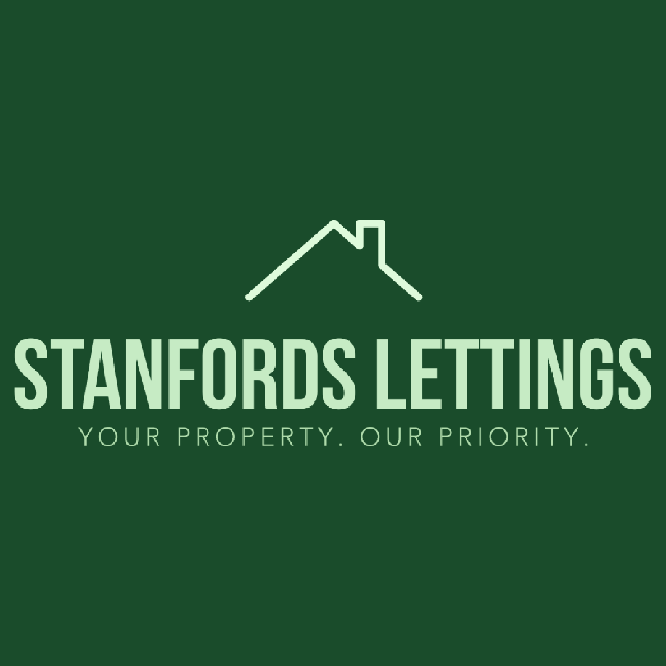East Street, Brighton
Property Features
- Newly decorated
- Available 9th November
- Two Bedrooms
- Top Floor Flat
- VIDEO LINK AVAILABLE
- Furniture Optional at additional cost
- Students Welcome
- Long Term
- City Location
- Good Size
Property Summary
Nestled in the vibrant heart of Brighton, this charming Edwardian property on East Street offers a unique opportunity for those seeking a comfortable living space in a prime location. With a modest yet inviting 35 square feet, this room is perfect for students or young professionals looking to immerse themselves in the lively atmosphere of the Brighton Lanes.The property features two well-appointed bedrooms, providing ample space for relaxation and rest. The single reception room serves as a welcoming area, ideal for socialising or unwinding after a busy day. The bathroom is conveniently located, ensuring ease of access for all residents.
One of the standout features of this property is its proximity to Brighton train station, making commuting a breeze. The surrounding area is rich with local amenities, shops, and eateries, allowing residents to enjoy the best of what Brighton has to offer.
Whether you are a student or simply someone who appreciates the vibrant culture of Brighton, this property is an excellent choice. Available from the 9th of November, it presents a wonderful opportunity to secure a delightful living space in one of the UK's most sought-after coastal cities. Don't miss your chance to experience the charm and convenience of this Edwardian gem.
*Disclaimer* In accordance with the Estate Agency Act 1979 we advise that the landlord of this property has a connection with Stanfords Estates, for more information please contact our agency.
*Offer valid solely for tenancies commencing in December.*
VIDEO AVAILABLE UPON REQUEST
Two spacious bedroom with a large shower room.
Students welcome.
Call to view today - MUST not be missed.
Full Details
DESCRIPTION
VIDEO LINK **Available 9th November** Stanfords are welcoming this 2 bedroom first floor flat with bright and spacious open plan kitchen/living room.
DESCRIPTION
KITCHEN / LIVING ROOM 5.21 x 4.29
Spacious open plan kitchen living room
Kitchen area: wood laminate effect low and high level storage units, integrated washing machine, oven and hob with extractor fan above. Free standing fridge/freezer.
Living area: wood laminate flooring, ceiling down lighters, bay fronted sash window, heaters.
BEDROOM 1 4.19 x 3
Master bedroom with carpet flooring, ceiling downlighter, built in wardrobe and Easterly aspect sash window.
BEDROOM 2 3.25 x 3
Second bedroom with carpet flooring, ceiling downlighter, built in wardrobe and Easterly aspect sash window.
SHOWER ROOM 3.25 x 3.1
White shower room suite comprising bath with shower attachment, WC and wash basin.
OTHER
*Disclaimer* Please note the photos used in this advertisement may not be of the actual property being advertised but are of a very similar property in the building.
*NEW PHOTOS COMING SOON*
VIDEO TOUR was taken October 2021
NB. In accordance with the estate agency act 1979 we advise that the owner of this property has a connection with the letting agents
