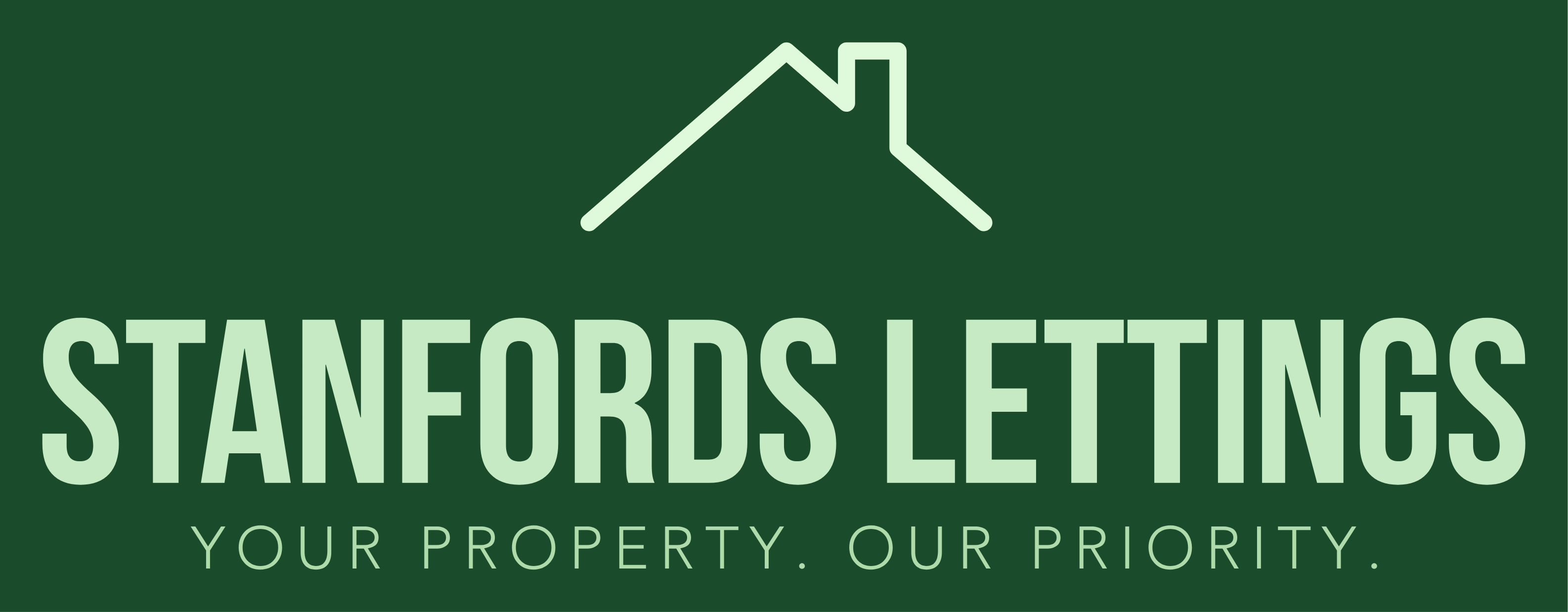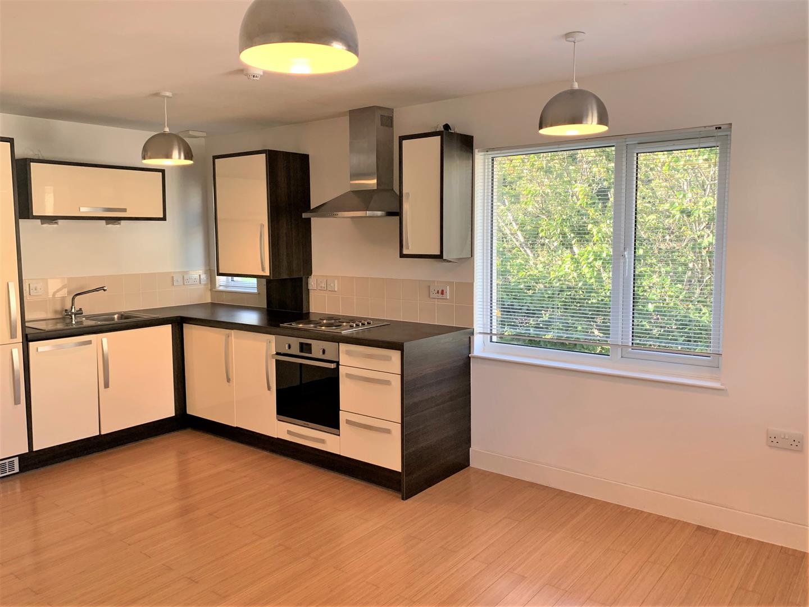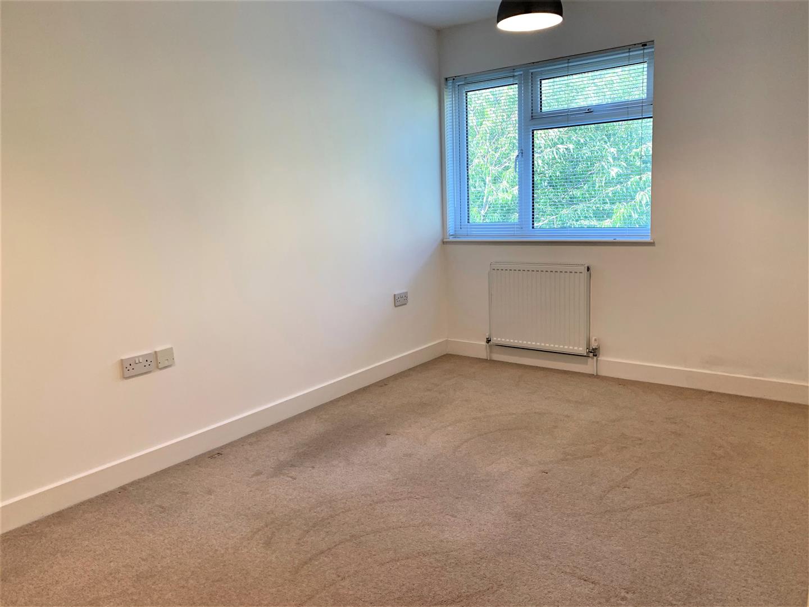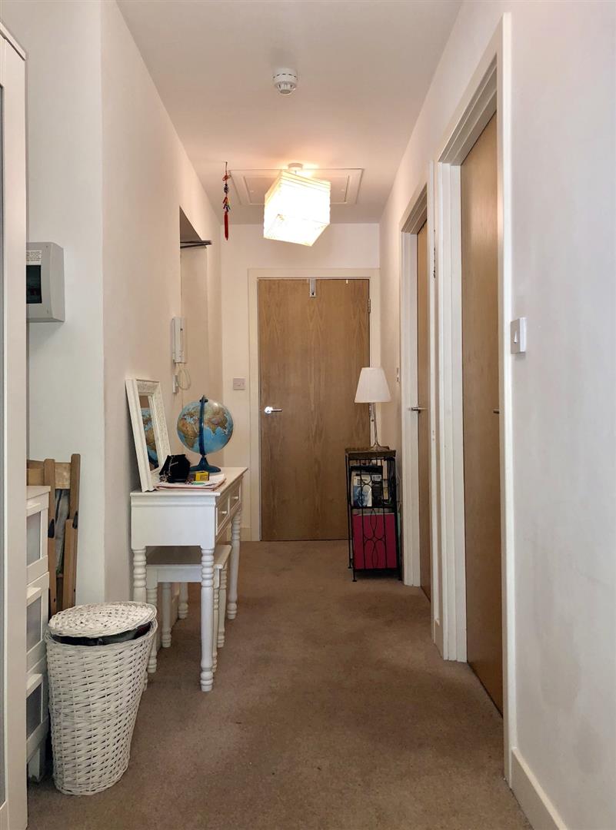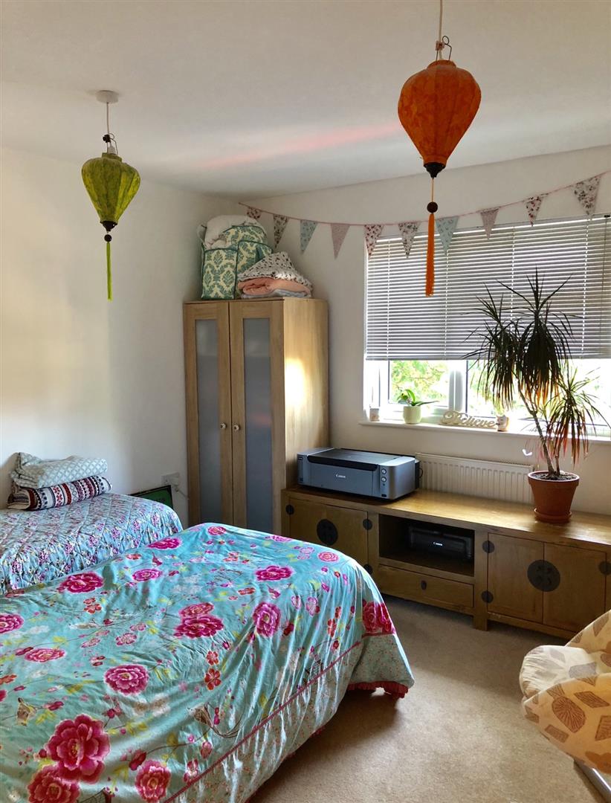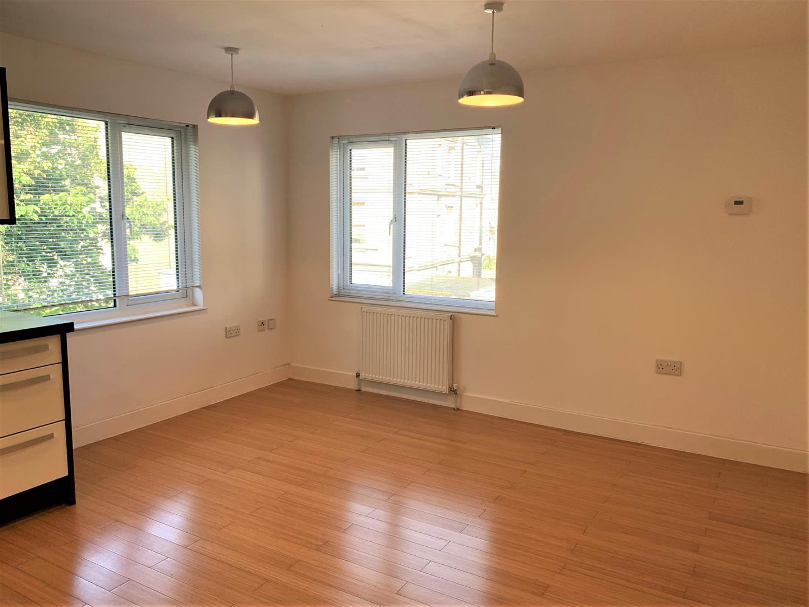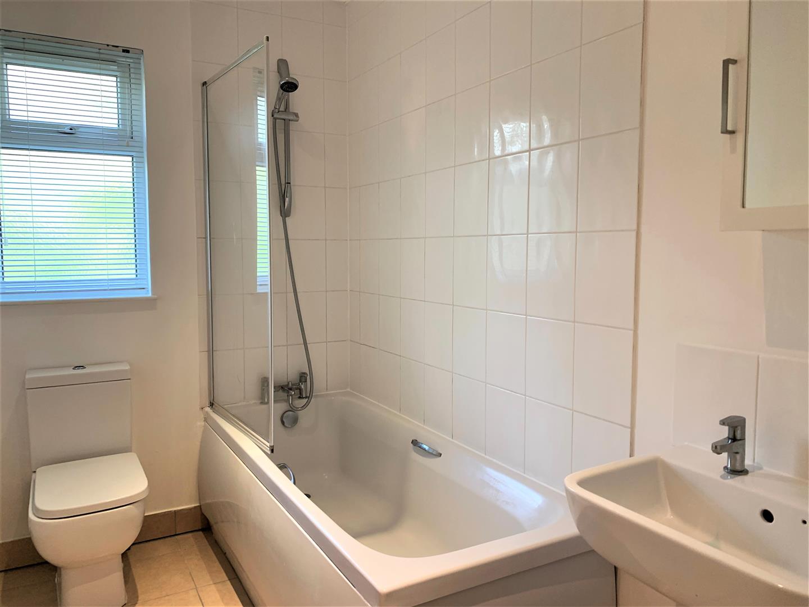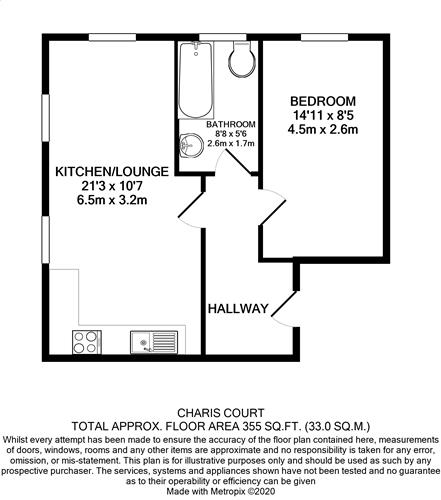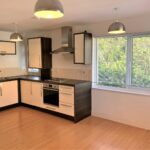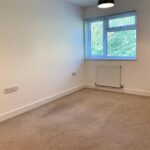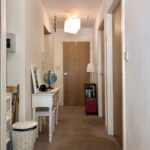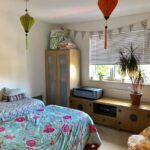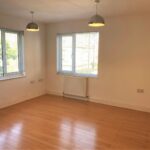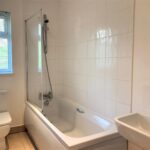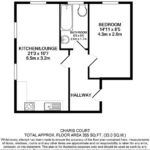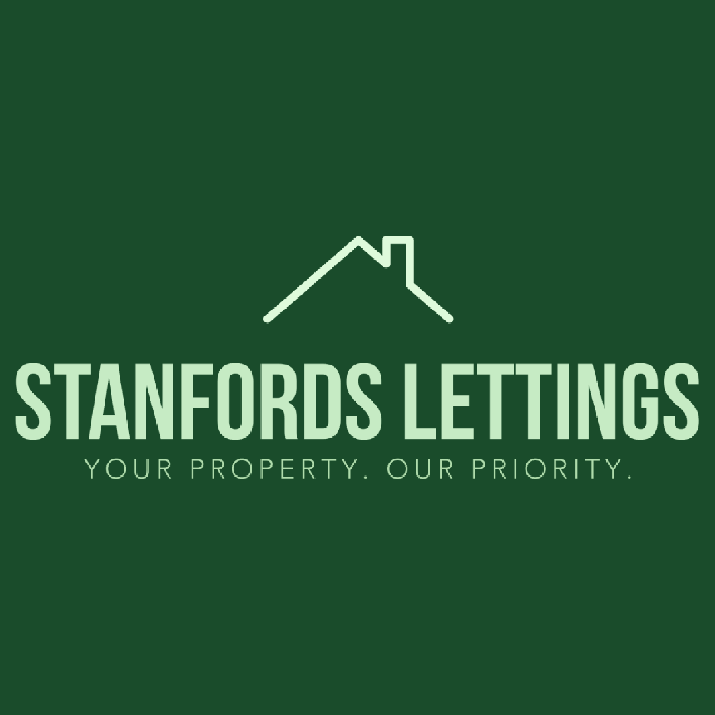Eaton Road, Hove
Property Features
- Available 8th SEPTEMBER
- Students Welcome
- Top Floor Flat
- One Double Bedroom
- Close To Hove Station
- Furniture Optional
- Modern Throughout
- Great Condition
- Fantastic Central Location
- Floor Plan and Video Available
Property Summary
AVAILABLE 8th SEPTEMBER!STUDENTS WELCOME
Welcome to Eaton Road, Hove - a charming location for this delightful one-bedroom flat on the top floor. This property boasts a spacious 42 sq ft of living space, perfect for a single person or a couple looking for a cosy home.
Situated in central Hove, this flat offers convenience and accessibility to all the amenities you could desire, including being just a few minutes walk from Hove Station. The open plan living and kitchen space creates a modern and inviting atmosphere, ideal for relaxing or entertaining guests.
The optional furniture allows you to customise the flat to your taste and needs, making it truly feel like home.
Full Details
**Available NOW** Stanfords are delighted to offer for rent this well presented one double bedroom apartment located on Eaton Road in Hove within walking distance to Hove train station and local shops. The property comprises on open plan living room and kitchen with appliances, good size double bedroom and modern bathroom.
LIVING ROOM / KITCHEN
Modern open plan kitchen living room area comprising;
Kitchen area: low and high level storage units, integrated washing machine, fridge freezer, dishwasher, stainless steel sink and bowl drainer, electric hob with oven beneath extractor over.
Living room area: hardwood flooring with ceiling downlighters, radiator, TV aerial point, double glazed windows.
BEDROOM
Double bedroom with carpet flooring, ceiling downlighters, radiator, TV aerial point, double glazed windows.
SHOWER ROOM
White shower suite comprising bath with shower attachment, wc, hand wash basin with mixer tap, part tiled walls, ceiling downlighters, radiator, double glazed windows.
OTHER
*Disclaimer* The landlord of this property has a connection with Stanfords Estates, for more information please contact our agency.
