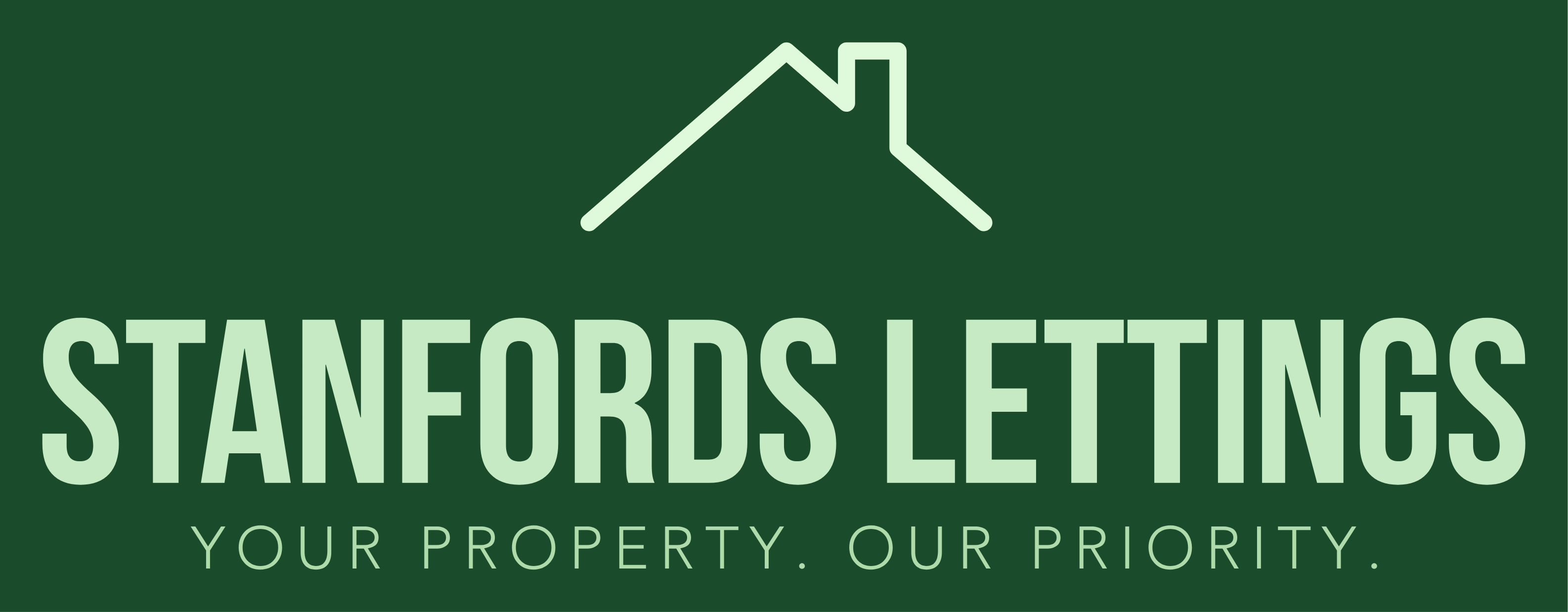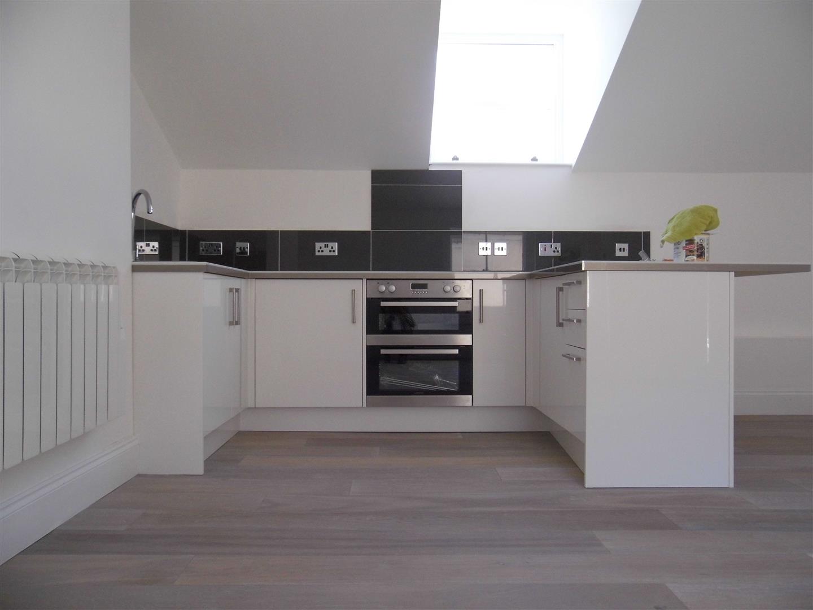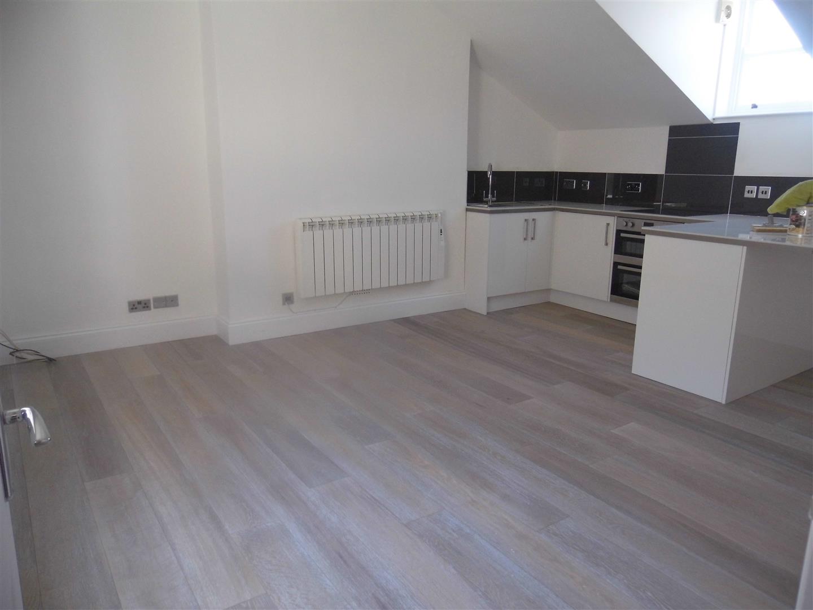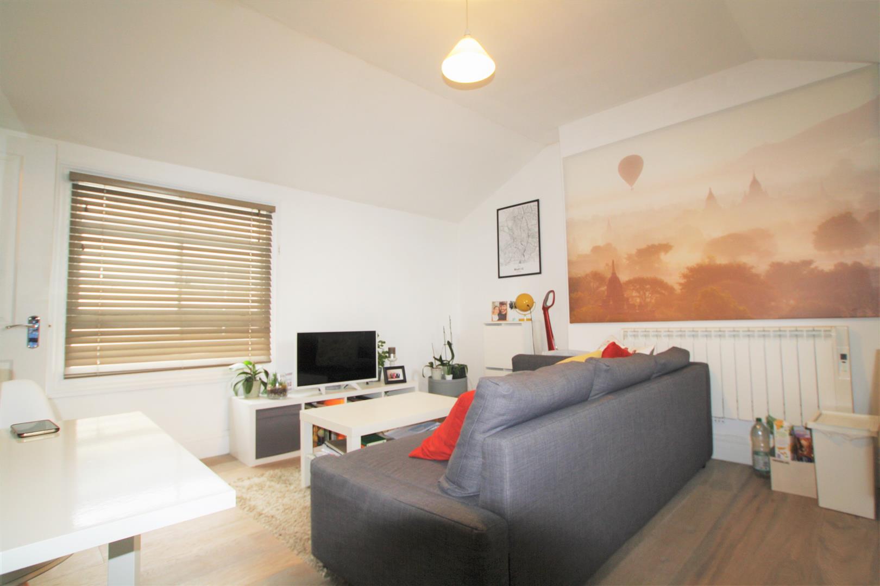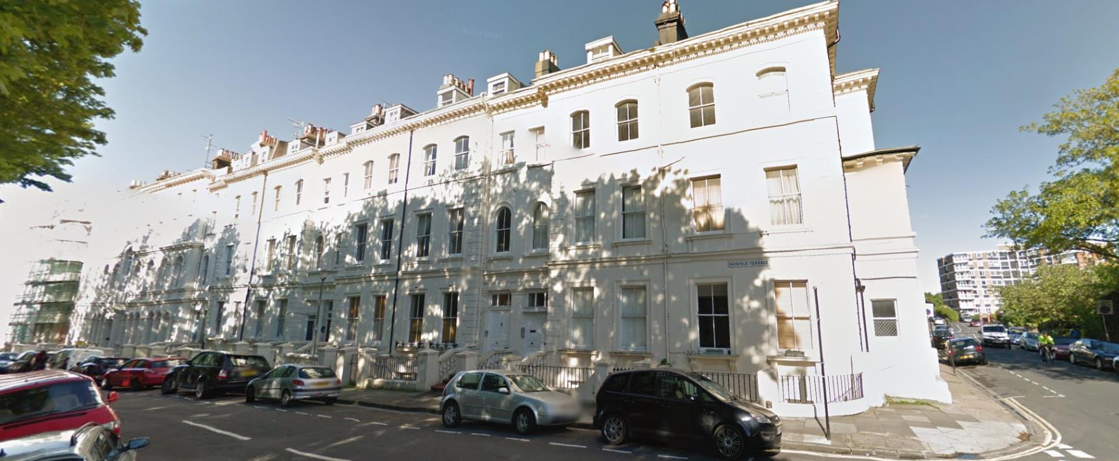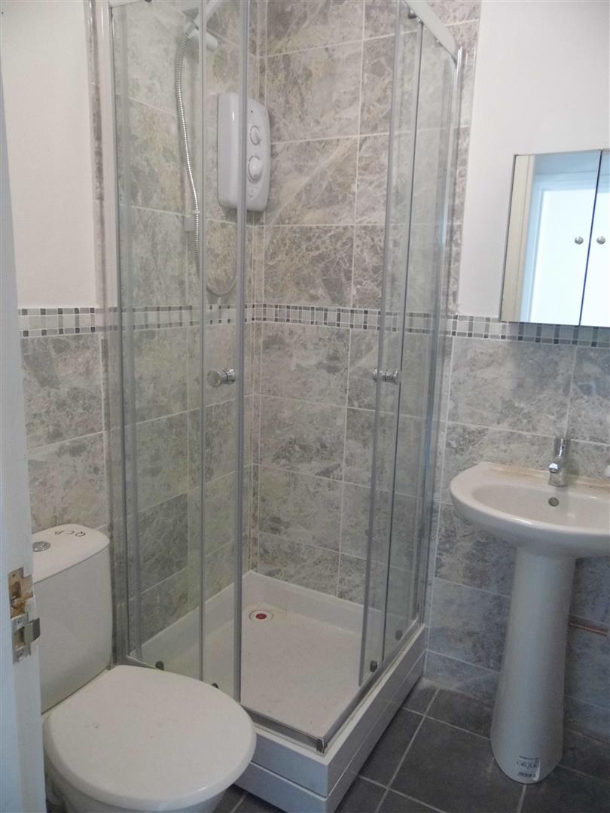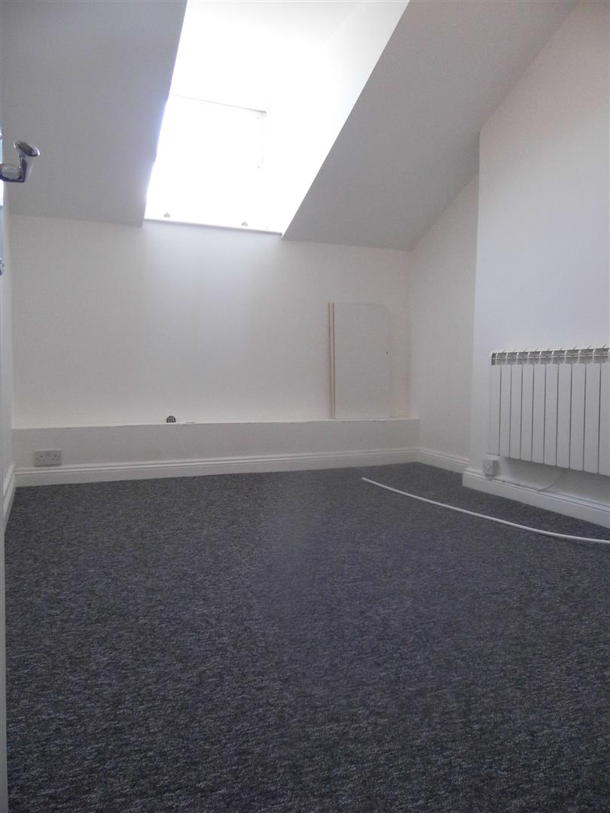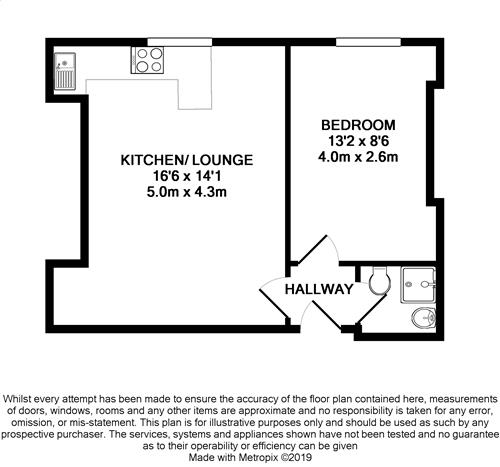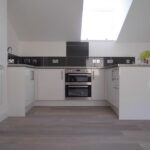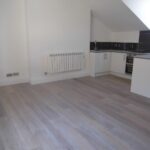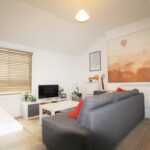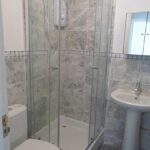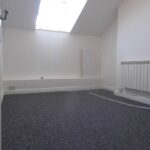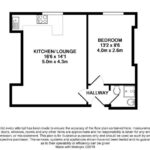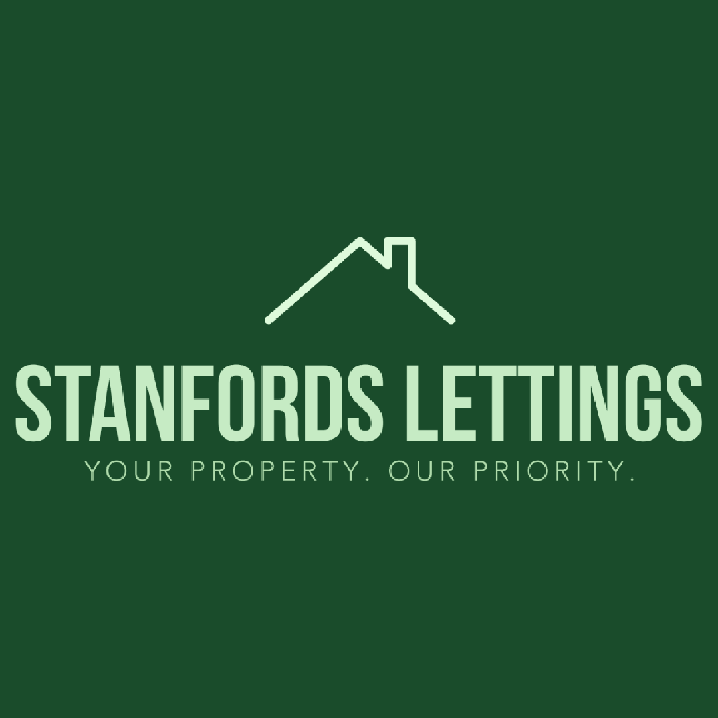Norfolk Terrace
Property Features
- Video Viewing Available
- Ready from 28th August
- One Double Bedroom
- Top Floor
- Fitted Kitchen with Appliances
- Students and Professional Friendly
- Furniture Options
- Wood Flooring
- Modern Shower Room
- Open Plan Kitchen and Living Room
Property Summary
***AVAILABLE 28th AUGUST***Welcome to this charming apartment located in the heart of Norfolk Terrace. This top-floor property boasts a bright and airy atmosphere. With one bedroom, one bathroom, and a open plan kitchen and living room, this apartment offers a comfortable and convenient layout for modern living.
Situated in an excellent location, this property provides easy access to all the amenities and attractions that the area has to offer. Whether you're looking to explore the local shops, dine at nearby restaurants, or simply enjoy a leisurely stroll in the neighbourhood, this apartment is ideally positioned for all your needs.
Don't miss out on the opportunity to make this apartment your new home. Contact us today to arrange a viewing and experience the charm and convenience of Norfolk Terrace living for yourself. FURNISHED OPTION AVILABLE
Full Details
**Available 28th August ** Stanfords Estates are offering to rent this lovely top floor one bedroom apartment located in a fantastic area within a short walk to the Western Road, Seven Dials and St Anns Wells Gardens.
A selection of properties to chose from with an option for furniture.
KITCHEN / LIVING ROOM 5.03 x 4.29
Open plan kitchen living room:-
Kitchen area: low and high level gloss white storage units, integrated fridge/freezer, washer/dryer, electric 4 ring hob, oven, extractor fan, stainless steel sink and bowl drainer.
Living room area: hard wood flooring, tv aerial point, radiator, door entry telephone system, ceiling downlighter, window , radiator.
BEDROOM 4.01 x 2.59
Double bedroom, carpet flooring, radiator, ceiling downlighter, window.
SHOWER ROOM
Part tiled floor and walls, wc, corner electric shower with glass sliding doors, hand wash basin with mixer tap, mirrored cabinet with storage behind, ceiling downlighter, extractor fan.
OTHER
NB. In accordance with the estate agency act 1979 we advise that the owner of this property has a connection with the letting agents
