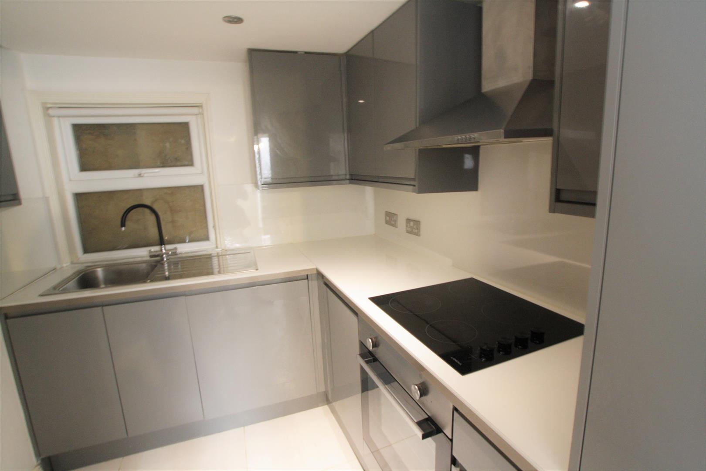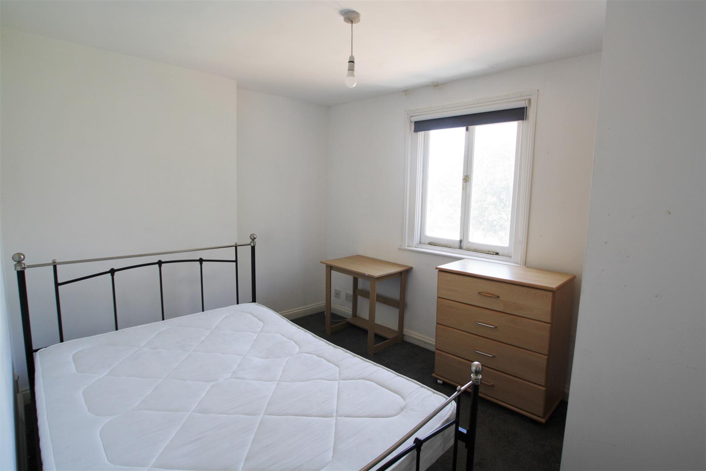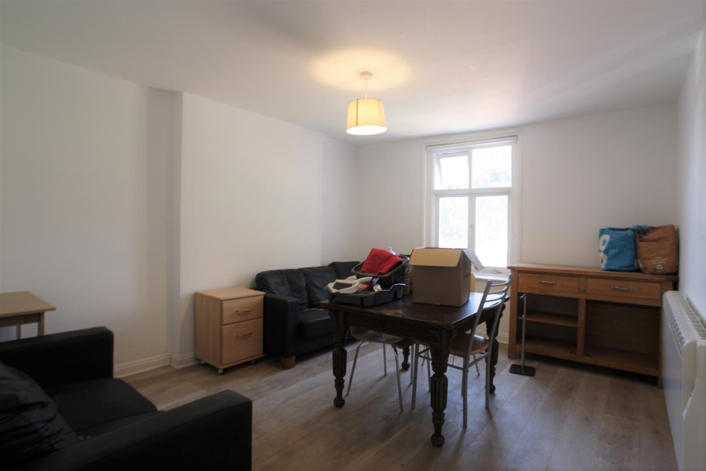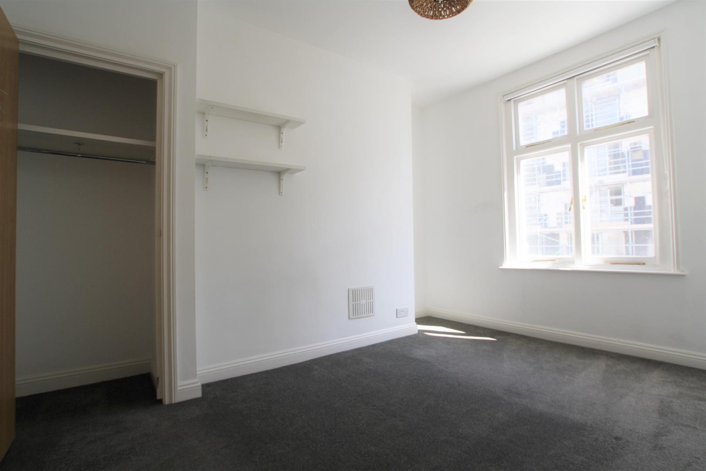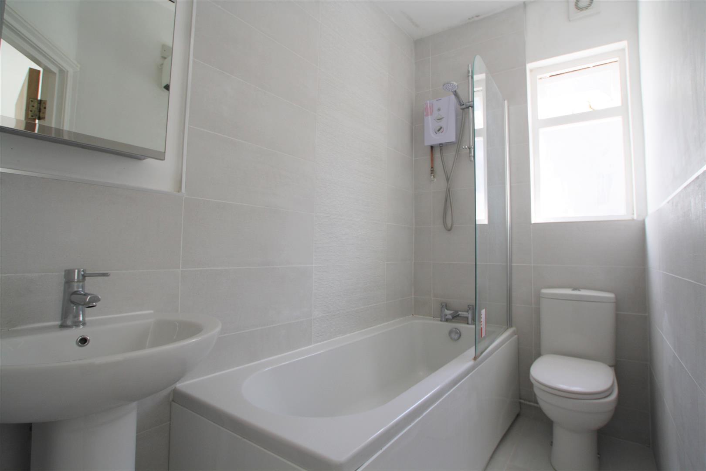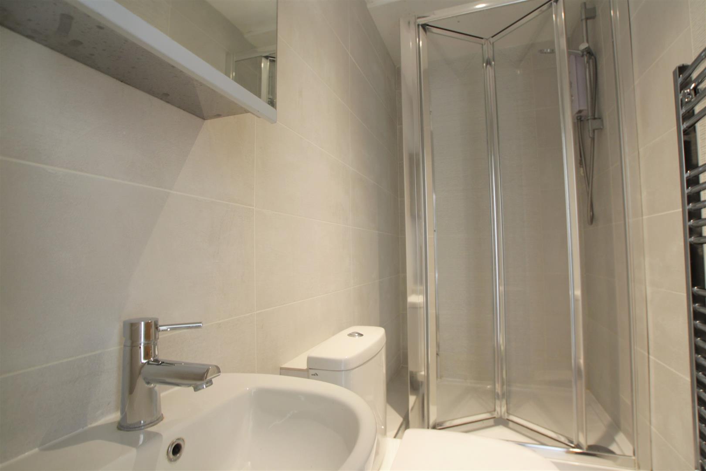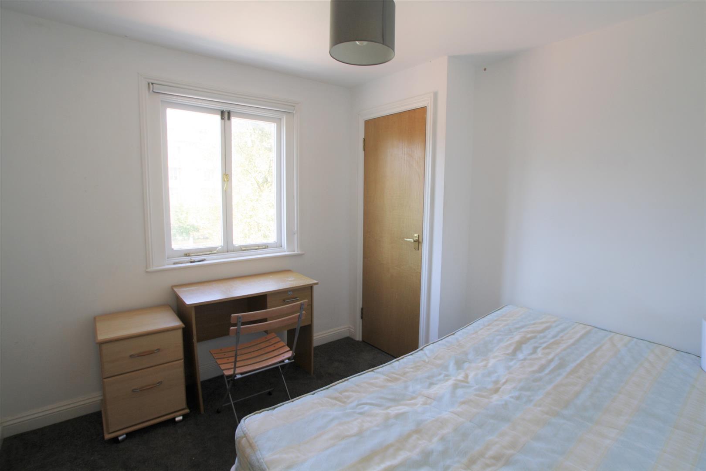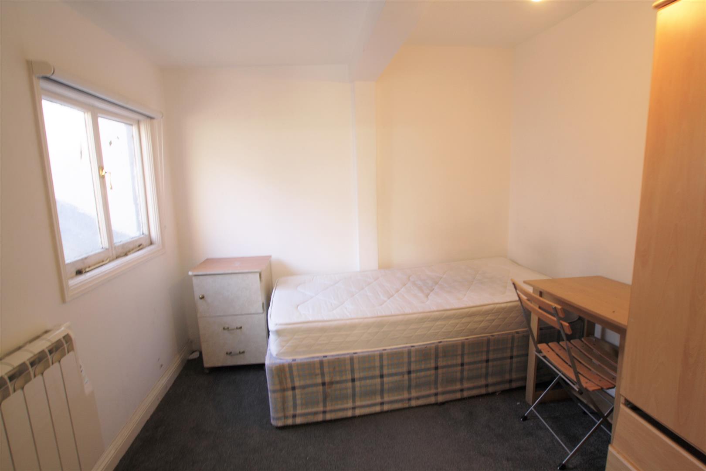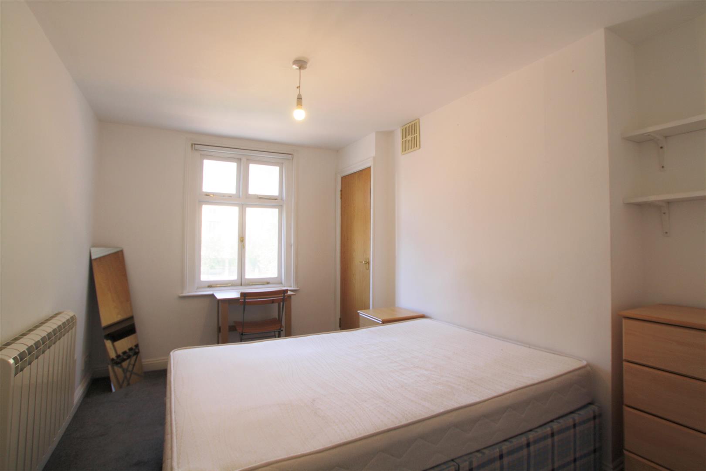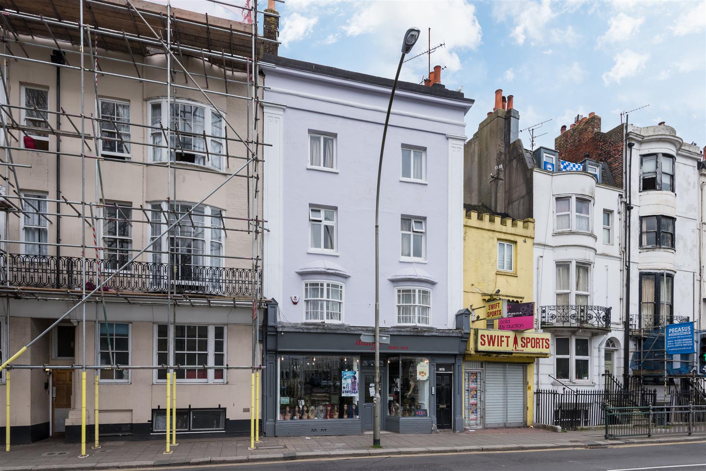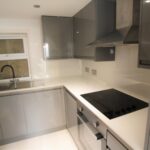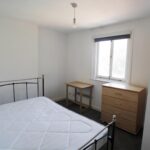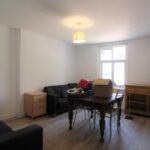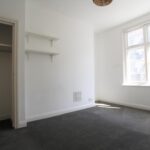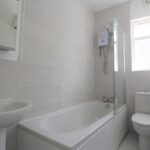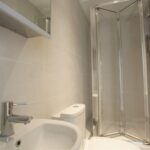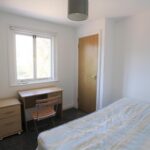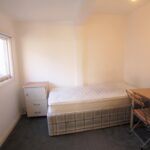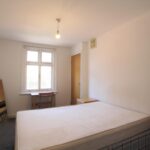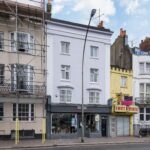Grand Parade, Brighton
Property Features
- Student Friendly
- available now!
- 5 Double Bedroom Maisonette Apartment
- Separate Kitchen With Integrated Appliances
- Separate Shower Room
- Furniture Optional
- Central Brighton
- Close To Public Transport
- Call Now To View
Property Summary
AVAILABLE NOW!STUDENTS WELCOME
Welcome to this stunning apartment located on Grand Parade in the vibrant city of Brighton! This property boasts a spacious reception room, perfect for entertaining guests or relaxing with your family. With five generously sized bedrooms, each featuring integrated storage, there is plenty of space for everyone in the household.
The apartment offers the convenience of two bathrooms, including a main bathroom and a separate shower room, ensuring that busy mornings run smoothly. Whether you are a student looking for a comfortable living space or a family in need of extra room, this property caters to all.
Situated in a highly sought-after location, this apartment provides easy access to all the amenities that Brighton has to offer. From trendy cafes and restaurants to beautiful parks and beaches, everything you need is right at your doorstep.
For added convenience, the property can be furnished upon request, allowing you to move in hassle-free and start enjoying your new home right away. Don't miss out on this fantastic opportunity to live in style in one of Brighton's most desirable areas.
Full Details
KITCHEN 2.72 x 2.39
High gloss white work surface with contrasting low and high level grey storage units. Integrated; fridge freezer and washer dryer. Window.
LIVING ROOM 3.94 x 3.43
Hard wood flooring, westerly aspect window over looking Grand Parade. Radiator.
BATHROOM 2.26 x 1.35
White bathroom suit comprising of low level push button flush w.c. ceramic hand wash basin with mixer tap, bath with overhead shower attachment. Mirror with storage. Window.
SHOWER ROOM 2.26 x 1.07
White shower room suit comprising of low level push button w.c. hand wash basin with stainless steel mixer tap and corner shower. Tiled floor and walls with mirror and storage. Radiator.
BEDROOM 1 3.89 x 2.51
Large double bedroom on the ground floor with built in wardrobe. Westerly aspect window over looking Grand Parade. Radiator
BEDROOM 2 3.78 x 2.16
Large double bedroom on the ground floor with built in wardrobe. Easterly aspect window. Radiator
BEDROOM 5 2.59 x 2.57
On the First floor with built in wardrobe. Westerly aspect window over looking Grand Parade. Radiator
BEDROOM 3 3.28 x 2.67
Double bedroom on the first floor with built in wardrobe. Easterly aspect window. Radiator
BEDROOM 4 2.82 x 2.69
Double bedroom on the first floor with built in wardrobe. Westerly aspect window over looking Grand Parade. Radiator
OTHER
*Disclaimer* The landlord of this property has a connection with Stanfords Estates, if you would like more information about this please contact our agency.


