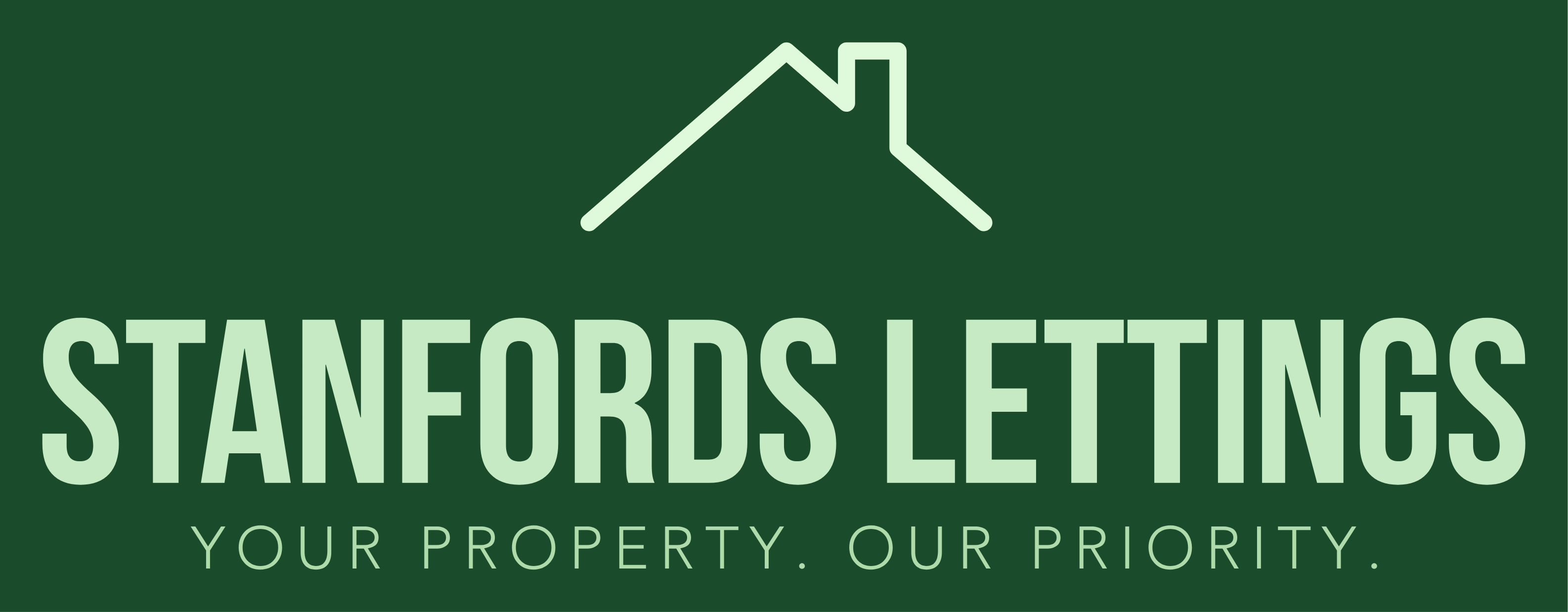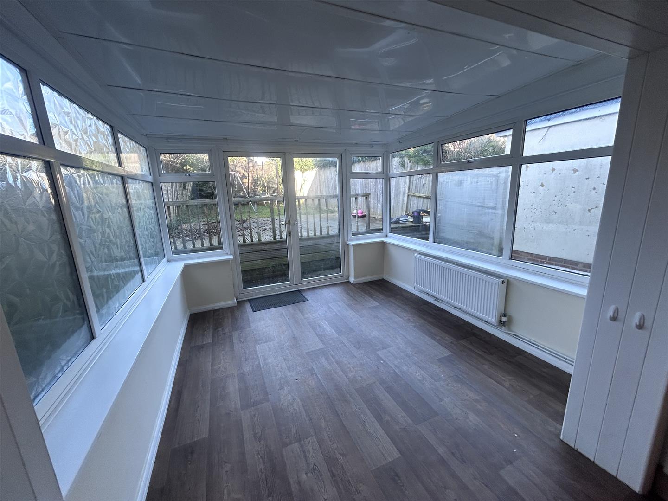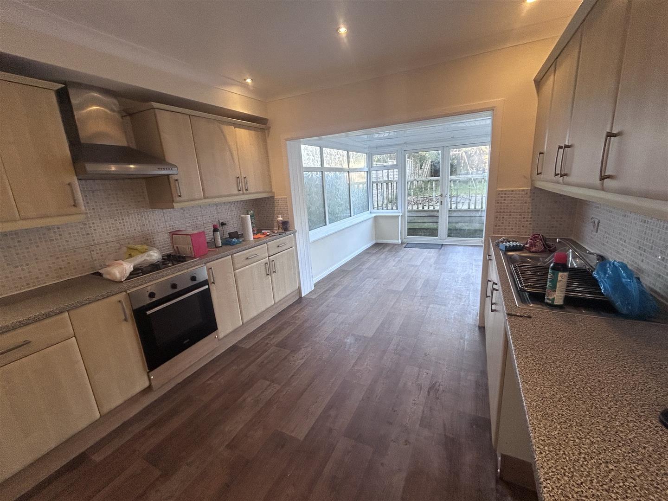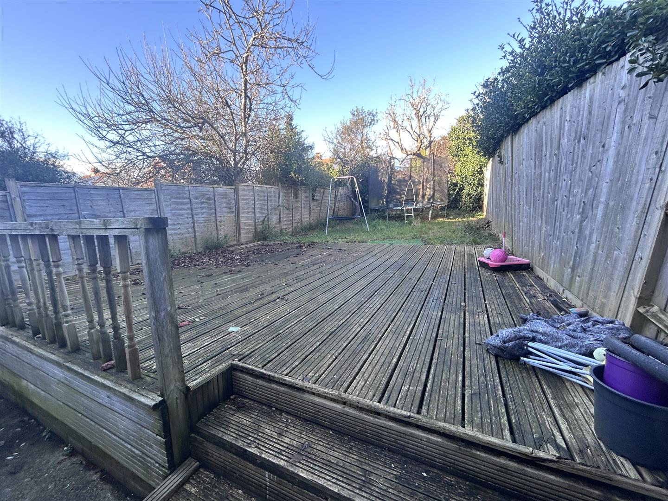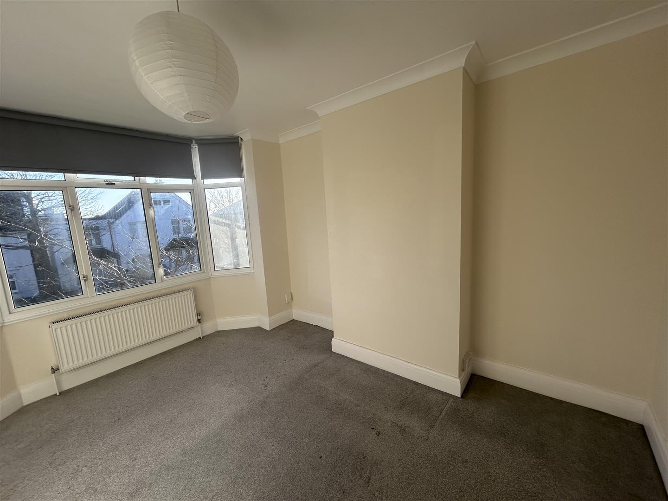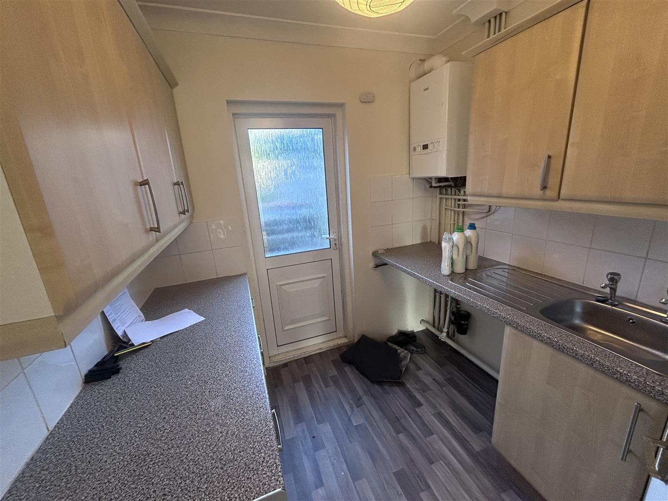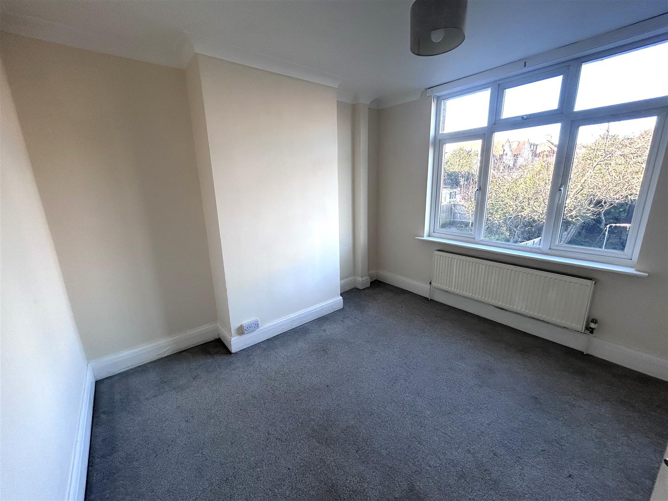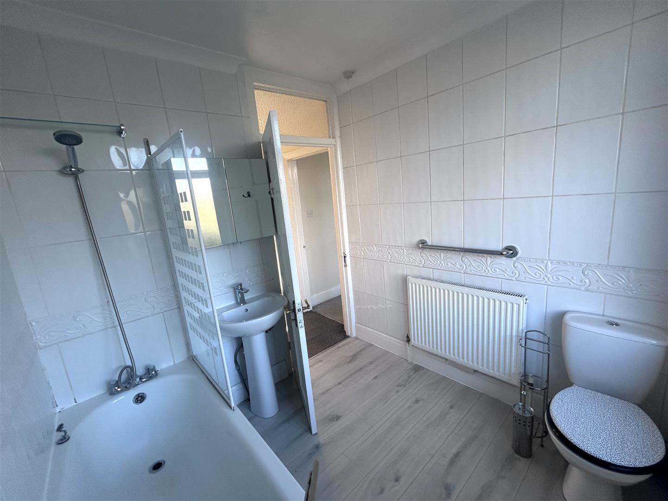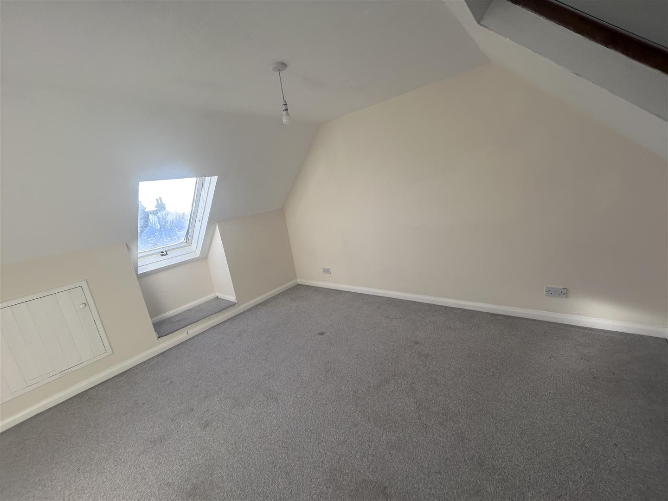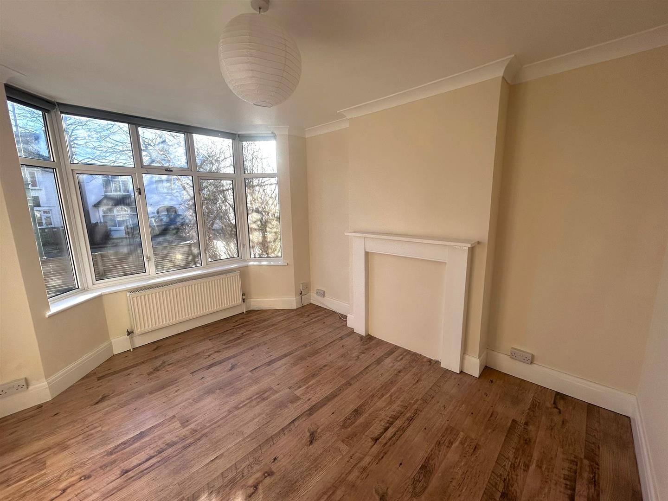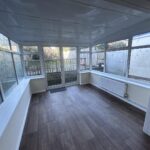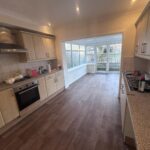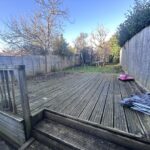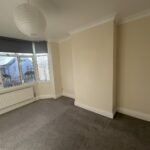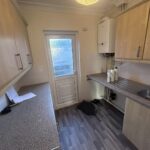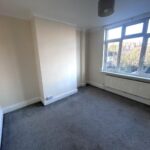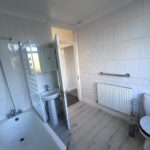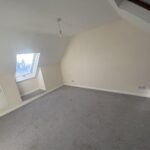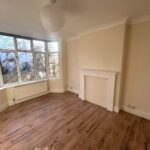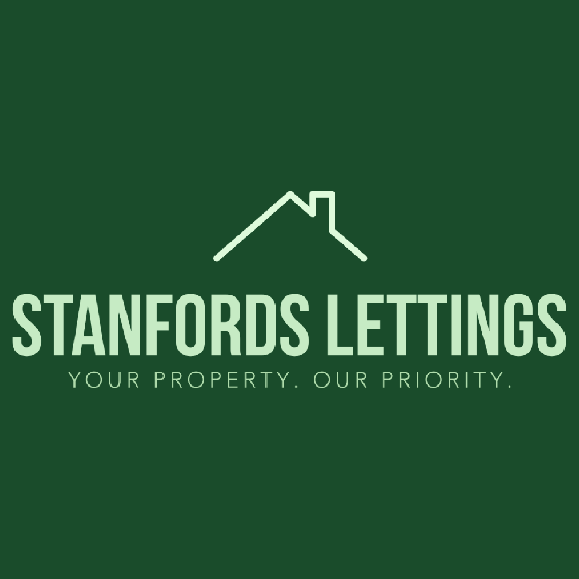This property is not currently available. It may be sold or temporarily removed from the market.
Hallyburton Road, Hove
£2,300 pcm
Property Features
- **AVAILABLE NOW!**
- Great Family Home
- Bright Throughout
- Gas Central Heating
- Incredible Location
- Convenient Utility Room
- Three Storys
- Under Stairs Storage
- Perfect Outdoor Space
Property Summary
Nestled on the charming Hallyburton Road in Hove, this incredible terraced house offers a perfect blend of comfort and convenience, making it an ideal home for families. Built in 1920, the property boasts a generous living space of 1,141 square feet, providing ample room for both relaxation and entertainment.As you step inside, you will be greeted by a bright and spacious reception room that sets the tone for the rest of the home. The property features four well-proportioned bedrooms, ensuring that there is plenty of space for everyone. The bathroom is thoughtfully designed, catering to the needs of a modern family.
One of the standout features of this home is the utility room, which adds practicality to daily living. The garden offers a delightful outdoor space, perfect for children to play or for hosting summer gatherings. Additionally, the conservatory provides a lovely spot to enjoy the natural light and views of the garden throughout the year.
Situated in a quiet area, this property is conveniently located near reputable schools and excellent transport links, making it easy to commute or explore the vibrant surroundings of Hove. This home truly encapsulates the essence of family living, combining spacious interiors with a peaceful environment. Do not miss the opportunity to make this wonderful house your new home.
