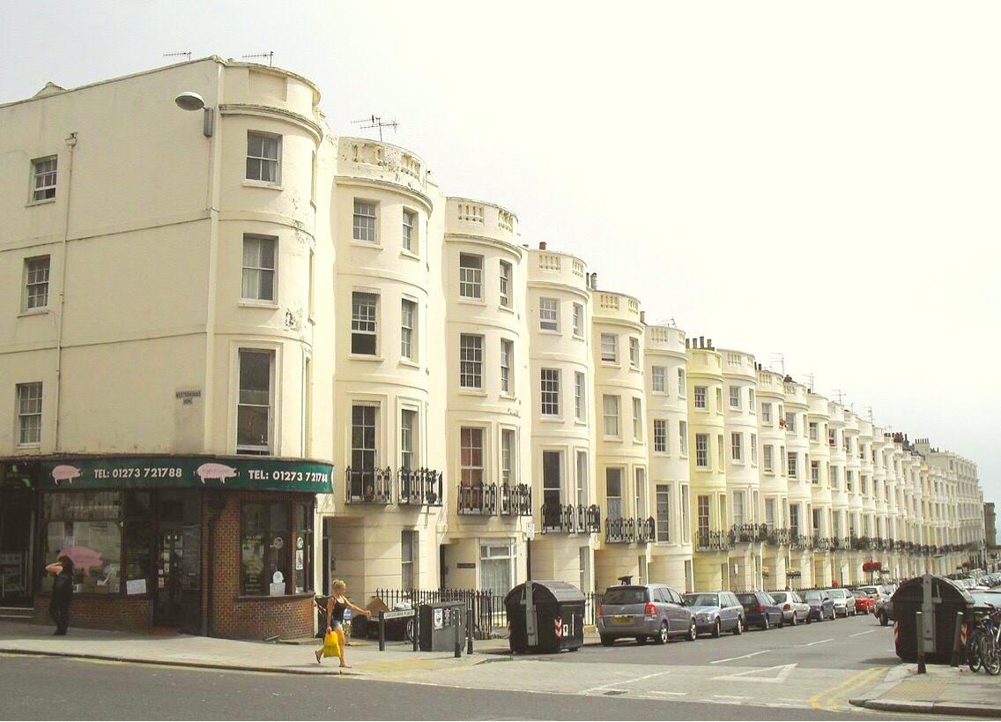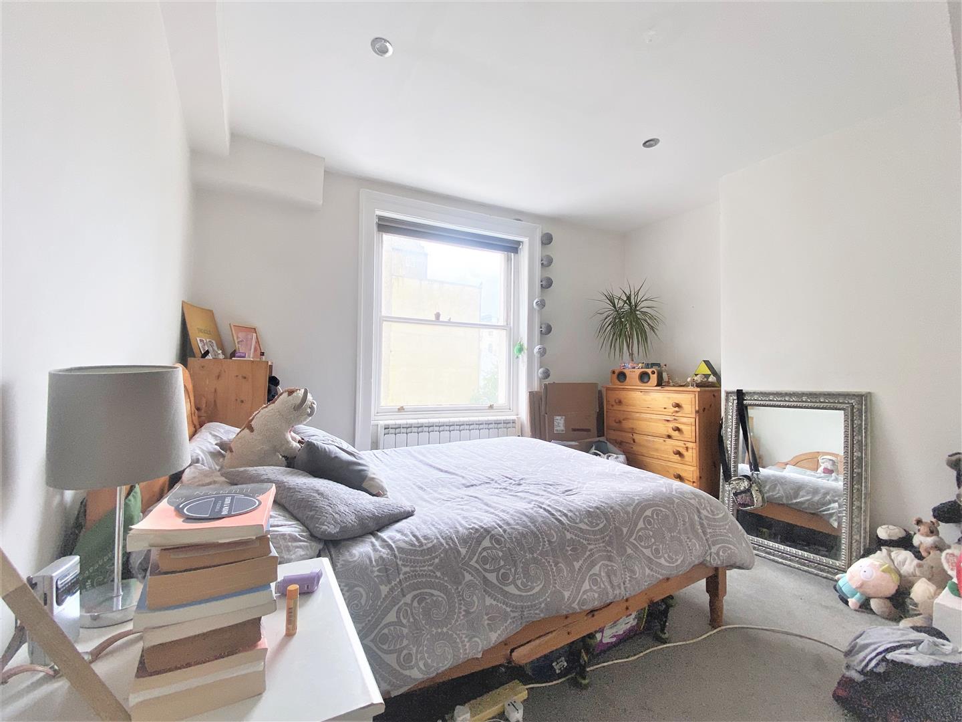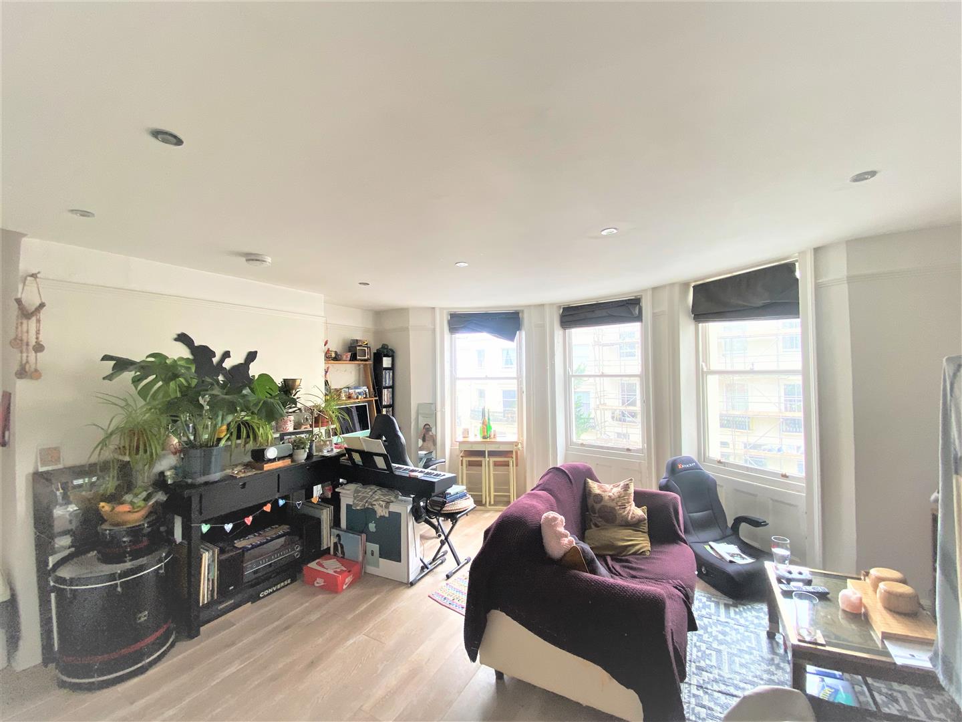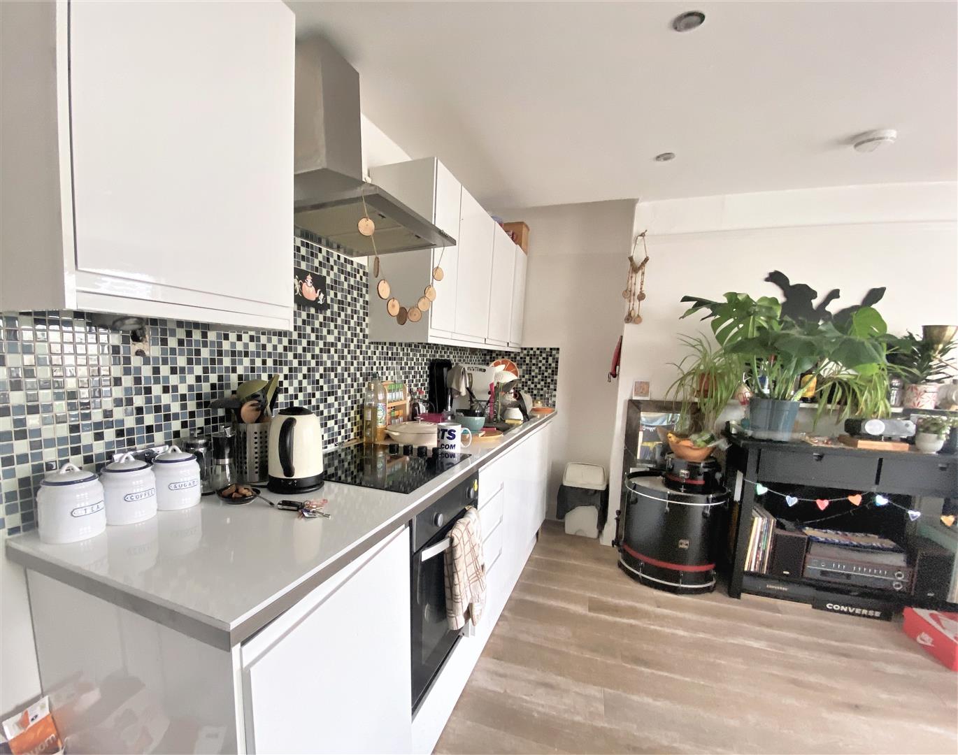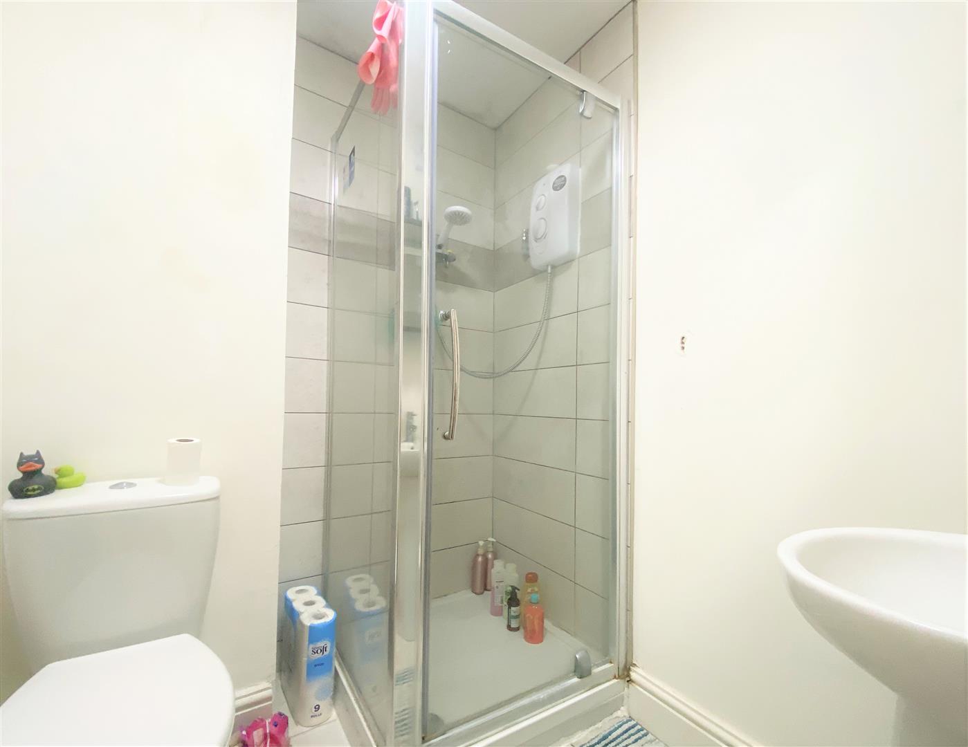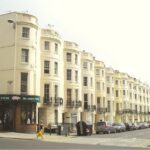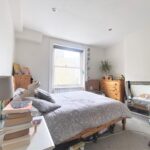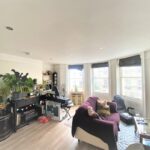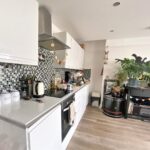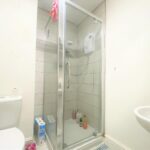Lansdowne Place, Hove
Property Features
- Available To Rent From 16th August
- Open Plan Kitchen Living Room
- Central Hove Location
- Second Floor Apartment
- Modern Neutral Décor Throughout
- Close to Hove Station and Public Transport
- Furnishing Optional
- One Double Room
- Integrated Kitchen Appliances
- Meters away from the beautiful seafront
Property Summary
** Available 16th August 2024 ** We are delighted to offer this beautifully presented one double bedroom apartment in the heart of Hove. The property comprises of a bright and spacious open plan living and kitchen with integrated appliances, modern fitted shower room, one double bedroom and has neutral décor throughout. Moments away from transport links. Students welcome!This property can be furnished at an additional cost.
Full Details
DESCRIPTION
** Available 16th August 2024 ** We are delighted to offer this beautifully presented one double bedroom apartment in the heart of Hove. The property comprises of a bright and spacious open plan living and kitchen with integrated appliances, modern fitted shower room, one double bedroom and has neutral décor throughout.
This property can be furnished at an additional cost.
KITCHEN/ LIVING ROOM 5.23 x 5.18
A spacious open plan kitchen with wall mounted units including integrated oven, 4 ring hob, extractor fan and washer dryer. The kitchen also features a lovely part tiled splashback.
Situated a few hundred meters from the seafront and within walking distance to the Brighton City Centre and main transport links.
BEDROOM 3.84 x 3.28
Large double bedroom with carpet flooring throughout, LED ceiling downlighters and plug sockets. Easterly aspect sash window. Separate door entrance to en-suite.
ENSUITE 1.65 x 1.45
En-suite shower room comprising corner shower, W.C, hand wash basin, LED ceiling downlighters.
OTHER
*Disclaimer* In accordance with the estate agency act 1979 we advise that the seller of this property has a connection with Stanfords Estates, for more information please contact our agency.


