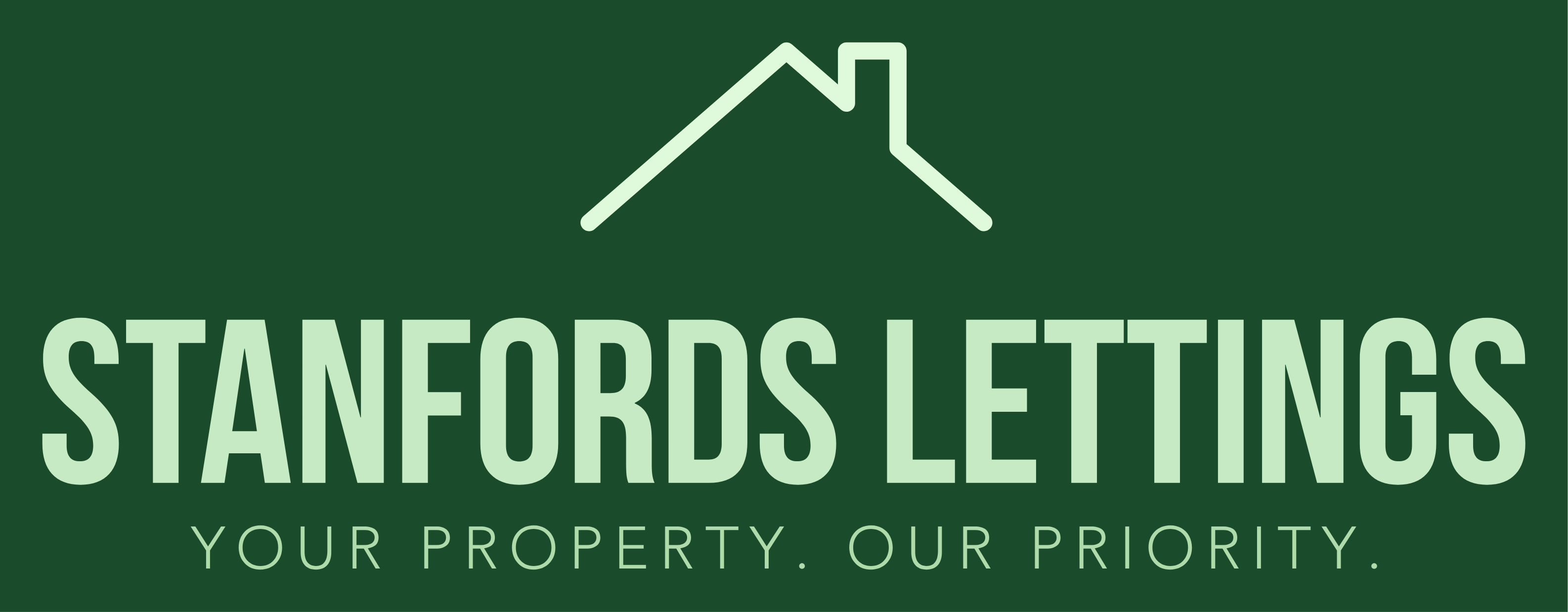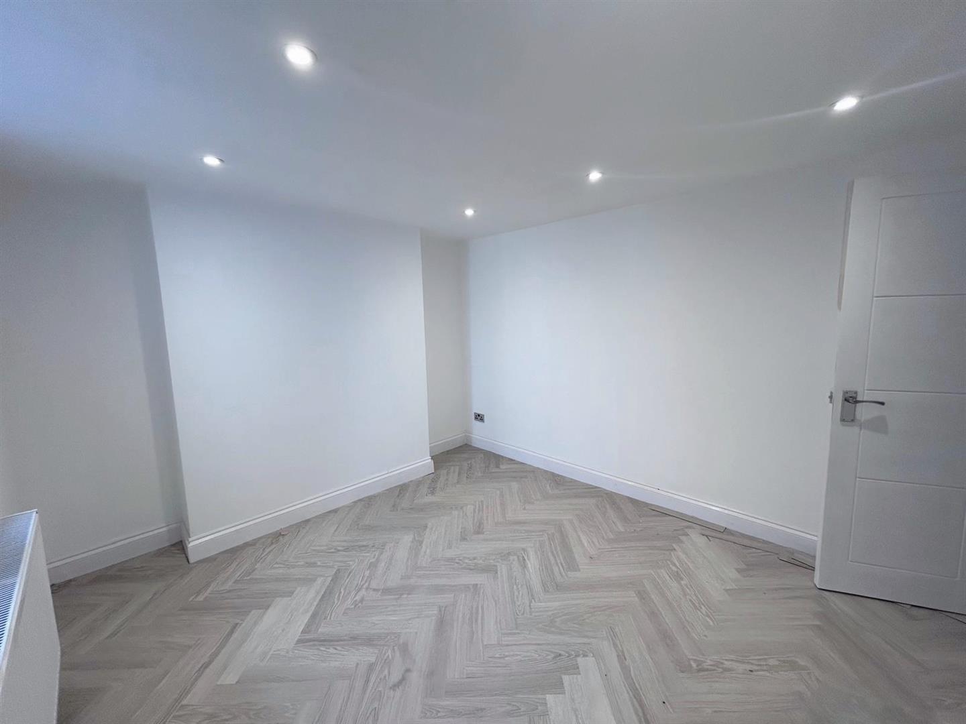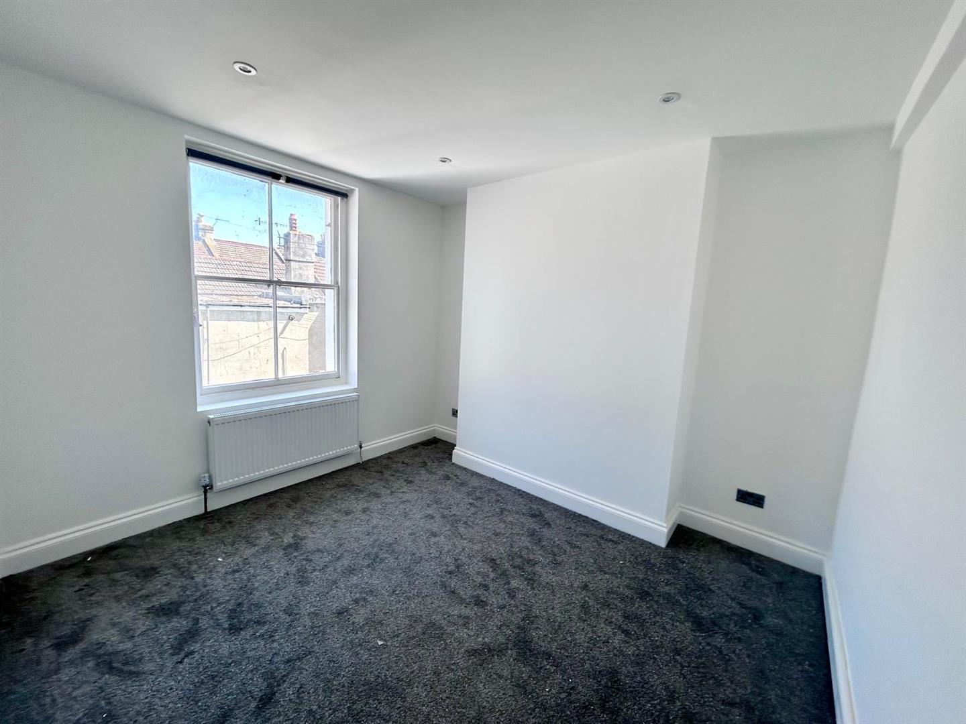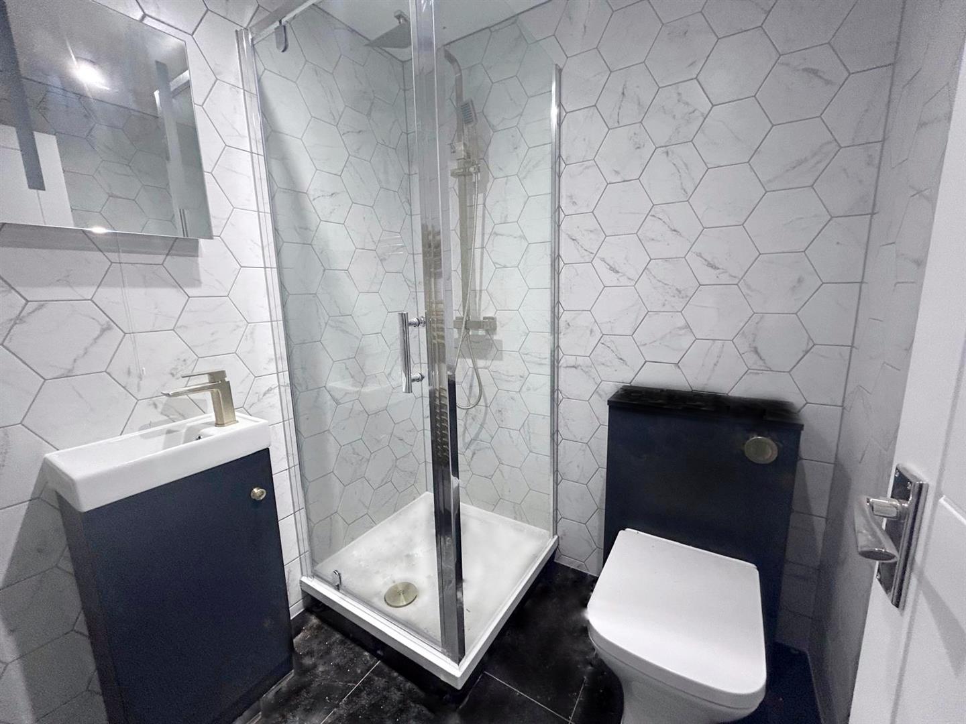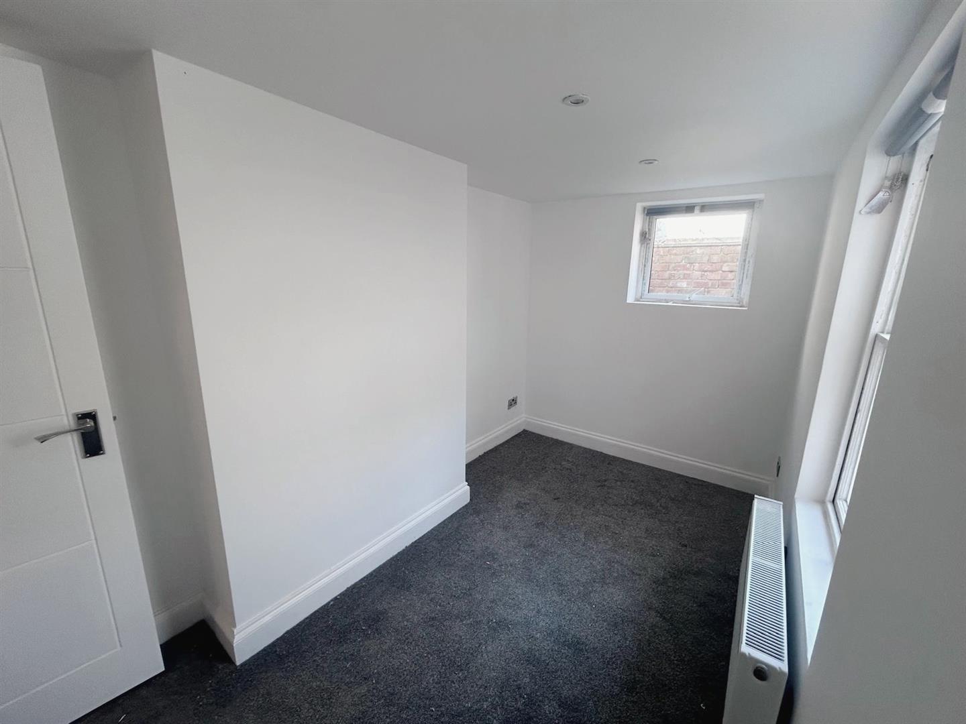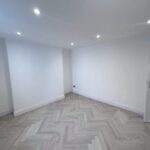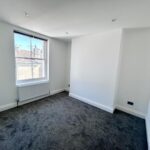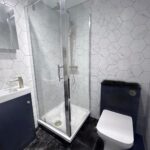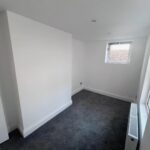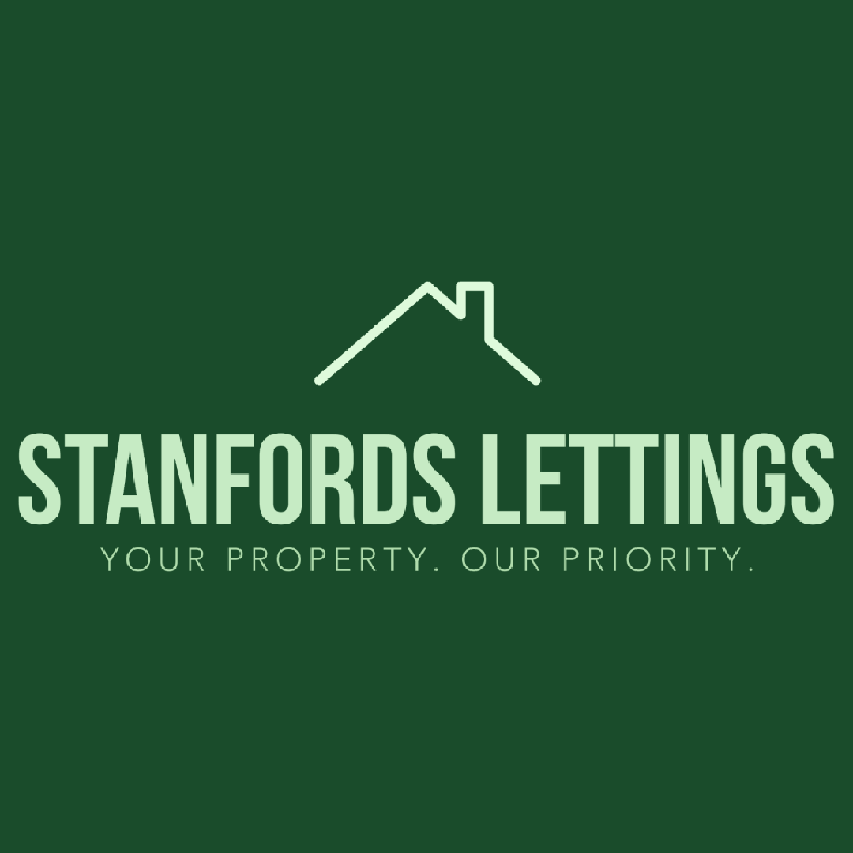This property is not currently available. It may be sold or temporarily removed from the market.
London Road, Brighton
£1,550 pcm
Property Features
- AVAILABLE 1st JULY 2024
- STUDENTS WELCOME
- Newly Refurbished
- Two Double Bedroom Split-Level Apartment
- Spacious Seperate Kitchen and Living Space
- Fully Integrated Kitchen Appliances
- Furnished Option Available
- Located Seconds From Local Amenities
- Private Outdoor Patio Space
Property Summary
Welcome to this charming newly refurbished apartment located on the iconic London Road in Brighton! This two double bedroom flat offers a unique living experience with its split-level layout, providing a sense of space and privacy.As you step inside, you are greeted by two spacious and bright double bedrooms followed by a separate living area and kitchen space, complete with a modern finish throughout and brand new integrated appliances throughout. This property boasts a private outdoor patio space, ideal for enjoying a morning coffee or soaking up the sun on a lazy afternoon.
With one reception room, two bedrooms and a modern bathroom, this apartment is well-suited for individuals, couples or students looking for a cosy yet stylish living space. The location on London Road offers convenience and easy access to local amenities, shops, and transport links.
Don't miss the opportunity to make this apartment your new home in the vibrant city of Brighton. Contact us today to arrange a viewing and experience the charm of this unique property for yourself!
FURNISHED OPTION AVAILABLE
Full Details
Bedroom 1
Bedroom 2
Living Space
Bathroom
