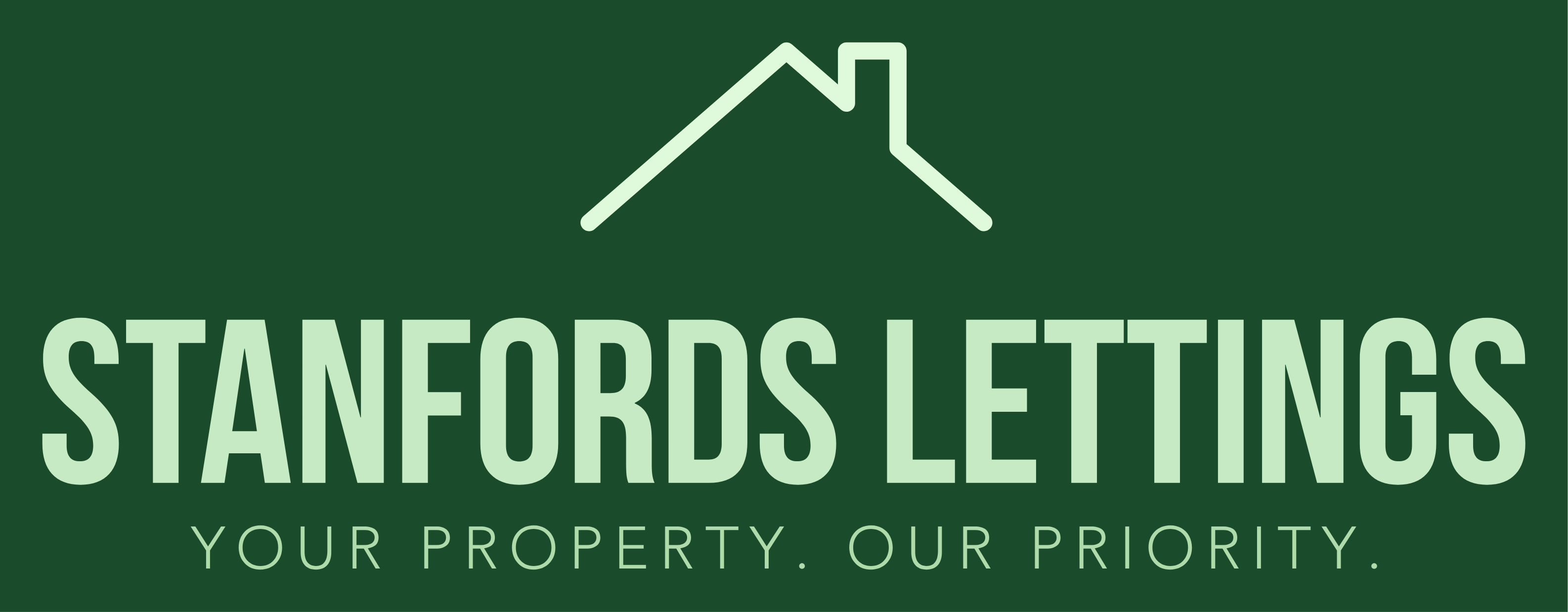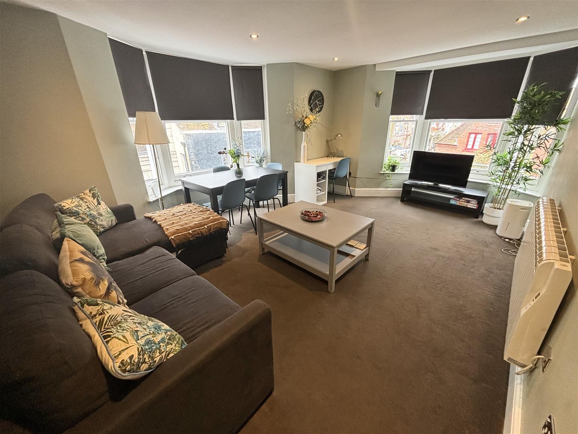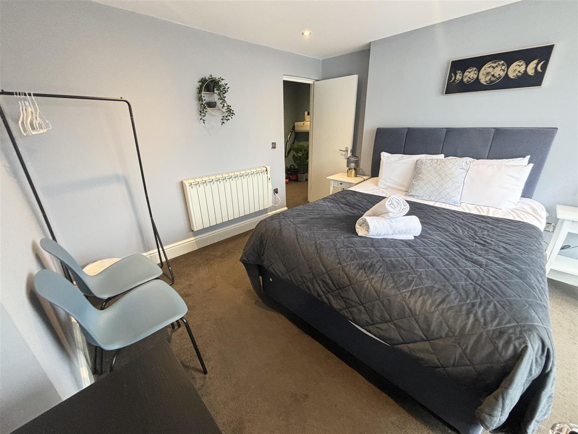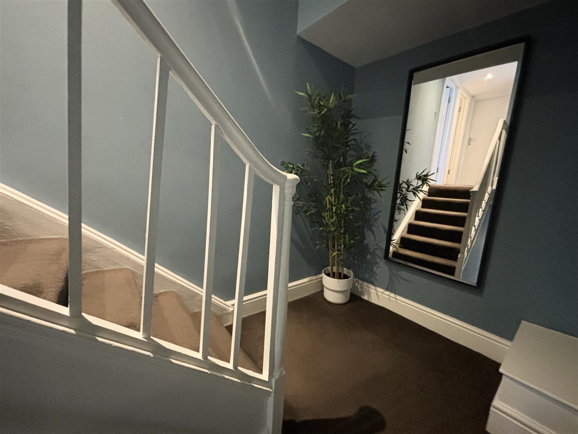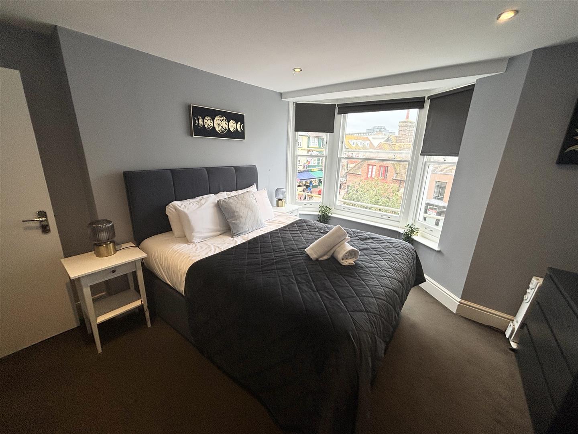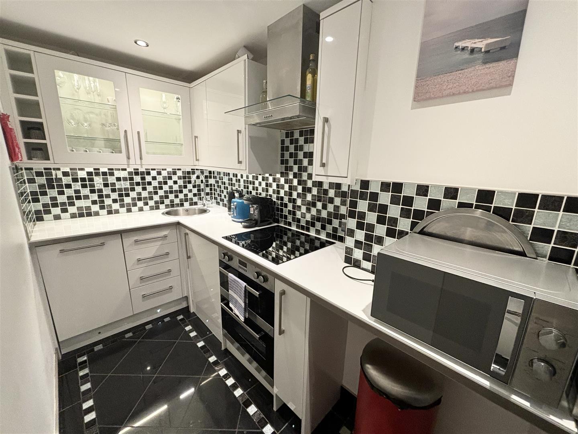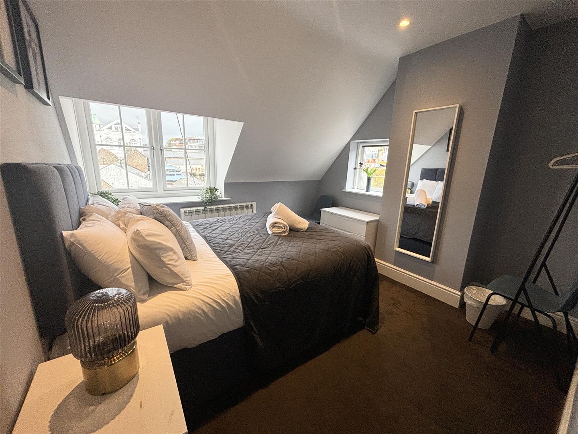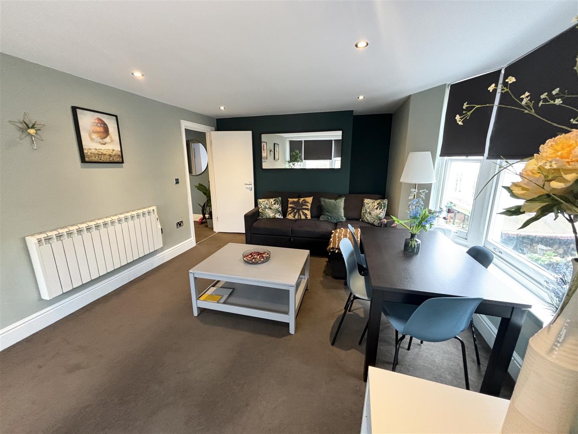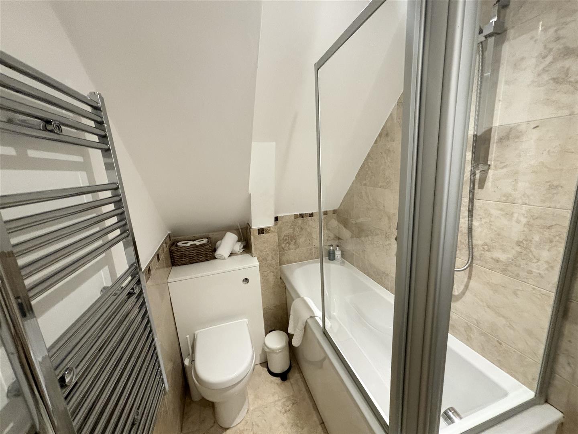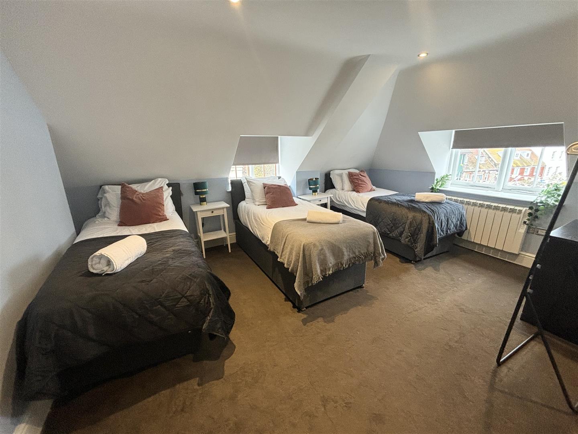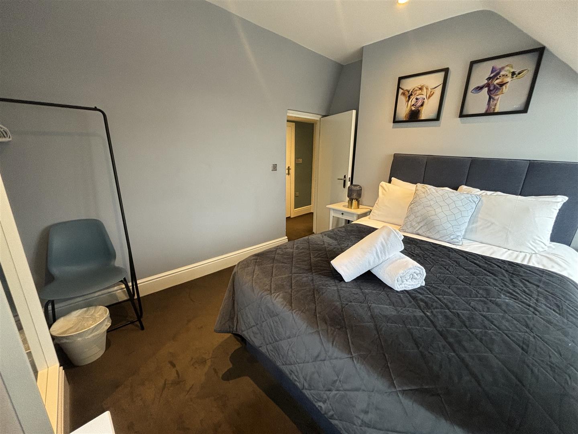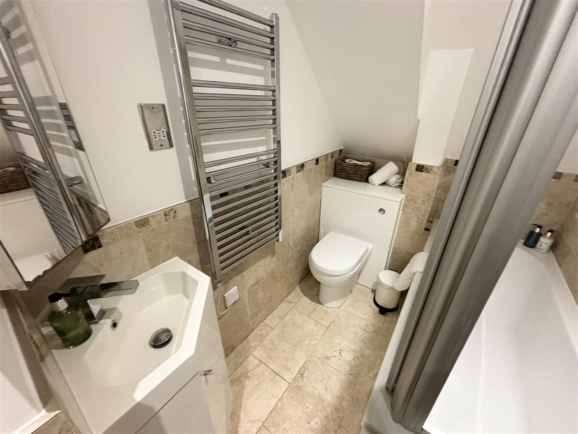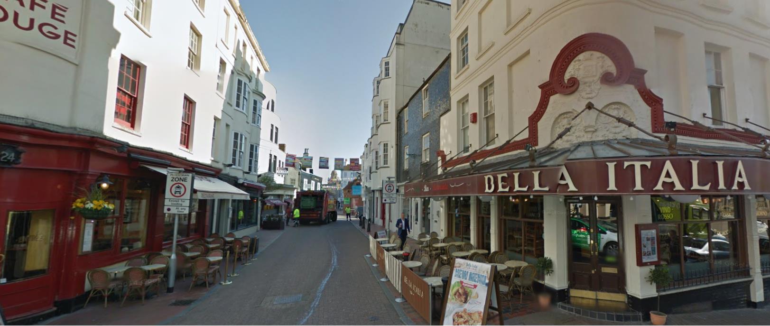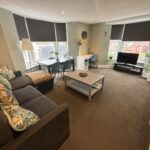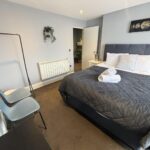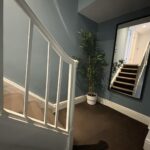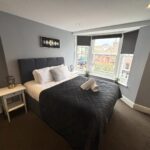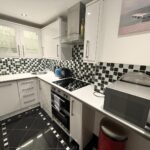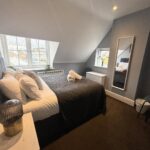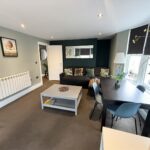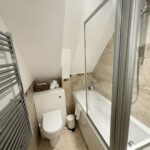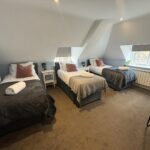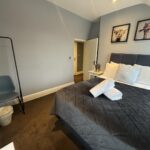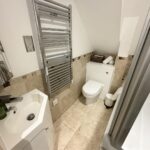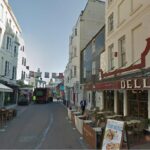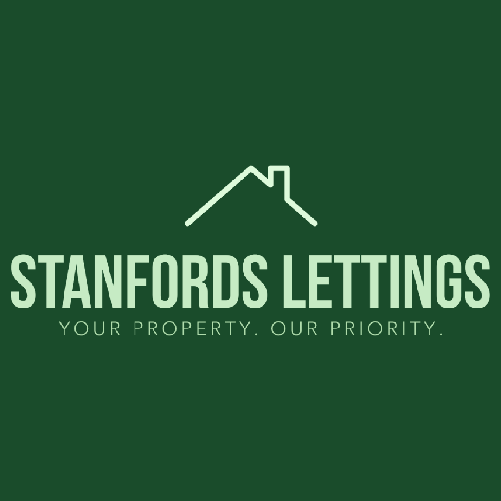Market Street, Brighton
Property Features
- VIDEO LINK
- Available NOW
- STUDENTS WELCOME
- Three Double Bedrooms
- Split Over Two Floors
- Separate Modern Kitchen
- Central Brighton Location
- Recently Refurbished
- Furniture Available
- Kitchen Appliances
Property Summary
AVAILABLE NOWSTUDENTS WELCOME
Welcome to this charming maisonette located on Market Street in the vibrant city of Brighton. This property boasts a spacious reception room, perfect for entertaining guests or relaxing with your family. With three double bedrooms spread over two floors, there is plenty of space for everyone to enjoy their own privacy.
The fully integrated kitchen is a chef's dream, offering modern amenities for all your culinary adventures. The property also features a stylish bathroom, ensuring convenience and comfort for all residents.
Situated in the heart of the South Laines, you'll find yourself surrounded by an eclectic mix of shops, cafes, and entertainment options right at your doorstep. The convenience of having parking for one vehicle adds to the appeal of this fantastic property, making city living a breeze.
With the option of including furniture, you can move in hassle-free and start enjoying all that this maisonette has to offer. Don't miss out on the opportunity to make this delightful property your new home in the lively city of Brighton.
Full Details
VIDEO LINK **Available NOW** Stanfords Estates are delighted to offer this recently refurbished three double bedroom maisonette in a fantastic central Brighton Location within The Laines. Neutral decor throughout, modern kitchen with appliances.
Option for furniture.
LIVING ROOM 5.28 x 3.81
Bright duel aspect bay windows with a north and easterly aspect looking onto Market Street. Carpet flooring, LED ceiling downlighters, radiator, TV aerial points.
KITCHEN 4.57 x 1.22
Separate galley kitchen with low and high level white gloss storage units, modern mosque tiled splash back, integrated fridge/freezer, washing machine, stainless steel sink and bowl drainer, electric glass hob, oven below and extractor fan above.
BATHROOM 2.84 x 1.5
On the top floor, the white bathroom suite comprising corner bath with overhead shower attachement, glass panel, w.c, handwah basin with stainless steel mixer tap, stainless steel heated towel rail, shaver point, LED ceiling downlighters, tiled floor and walls.
SEPERATE W.C
Located off the stairs
BEDROOM 1 4.06 x 3.91
Master bedroom on the top floor with duel aspect north and easterly aspect facing windows, carpet flooring, LED ceiling downlighters, radiator, TV aerial points.
BEDROOM 2 3.81 x 3.2
Double bedroom on the first floor of the apartment with easterly aspect bay window, carpet flooring, LED ceiling downlighters, radiator, TV aerial points.
BEDROOM 3 3.1 x 2.87
Double bedroom on the top floor with duel aspect southern and easterly aspect window, carpet flooring, LED ceiling downlighters, radiator, TV aerial points.
OTHER
NB. In accordance with the estate agency act 1979 we advise that the seller of this property has a connection with the selling agents.
