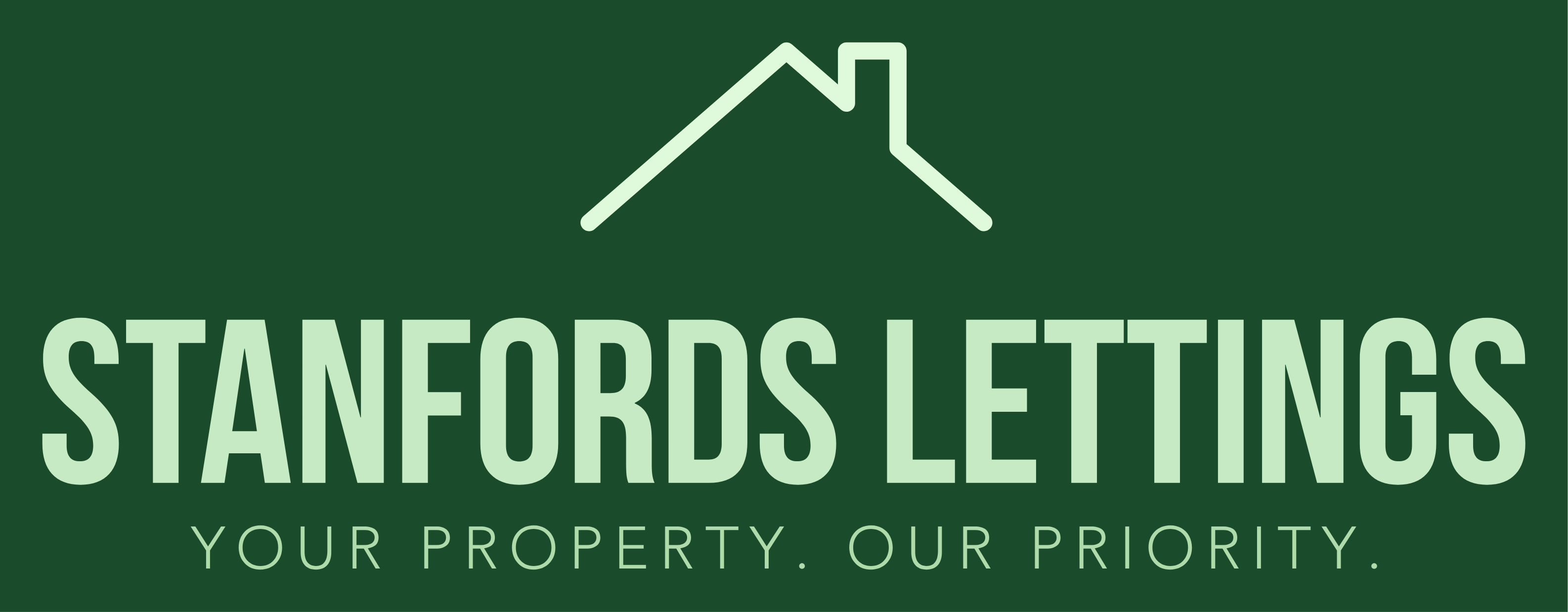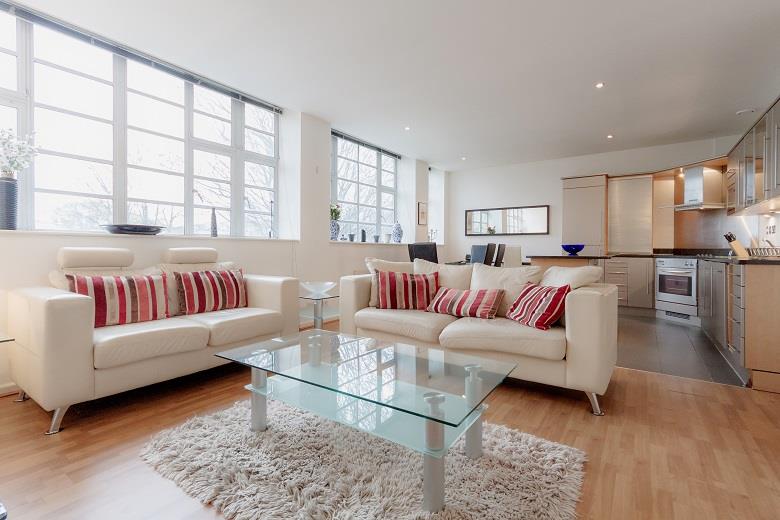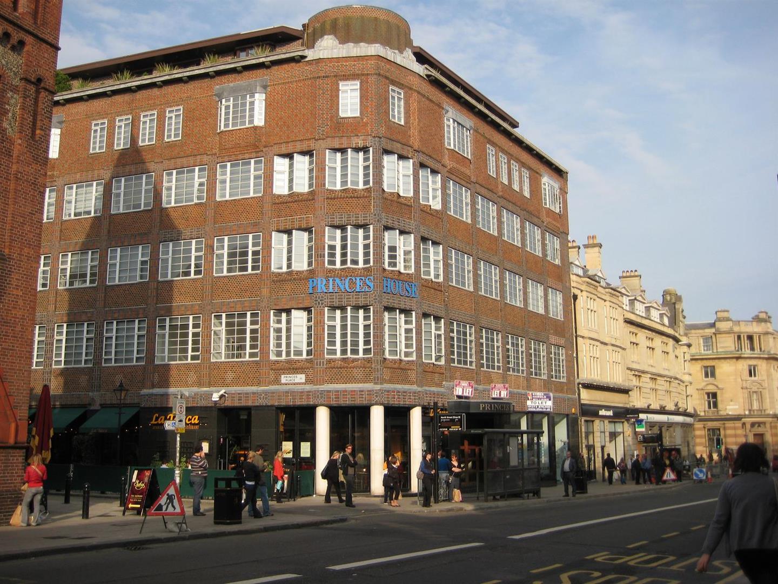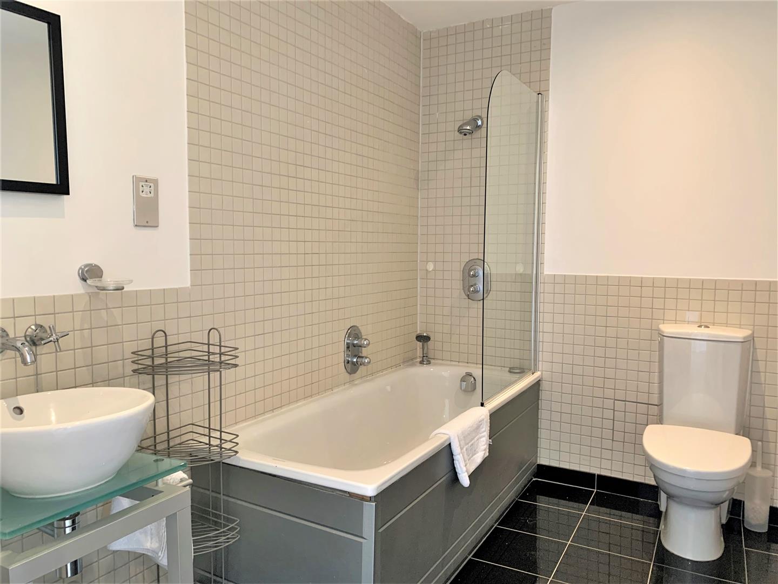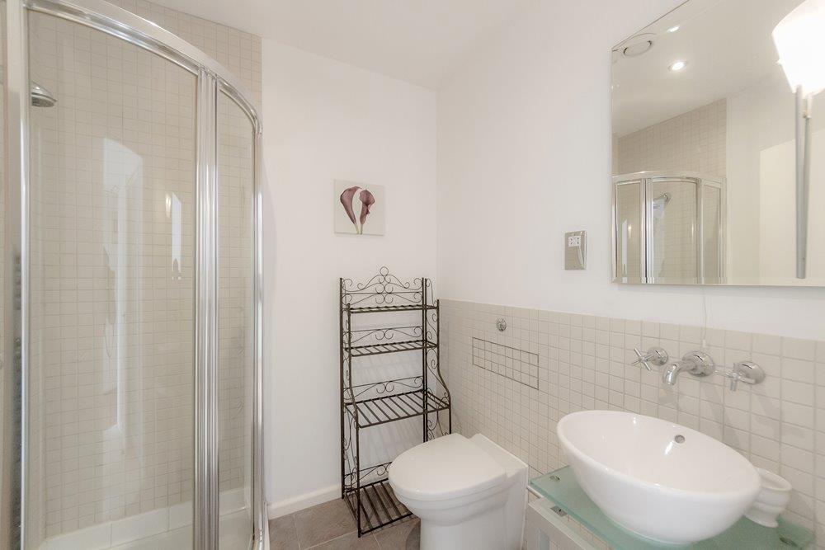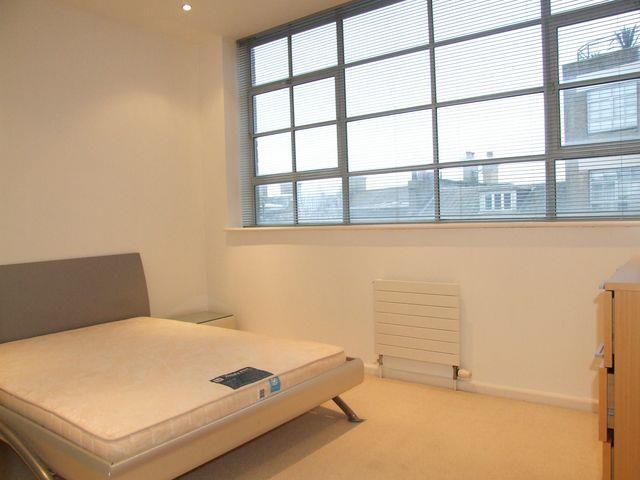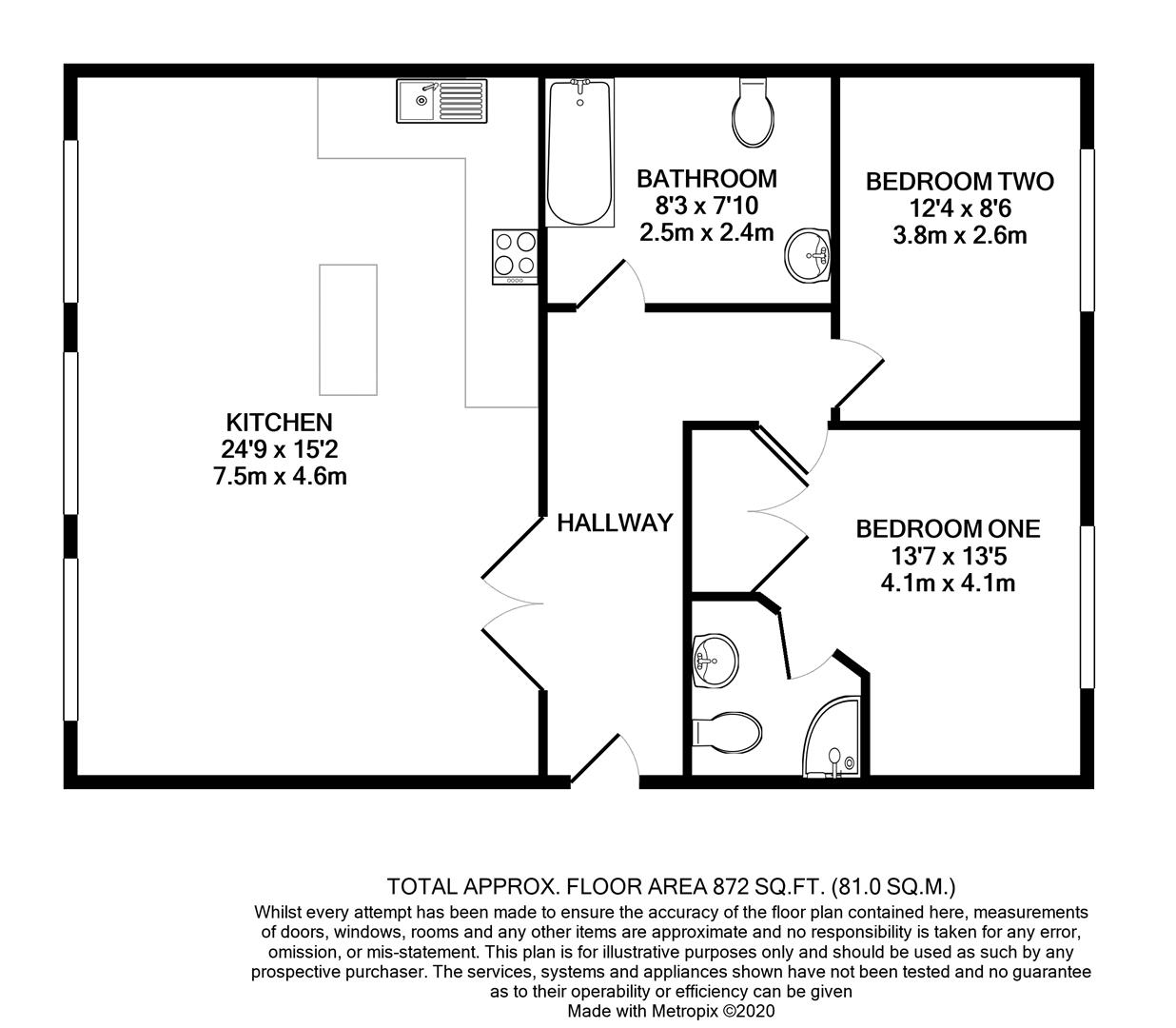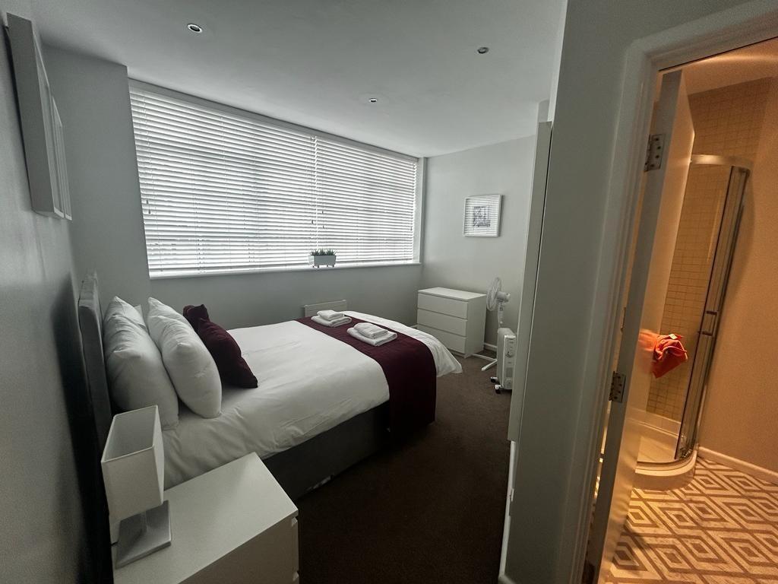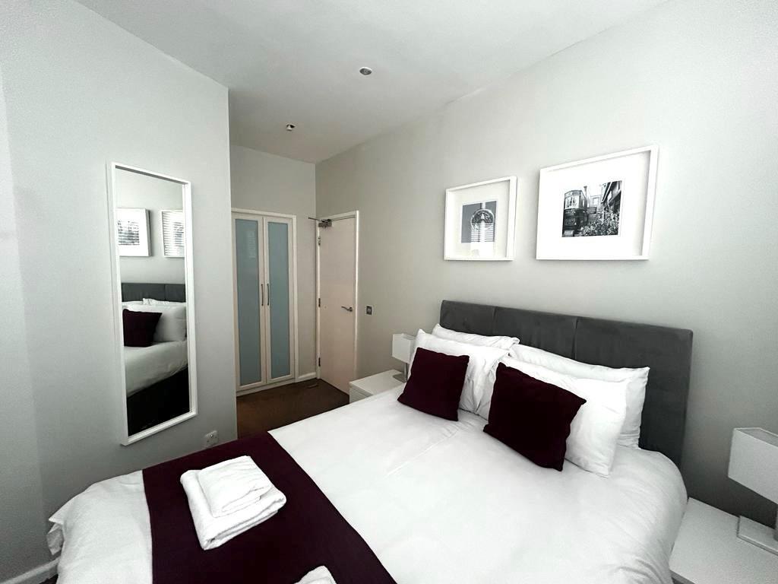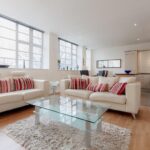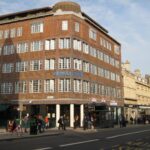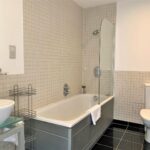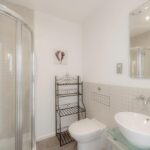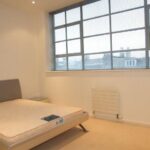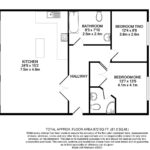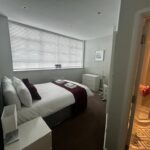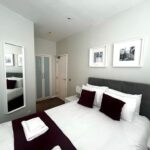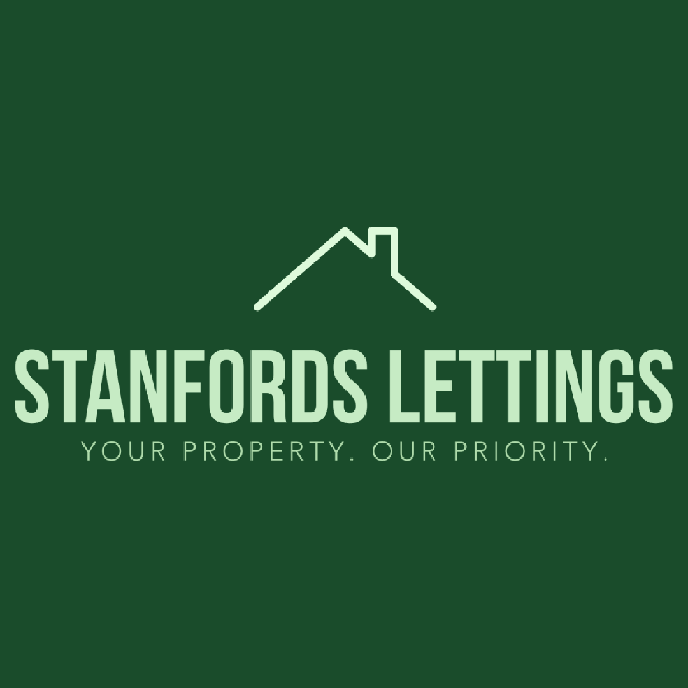Princes House, North Street
Property Features
- VIDEO LINK AVAILBLE!
- Available 11th September
- Students Welcome!
- Two Double Bedrooms, Two Bathrooms
- Spacious Open Plan Kitchen Living Room
- Close To Brighton Mainline Station
- Third Floor Apartment
- Communal Passenger Lift and Stairs
- Furnishing Option Available!
- Modern Finish Throughout
Property Summary
*STUDENTS WELCOME!*Welcome to Princes House on North Street, where a charming apartment awaits its new owner. This delightful property boasts a spacious reception room, perfect for entertaining guests or simply relaxing after a long day. With two cozy bedrooms and two modern bathrooms, comfort and convenience are at the forefront of this home.
Situated in a prime location, this apartment offers easy access to all the amenities one could desire. The integrated appliances in the kitchen add a touch of luxury, making cooking a breeze. The en suite bathroom in one of the bedrooms provides a private sanctuary for relaxation.
Measuring 81 sq ft, this apartment provides ample space for comfortable living. Whether you're a student looking for a new home or a professional seeking a stylish abode, this property caters to all.
Don't miss out on the opportunity to make this apartment your own - it will be available from the 11th of September. Embrace the modern living experience that Princes House has to offer and make this apartment your new sanctuary.
Full Details
** Available Now ** We are delighted to offer this third floor luxury two double bedroom apartment located in the heart of Brighton. The property comprises of two spacious double bedrooms, open plan living and kitchen with all integrated appliances included, two modern bathroom suites, one of which is an en suit and communal lifts to all floors.
VIDEO LINK
YouTube Video Link: https://youtu.be/TpFR9SEYXcw
Description:
Impressive third floor substantial sized luxury two bedroom furnished apartment with a bespoke main communal reception hall with entry security door leading to a further inner reception hall with lifts or stairs to second floor landing. The property is fitted to a high standard throughout and is offered for rent in good decorative order. The accommodation includes an open plan reception room with dining area and adjoining kitchen, two double bedrooms, with the master bedroom having an ensuite.
Location:
The property is situated in a sought after Brighton city centre location and is within easy walking distance of all local shops and leisure facilities as well as being within approximately two minutes walk of the seafront. Brighton and Hove also has an excellent train network to London, shopping and leisure facilities, which include The Theatre Royal, Cinemas, Restaurants and numerous bespoke gyms.
RECEPTION ROOM 7.54 x 4.62
Open plan living room with double glazed windows with views across the Palace Gardens and The Royal Pavilion. The room is decorated in neutral colours and has two bespoke radiators, television, satellite and telephone points, ample space for dining and open plan to the kitchen area.
KITCHEN AREA
Bespoke kitchen with a range of retro style modern cupboard and base units and matching breakfast bar, integral appliances include a fridge, freezer, washing machine, Siemens microwave and Electrolux dishwasher. Solid granite work surfaces with under mounted single stainless steel sink unit with mixer tap, four ring Electrolux ceramic hob with stainless steel splash back and brushed chrome canopied extractor fan above with glass inset and spotlights. Brushed chrome integral Electrolux fan assisted oven, further fitted cupboard with shelving.
MASTER BEDROOM 4.14 x 4.09
Double glazed windows with roof top views, chrome ceiling down lighters, bespoke flat panel radiator, built in wardrobes with shelving and hanging rail with sliding etched glass doors and chrome finish, door to the ensuite.
Ensuite Shower Room:
An impressive ensuite bathroom of excellent design and layout comprising of a fitted ceramic circular bowl sink unit with glazed steel support, low level close coupled WC with button flush. Quadrant shower cubicle with glass sliding doors, retro style chrome wall mounted shower controls and shower head and down lighting. Chrome heated towel rail, chrome plated shaver point, extractor fan, part tiled walls and ceramic tiled floor.
BEDROOM TWO 3.76 x 2.59
Measurements exclude built in wardrobes with hanging rail and shelving, two double glazed windows with fitted blinds and views across the Palace Gardens, radiator, chrome fitted down lighting. Further cupboard housing hot water tank with low level central heating controls beneath and additional storage.
BATHROOM/WC 2.51 x 2.39
Comprising of a panel enclosed bath with chrome hot and cold taps and adjustable shower attachment with further shower control system. Bespoke corner circular ceramic bowl sink with glazed shelf, steel supports with further glazed shelf under, retro style chrome tap coming from the wall with hot and cold controls to sides, chrome fronted shaver point, partly tiled walls, chrome heated towel rail, low level close coupled WC with button flush, extractor fan, chrome fitted down lighting.
OTHER
NB. In accordance with the estate agency act 1979 we advise that the seller of this property has a connection with the selling agents
