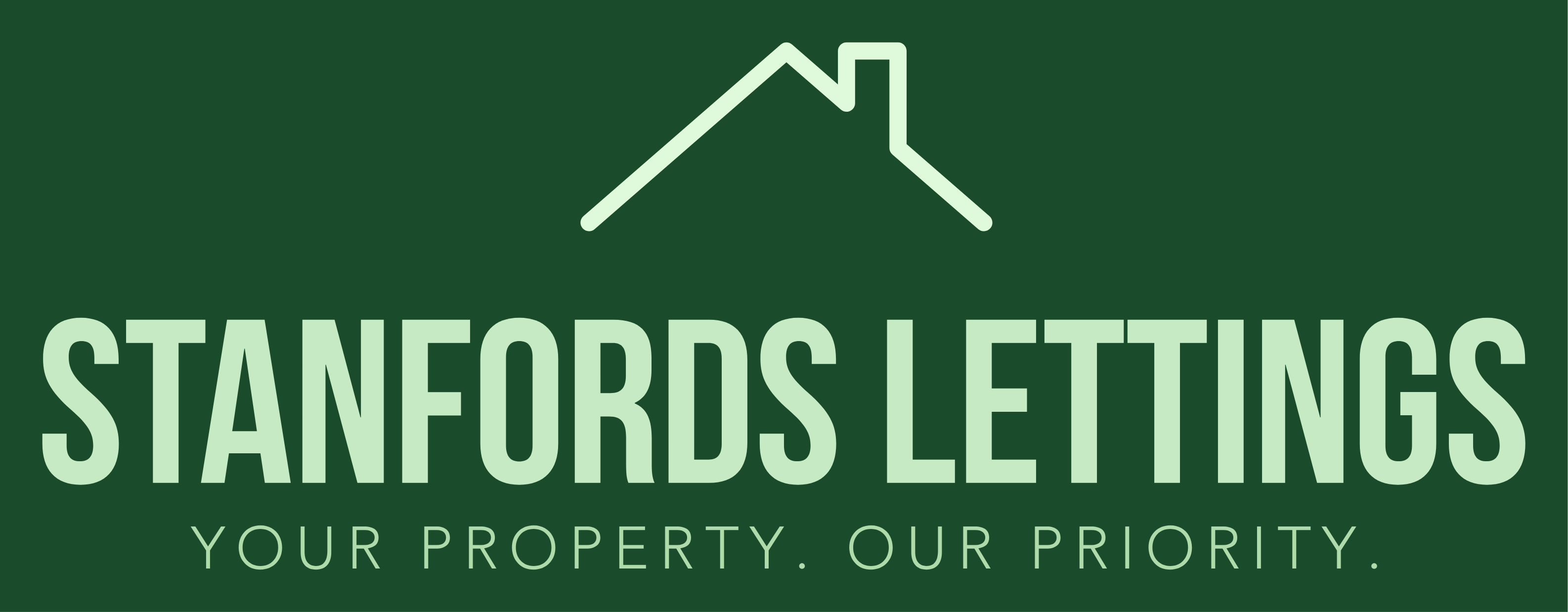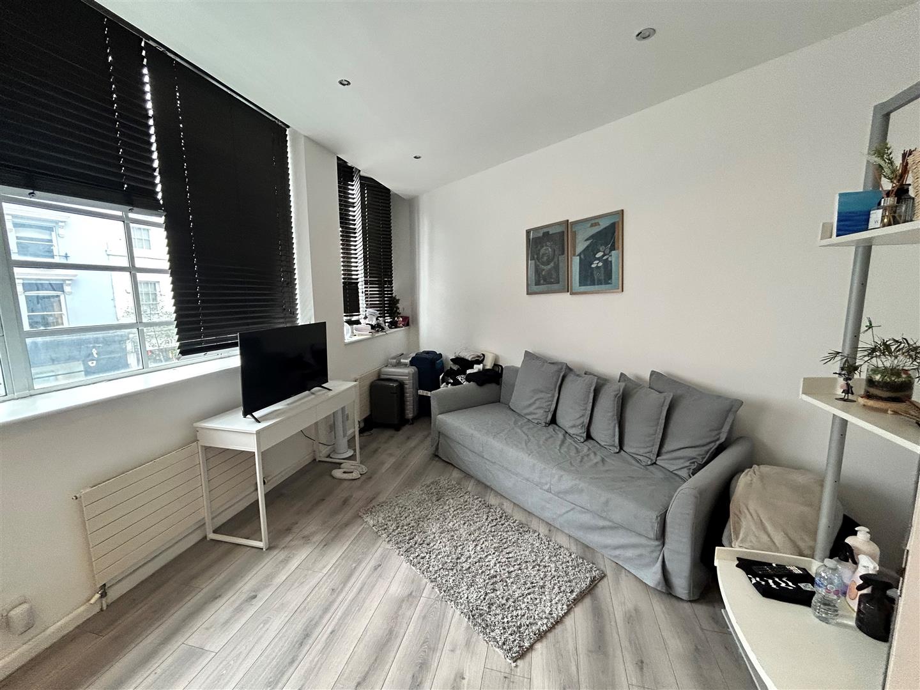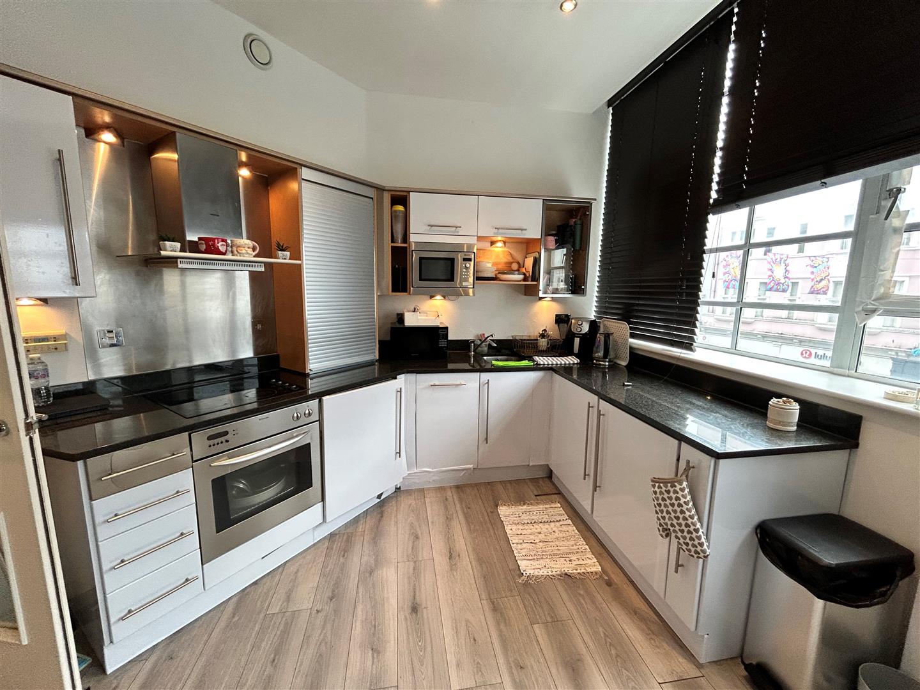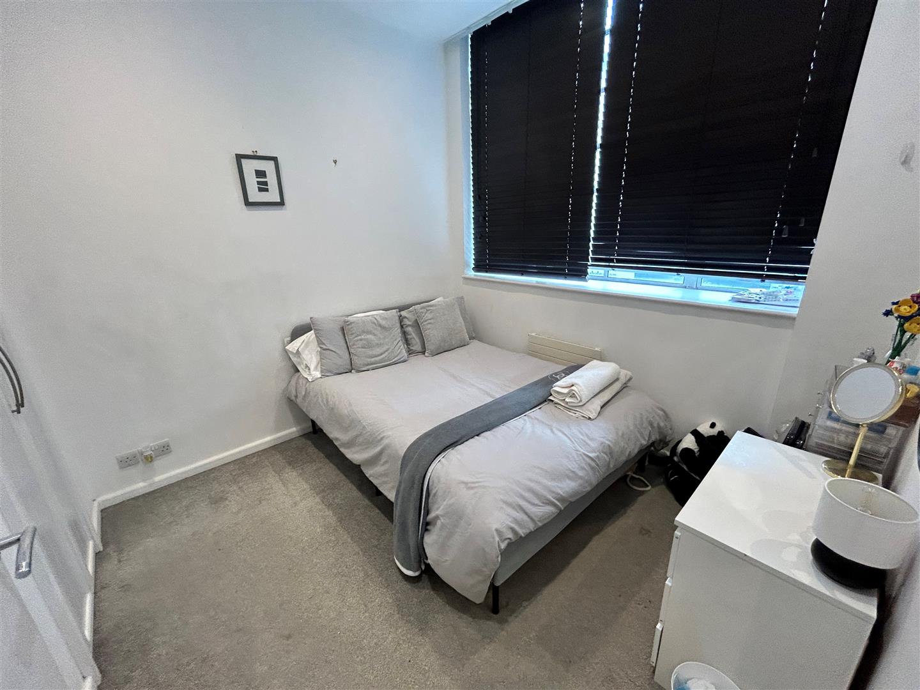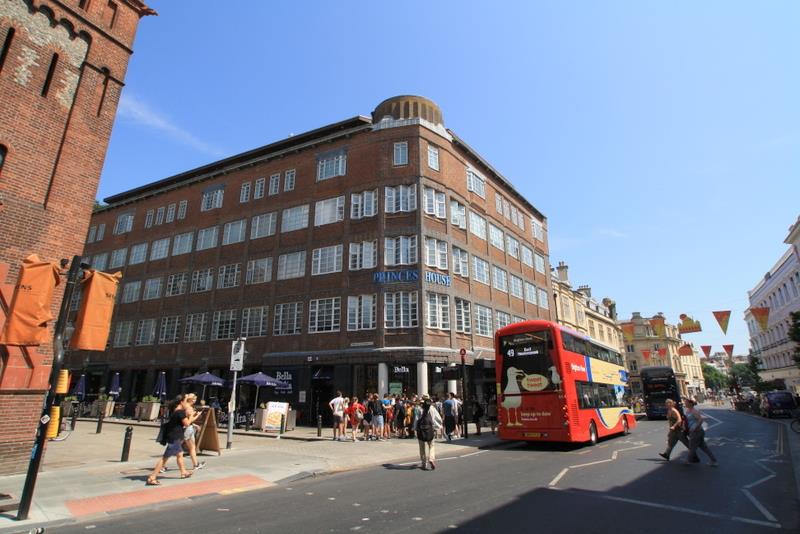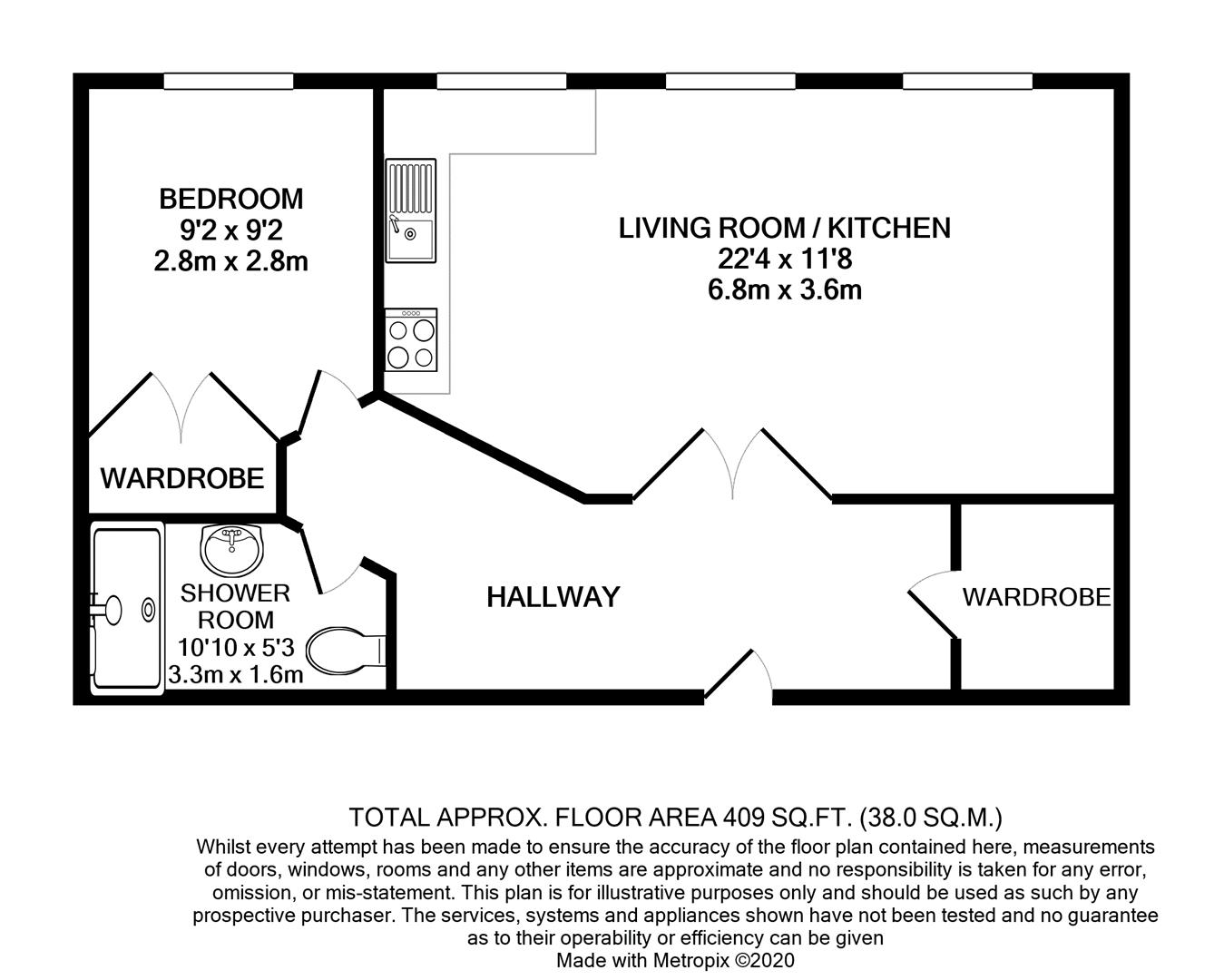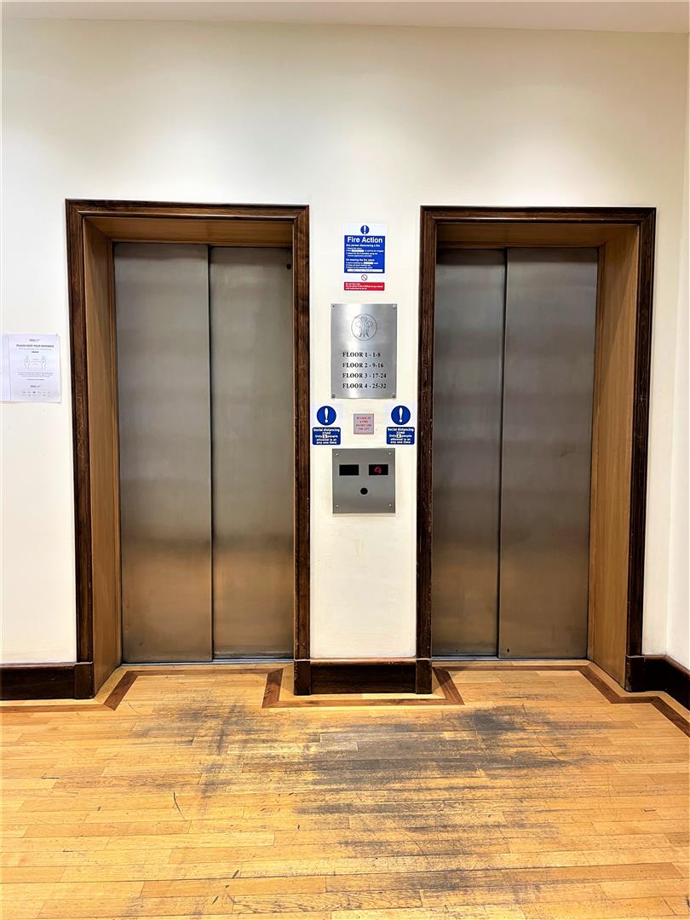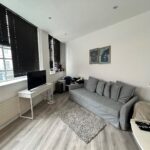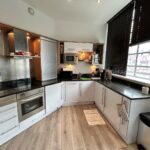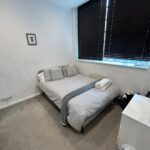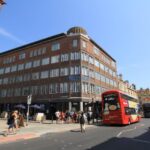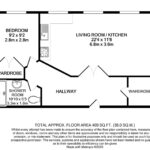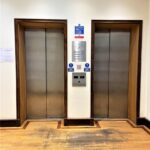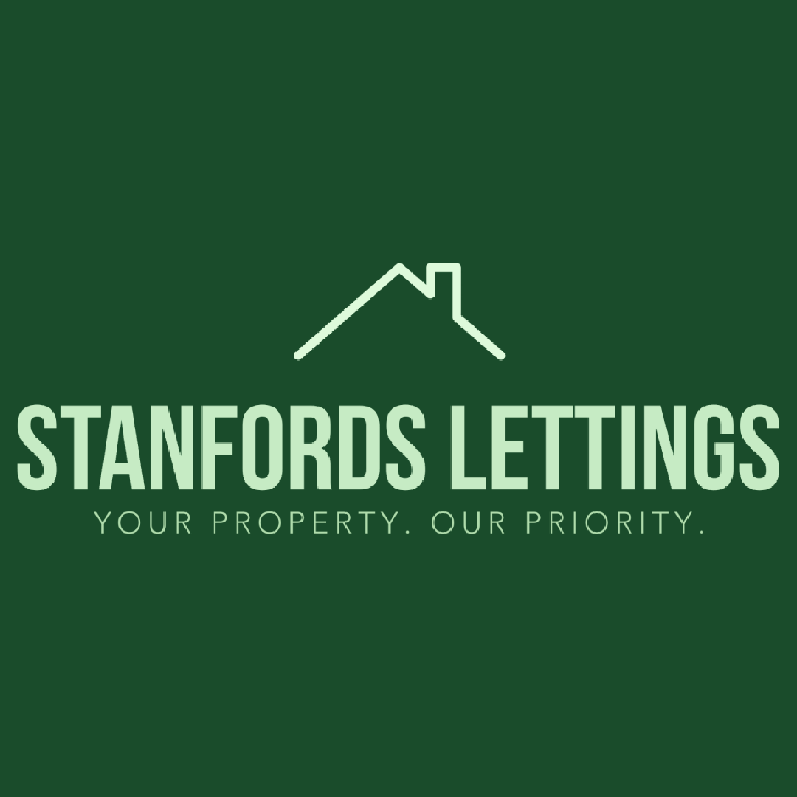Princes House, North Street
Property Features
- First Floor Apartment
- One Double Bedroom
- Lift and Stairs to all Floors
- Kitchen with Integrated Appliances
- Open Plan Kitchen Living room
- Double Glazing
- Video Entry System
- Furniture Optional
- Fantastic Central Location
- Available 16th September
Property Summary
** Available 16th September** Stanfords Estates are offering for rent a beautiful one double bedroom first floor apartment fitted to a high standard throughout and in good decorative order. The accommodation comprises of a open plan reception room with dining area and adjoining kitchen. The property can be furnished.Full Details
DESCRIPTION
** Available 16th September** Stanfords Estates are offering for rent a beautiful one double bedroom first floor apartment fitted to a high standard throughout and in good decorative order. The accommodation comprises of a open plan reception room with dining area and adjoining kitchen. The property can be furnished.
Location:
The property is situated in a sought after Brighton city centre location and is within easy walking distance of all local shops and leisure facilities as well as being within approximately two minutes walk of the seafront. Brighton and Hove also has an excellent train network to London, shopping and leisure facilities, which include The Theatre Royal, Cinemas, Restaurants and numerous bespoke gyms.
Approach:
Communal reception hall with further security door leading to the inner reception area with lifts and stairs leading to second floor landing and the apartment's front door. Entrance hall with video door entry phone system, down lighting, smoke alarm, wood effect flooring and doors leading to all principal rooms.
Entrance Hall:
Wood effect laminate flooring, inset ceiling down lighters, wall mounted video entry system, heating control, cupboard housing hot water tank, glass panelled adjacent doors which open up into the reception room.
Reception Room and Kitchen: 7.70 x 4.32
Spacious open plan living space with wood effect laminate flooring and three full width double glazed windows with a south-easterly aspect, two contemporary style radiators, television and telephone points and inset down lighting.
Kitchen area comprising contemporary style with inset stainless steel sink with mixer tap and drainer, four ring electric hob with matching stainless steel underneath and Siemens canopied extractor fan above with stainless steel splash back. Inset to granite work surface surround with a range of base and eye level display units and drawers with inbuilt Siemens microwave.
Bedroom: 9'4'' x 9'6''
South easterly facing bedroom, double glazed window with fitted blind, ceiling down lighters and built in wardrobe with opaque glass inset and chrome handles.
Bathroom: 3.30 x 1.60
Contemporary fully fitted shower room comprising of deep ceramic circular wash hand basin inset to opaque glass vanity unit and chrome wall mounted mixer tap, low level close cover WC with button flush, slate tiled flooring, chrome wall mounted heated towel rail, fully tiled shower cubical with glass door with chrome trim and chrome wall mounted shower controls.
OTHER
*Disclaimer* In accordance with the estate agency act 1979 we advise that the seller of this property has a connection with Stanfords Estates, for more information please contact our agency.
