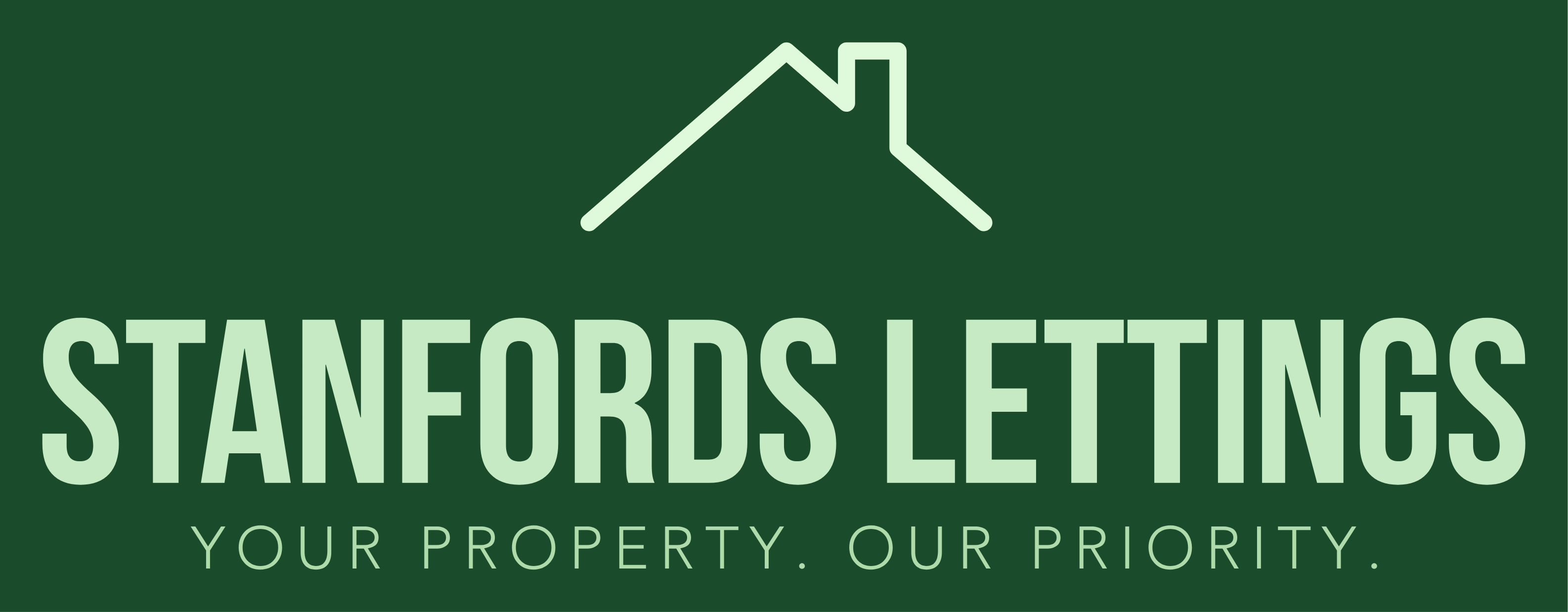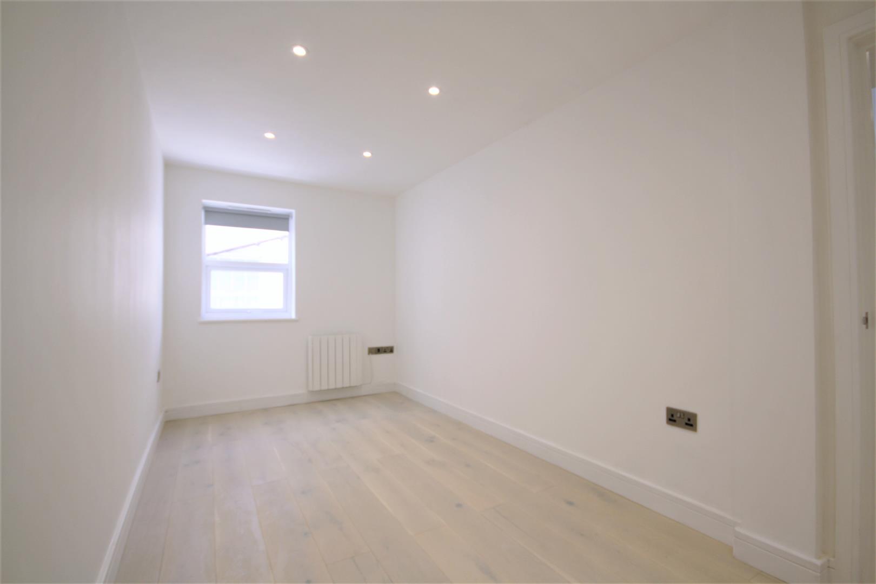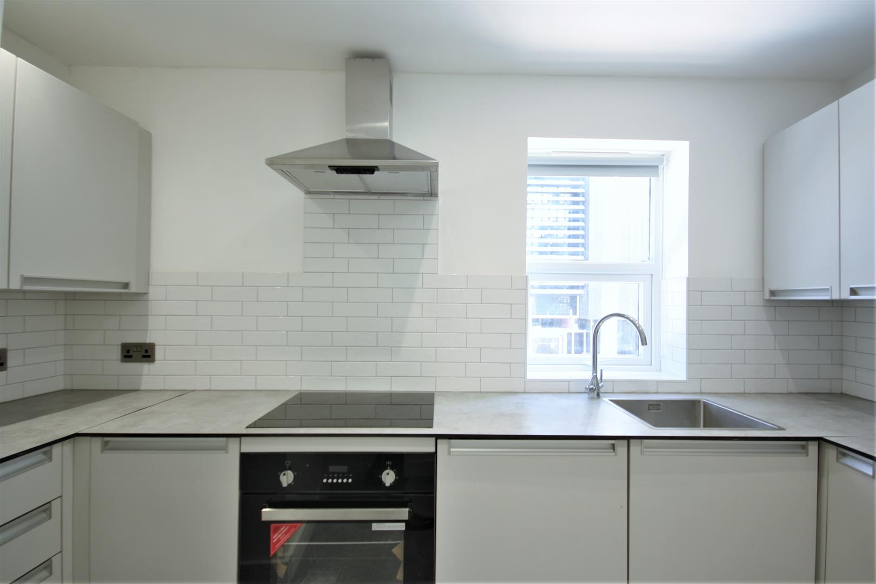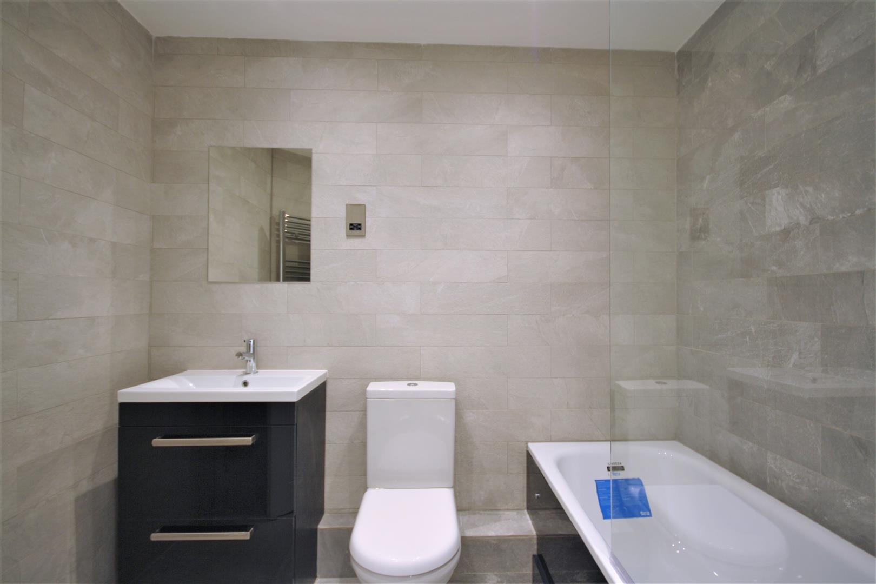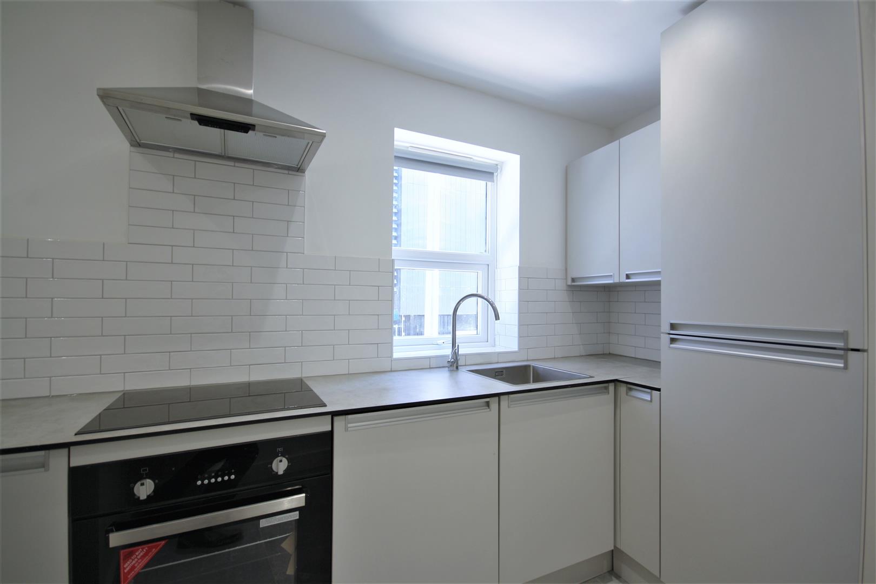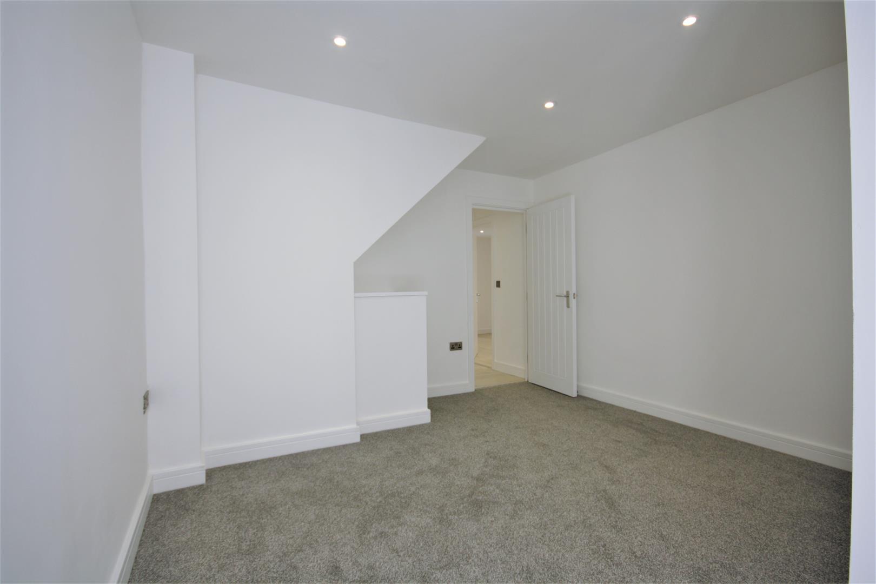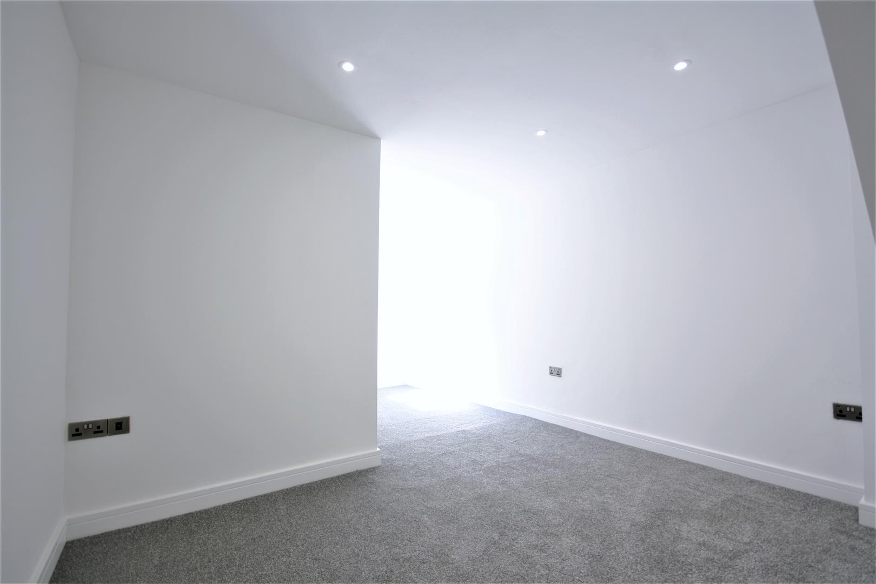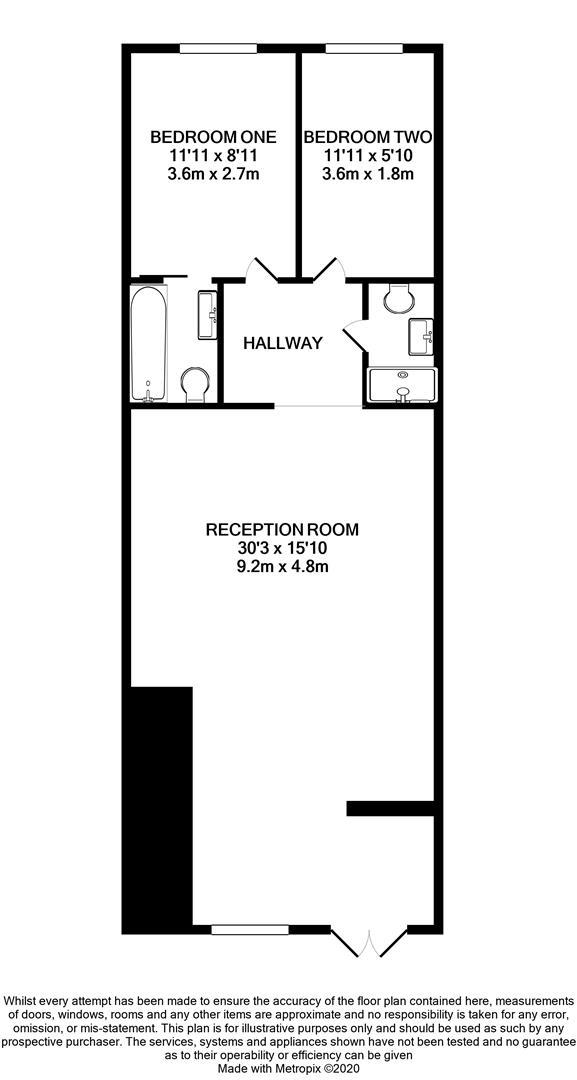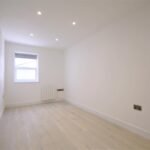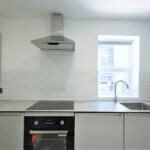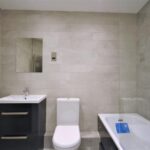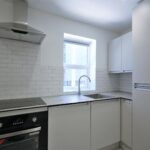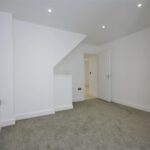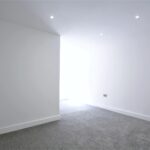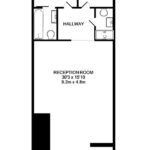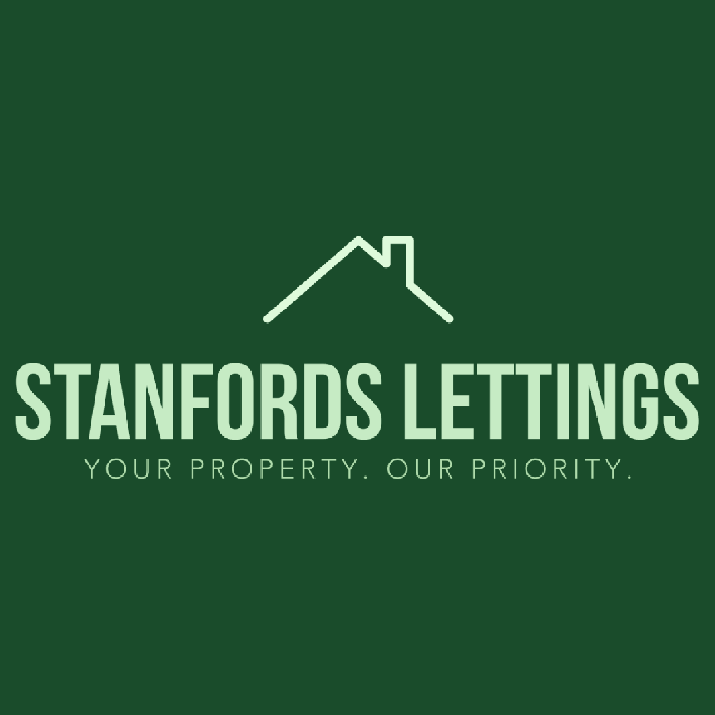Providence Place, Brighton
Property Features
- Brand New Apartment
- Two Bedrooms
- Fantastic Location
- Available January 9th
- Bright and Spacious
- Furniture Option
- Next to Shops, Bus Stops and Brighton Station
- Secure Private Entrance
- Huge 30
- Viewings Available From 9th November 2024
Property Summary
STUDENTS AND COMPANIES WELCOME!Welcome to Providence Place, Brighton - a stunning location for this new build property! This spacious two-bedroom flat offers a modern and stylish living space that is sure to impress. Situated in a great location, you'll find yourself close to all the transport links you could need, making it easy to explore everything Brighton has to offer.
Step inside this new build property to discover a large open plan kitchen, complete with integrated appliances for your convenience. The property boasts two generously sized bedrooms, providing ample space for you to relax and unwind.
Whether you're looking for a new home or a lucrative investment opportunity, this property ticks all the boxes. Don't miss out on the chance to make this fantastic property your own and enjoy the vibrant lifestyle that Brighton has to offer.
*Disclaimer* In accordance with the Estate Agency Act 1979 we advise that the landlord of this property has a connection with Stanfords Estates, for more information please contact our agency.
TENANT PROTECTION:
A holding fee equivalent to one weeks rent is required to secure this property (£392.30)
This fee will be deducted from total move in funds.
One month upfront rent required (£1700)
A security deposit is required which is equivalent to 5 weeks rent (£1961.53) Which will be protected with My Deposits.
Full Details
LIVING ROOM / KITCHEN 9.22 x 3.96
Open plan kitchen living room with integrated kitchen appliances including fridge freezer, washing machine, oven and hob, stainless steel sink and bowl drainer. Hardwood flooring, LED ceiling down lighters, TV aerial point, double glazed Easterly aspect window, radiator.
SHOWER ROOM
Shower suite, w.c. hand wash basin with stainless steel mixer tap, part tiled floor and walls, extractor fan, radiator
BEDROOM ONE 3.63 x 2.46
Double bedroom with hardwood flooring, LED ceiling down lighters, TV aerial point, double glazed windows, radiator.
Door to en-suite.
ENSUITE
Shower suite, w.c. hand wash basin with stainless steel mixer tap, part tiled floor and walls, extractor fan, radiator
BEDROOM TWO 3.63 x 1.78
Bedroom with hardwood flooring, LED ceiling down lighters, TV aerial point, double glazed windows, radiator.
OTHER
*Disclaimer* Please note the photos used in this advertisement may not be of the actual property being advertised but are of the intended finish, however it may differ slightly.
*Disclaimer* In accordance with the estate agency act 1979 we advise that the seller of this property has a connection with Stanfords Estates, for more information please contact our agency.
