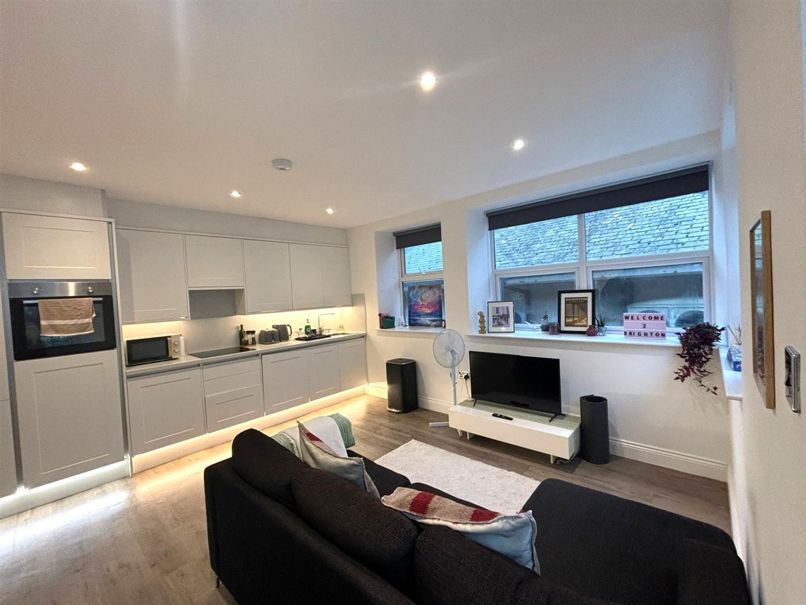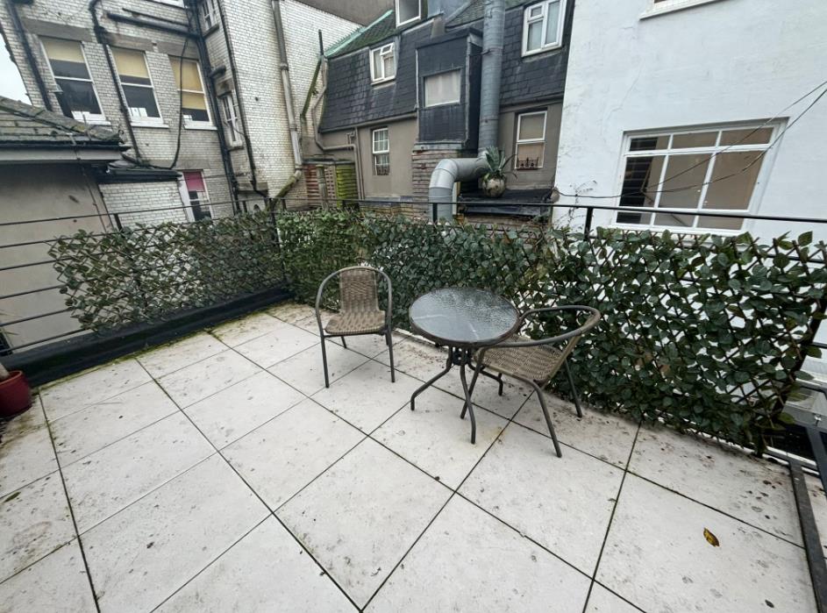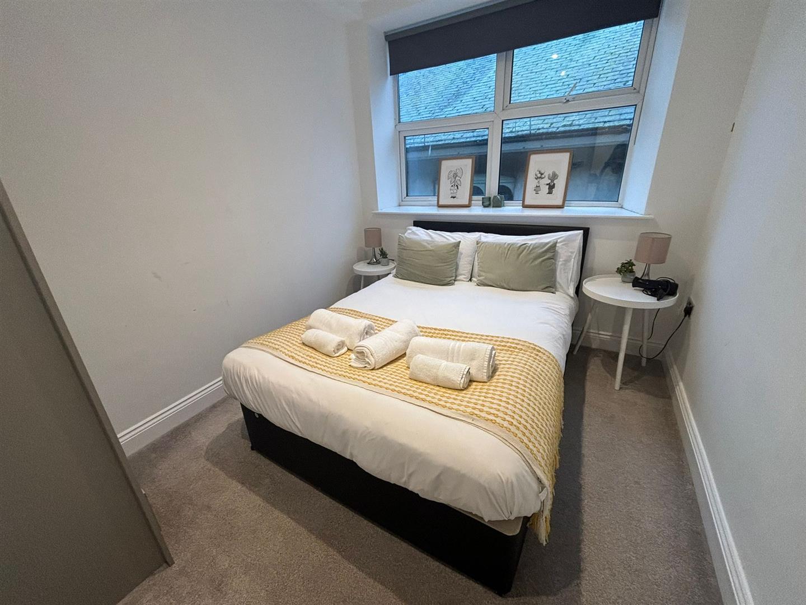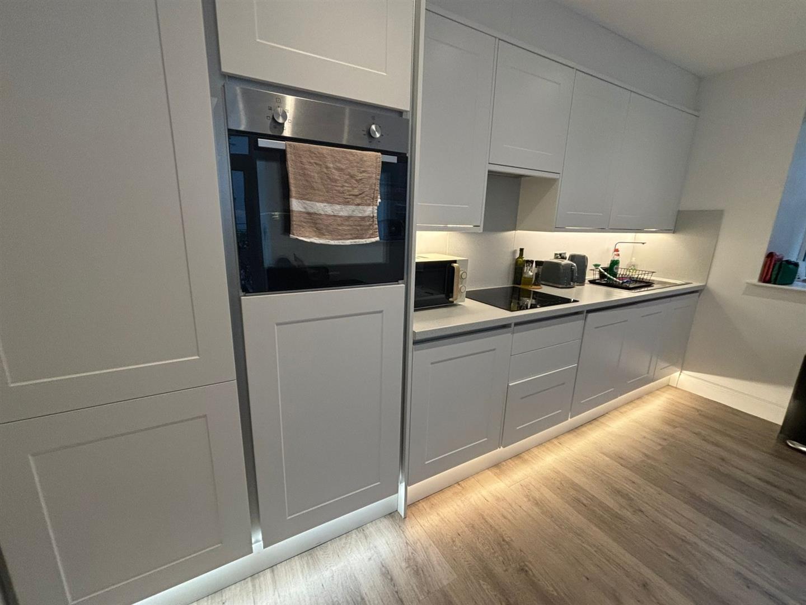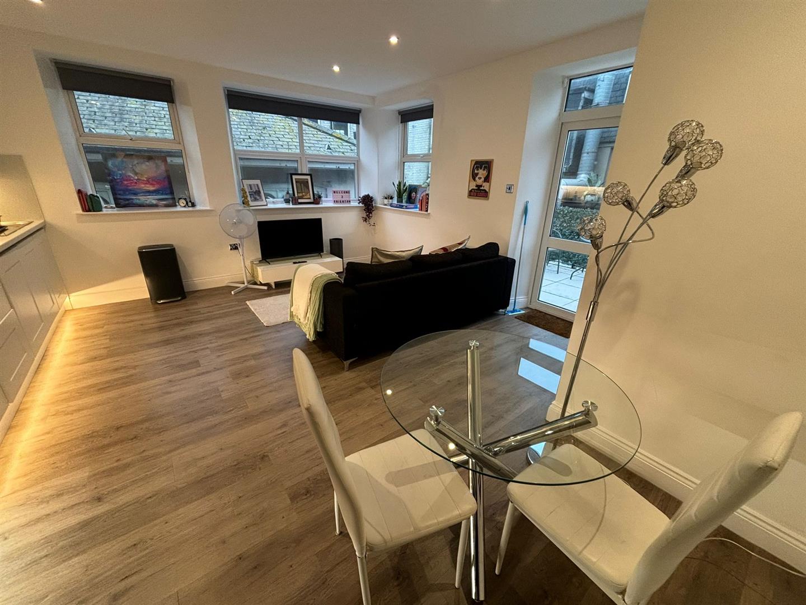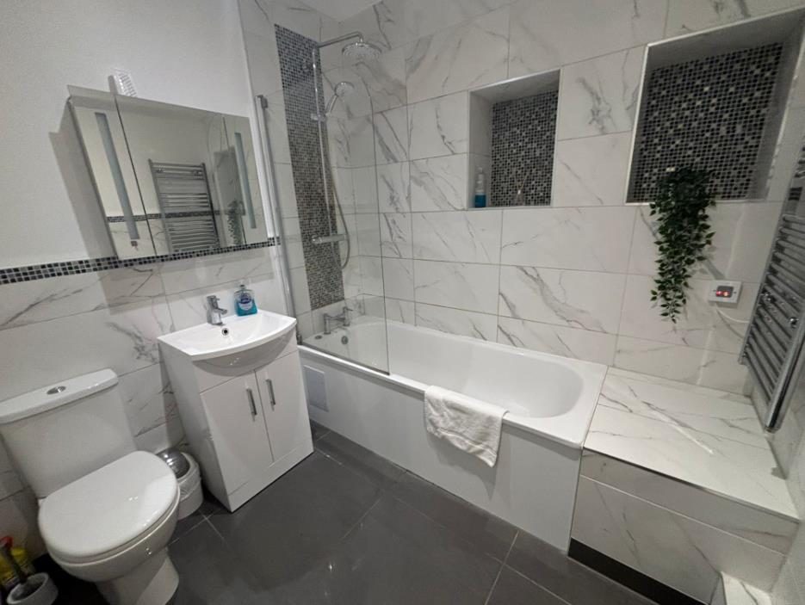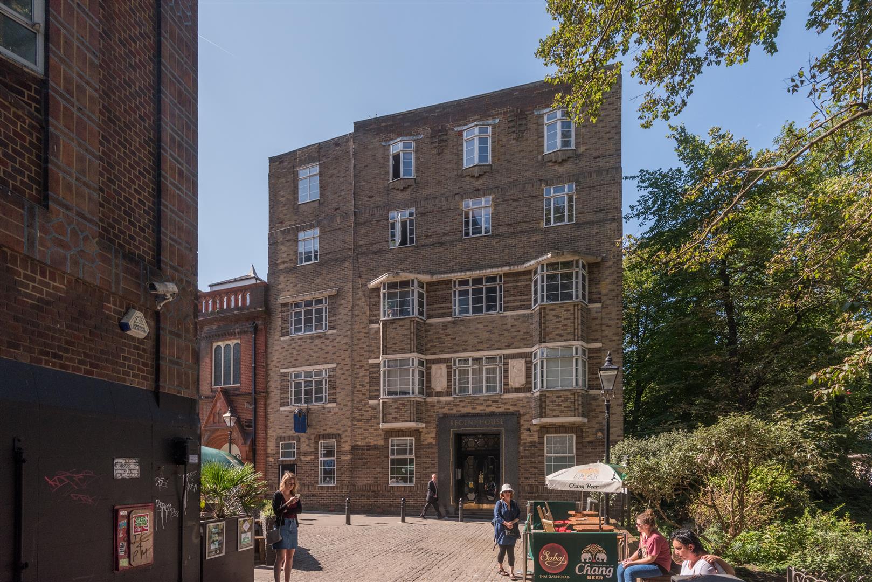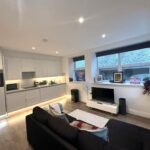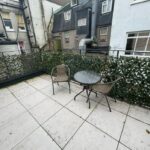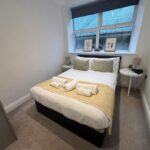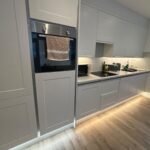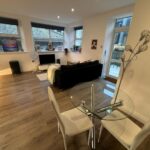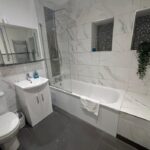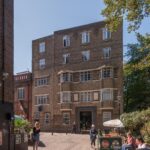Regent House, North Street
Property Features
- AVAILABLE JANUARY 2025!
- Open Plan Lounge and Kitchen with Integrated Appliances
- Modern Bathroom with Shower
- Private Roof Terrace with Views of Pavilion Gardens
- Fantastic Central Location
- Close to all Public Transport
- Accessible Lift to All Floors
- Central Brighton Location
- One Double Bedroom Apartment
- STUDENTS AND COMPANY LETS WELCOME!
Property Summary
Welcome to Regent House, located on the vibrant North Street. This charming apartment offers a perfect blend of modern living and convenience, making it an ideal choice for both students and professionals alike.The property features a well-appointed reception room that provides a welcoming space for relaxation or entertaining guests. The bedroom is thoughtfully designed to ensure comfort and tranquillity, while the modern bathroom boasts contemporary fixtures and fittings, enhancing your daily routine.
One of the standout features of this apartment is the incredible balcony, which offers a delightful outdoor space to enjoy fresh air and views of the surrounding area. Whether you wish to unwind with a book or host a small gathering, this balcony is sure to impress.
The apartment spans a generous 41 square feet and comes with integrated appliances, ensuring that your living experience is both stylish and practical.
This property is available from January, and it can be furnished for an additional cost, allowing you to tailor the space to your personal taste. With its prime location and modern amenities, this apartment at Regent House is a fantastic opportunity not to be missed. We invite you to come and experience the charm and comfort of this delightful home.
Full Details
Location:
The property is situated in a sought after Brighton city centre location and is within easy walking distance of all local shops and leisure facilities as well as being within approximately two minutes walk of the seafront. Brighton and Hove also has an excellent train network to London, shopping and leisure facilities, which include The Theatre Royal, Cinemas, Restaurants and numerous bespoke gyms.
Approach:
Grand communal entrance with double doors opening to the hall with stairs and lift to the second floor landing and private front door to the apartment.
Entrance Hall:
Entrance hall with security phone entry system, spotlights, laminate flooring and doors to all rooms.
Reception Room:
Double glazed window, electric radiator, coved ceiling, open plan to the kitchen.
Kitchen:
Fitted kitchen with a range of wall and base units, washing machine and fridge provided.
Bedroom:
Duel aspect with double glazed window and door opening to the roof terrace, electric radiator, coved ceiling.
Roof Terrace:
Secluded outside space, fully decked.
Bathroom:
White bathroom suite comprising of a panel enclosed bath with shower over and glazed shower screen, pedestal wash hand basin and low level WC.
OTHER
*Disclaimer* Please note the photos used in this advertisement may not be of the actual property being advertised but are of a very similar property in the building.
*Disclaimer* In accordance with the estate agency act 1979 we advise that the seller of this property has a connection with Stanfords Estates, for more information please contact our agency.


