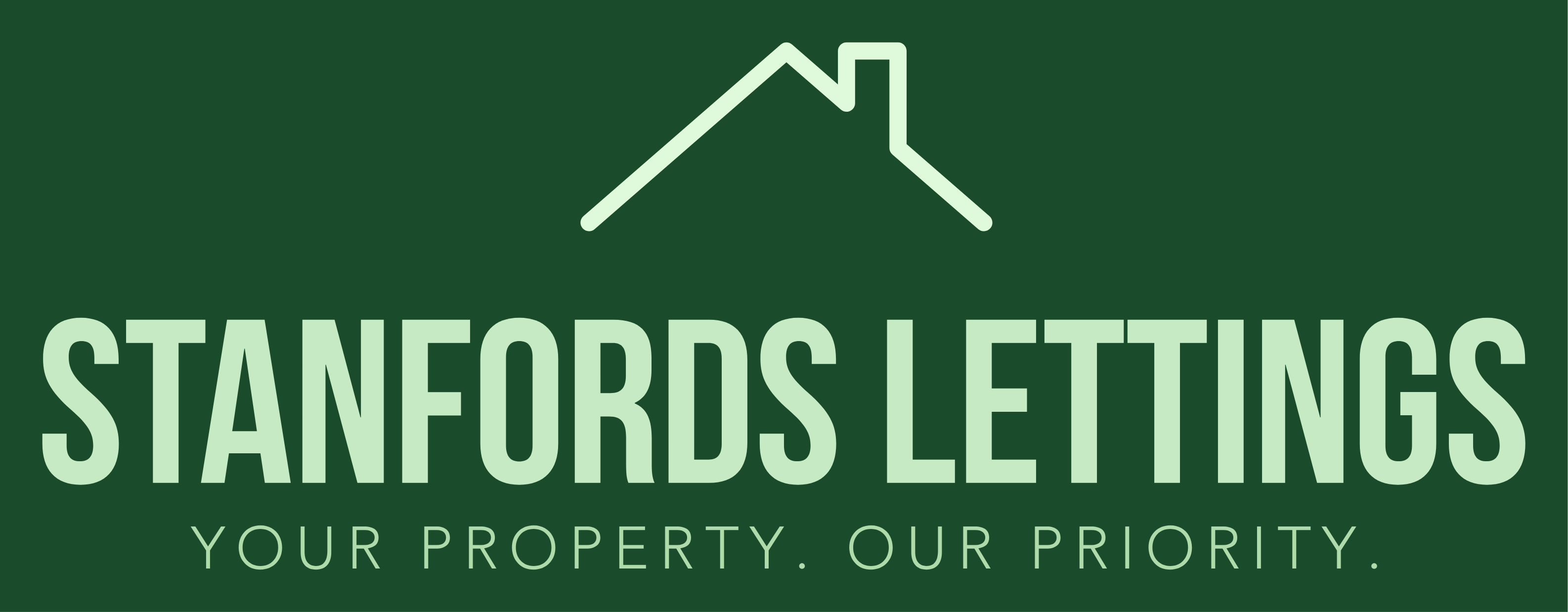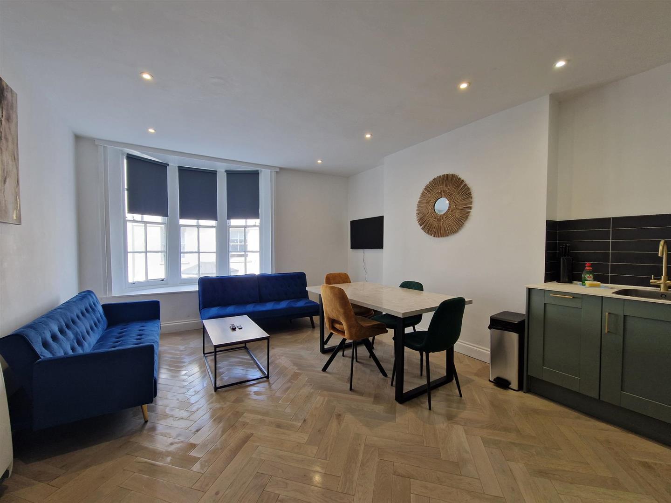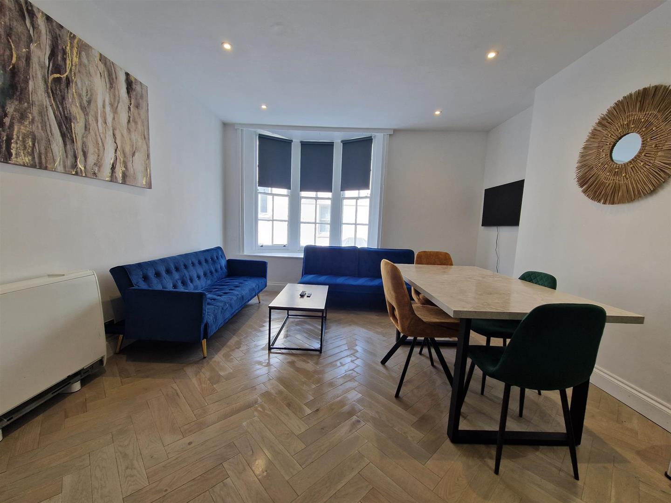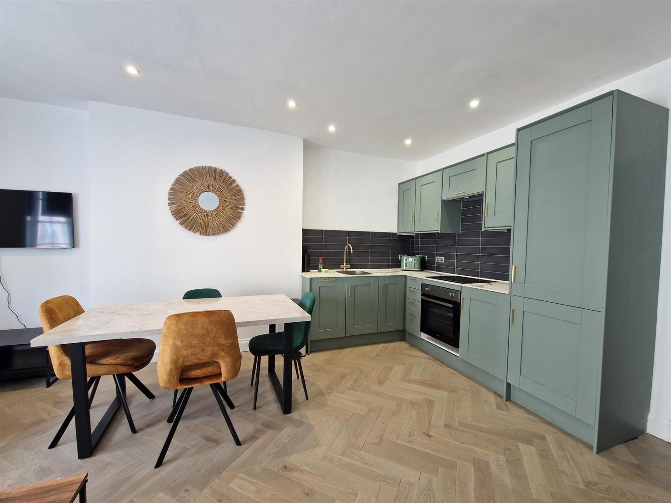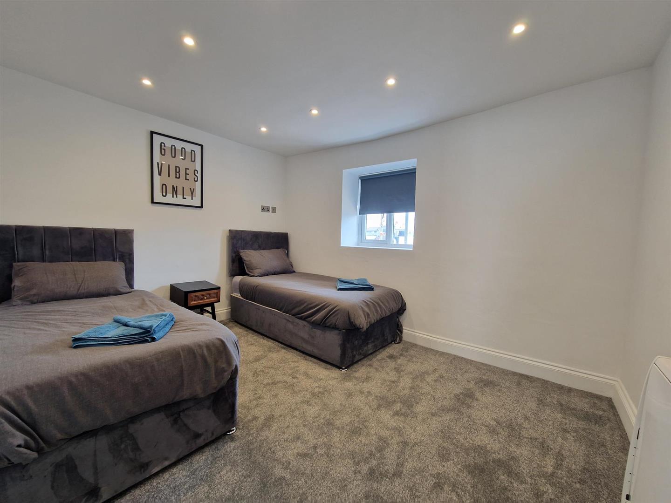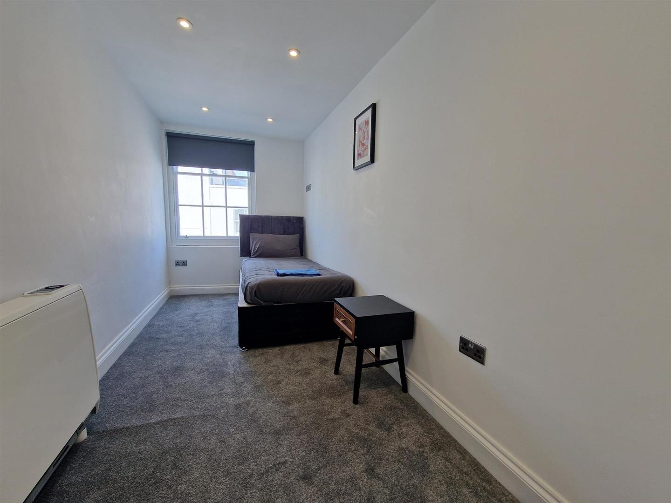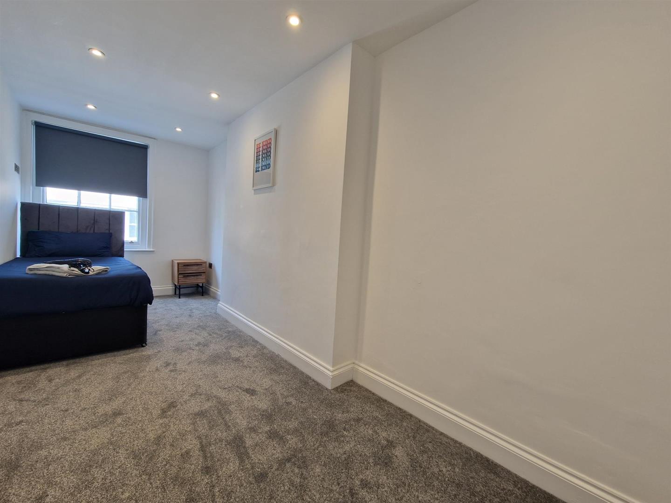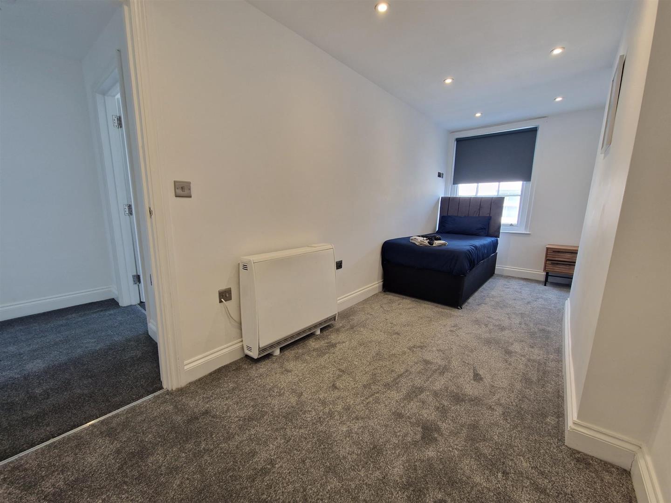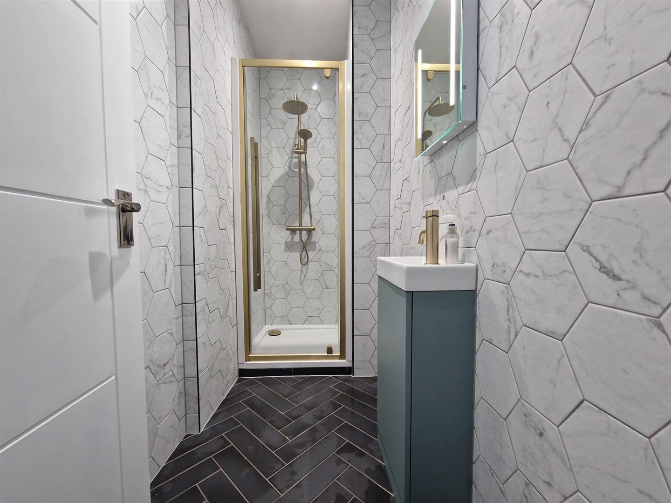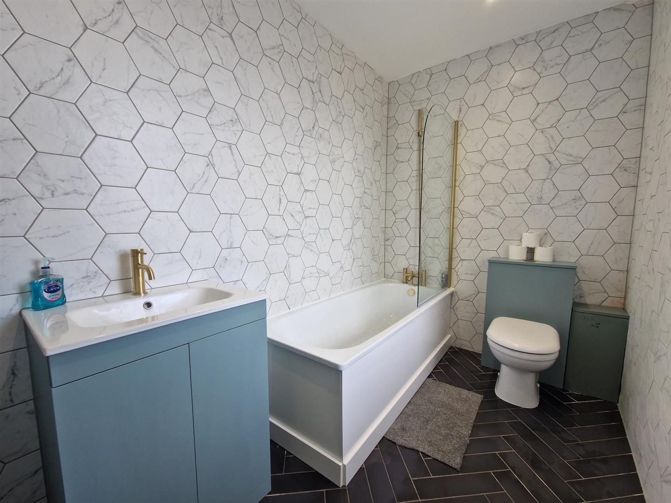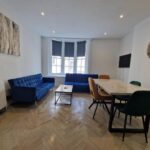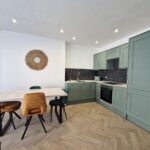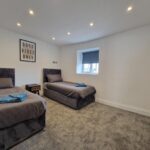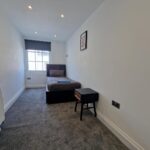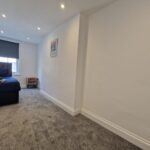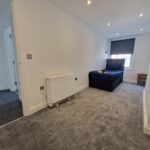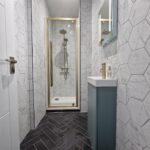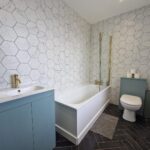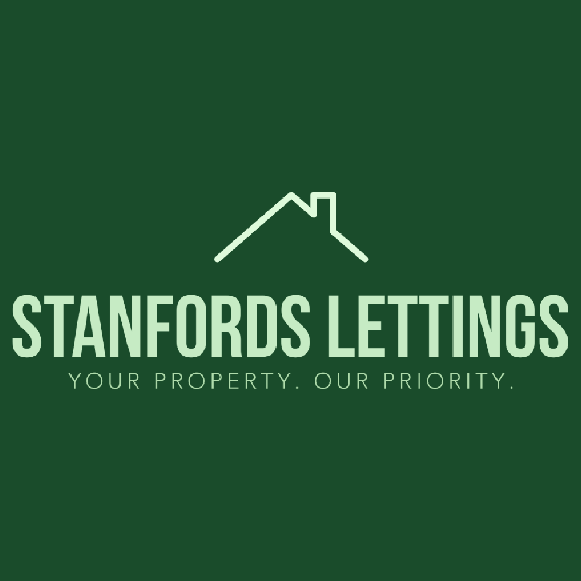St. James’s Street, Brighton
£2,150 pcm
Property Features
- *AVAILABLE NOW*
- Near Brighton Royal Sussex Hospital
- Perfect for Professionals / Students
- Great Local Transport Links
- Walking Distance from Seafront
- Built in Amenities
- Bright and Spacious
- Natural Light
- Vibrant Area
- Modern Finishings
Property Summary
Nestled in the vibrant heart of Brighton, this impressive large three-bedroom property on St. James's Street is now available for immediate occupancy. This residence is ideal for both students and professionals, offering a perfect blend of comfort and convenience.The property boasts built-in amenities that enhance everyday living, ensuring that you have everything you need at your fingertips. The spacious layout provides ample room for relaxation and socialising, making it an excellent choice for those who appreciate a welcoming atmosphere.
One of the standout features of this property is its excellent transport links, allowing for easy access to the wider Brighton area and beyond. Whether you are commuting to work or exploring the local attractions, you will find that getting around is both simple and efficient.
With its prime location and generous living space, this property is a fantastic opportunity for anyone looking to enjoy the lively culture and community that Brighton has to offer. Do not miss your chance to make this delightful property your new home.
*Disclaimer* In accordance with the Estate Agency Act 1979 we advise that the landlord of this property has a connection with Stanfords Estates, for more information please contact our agency.
