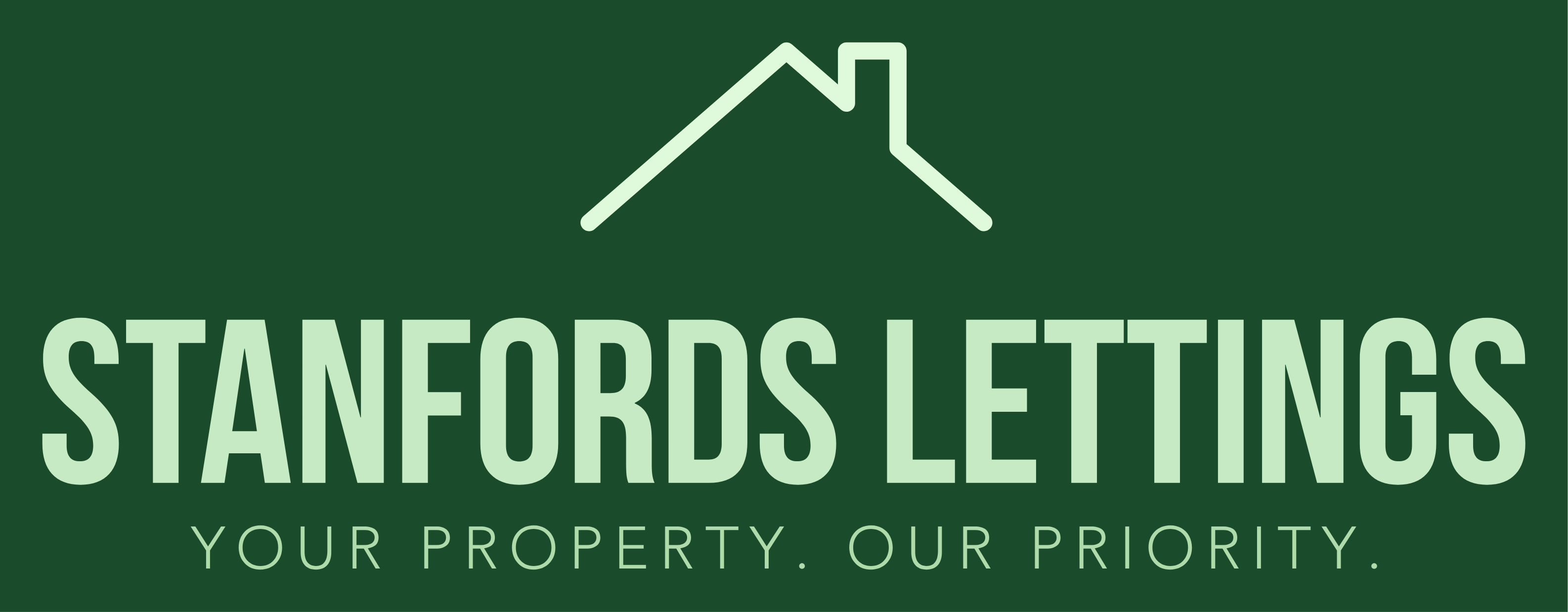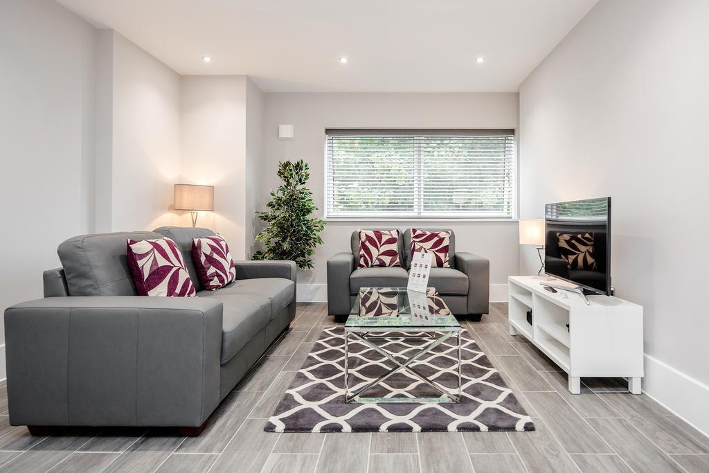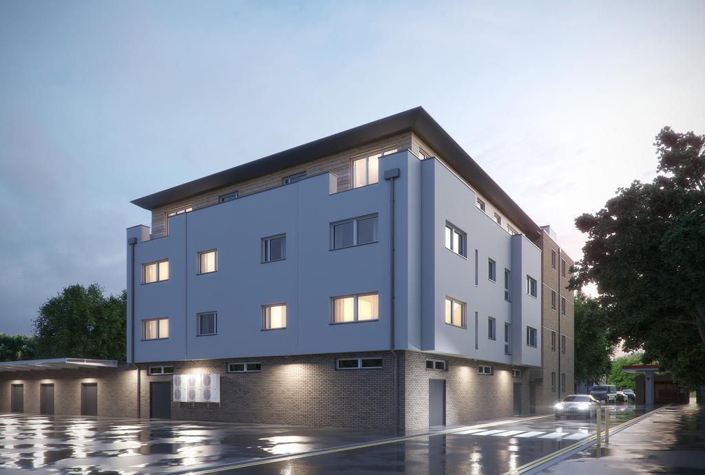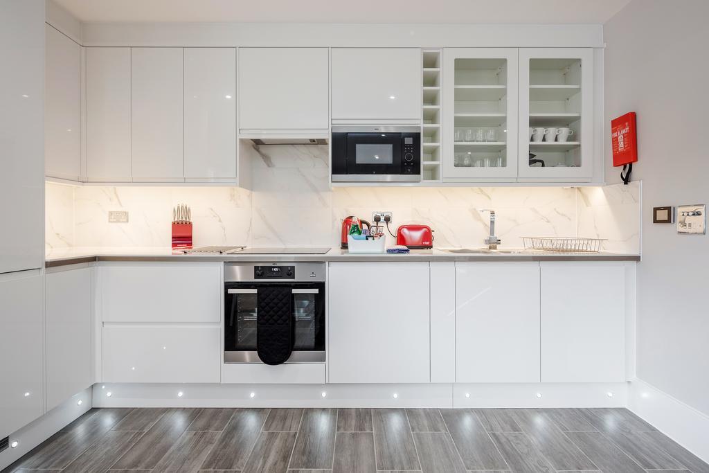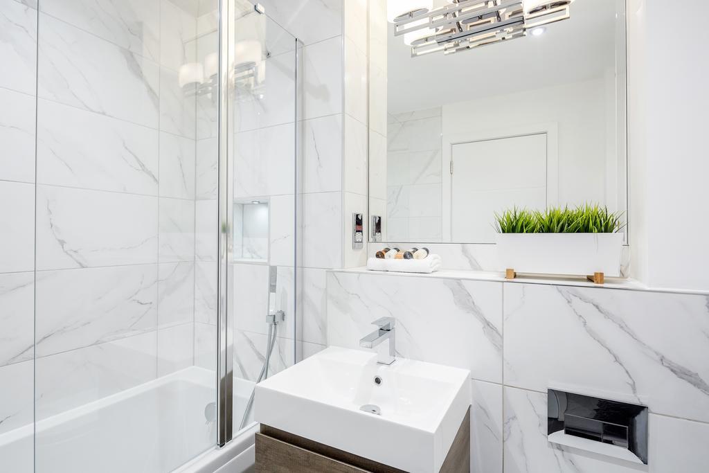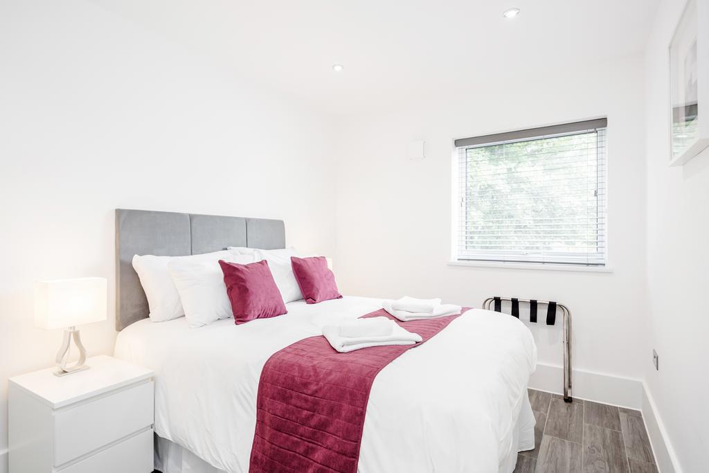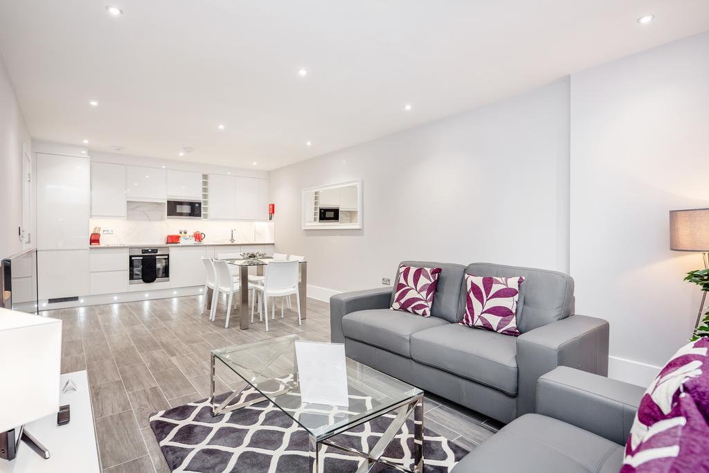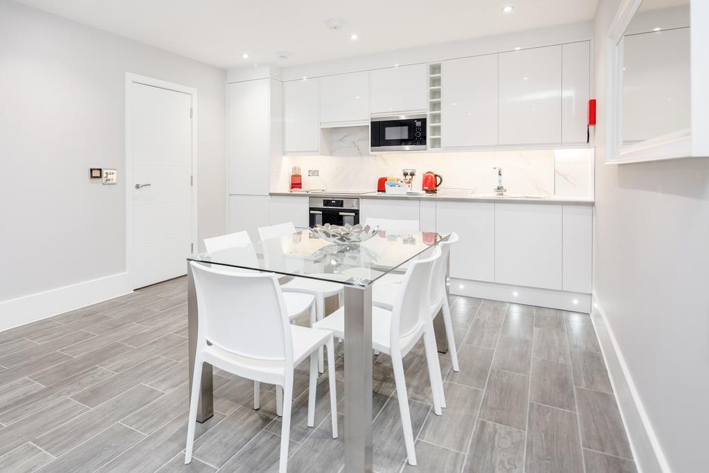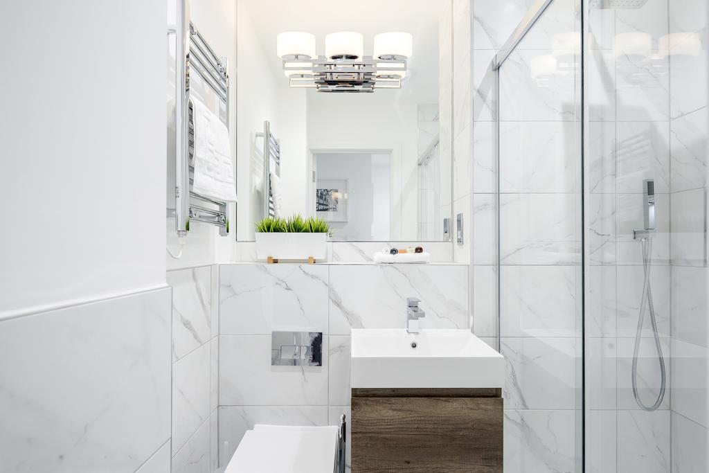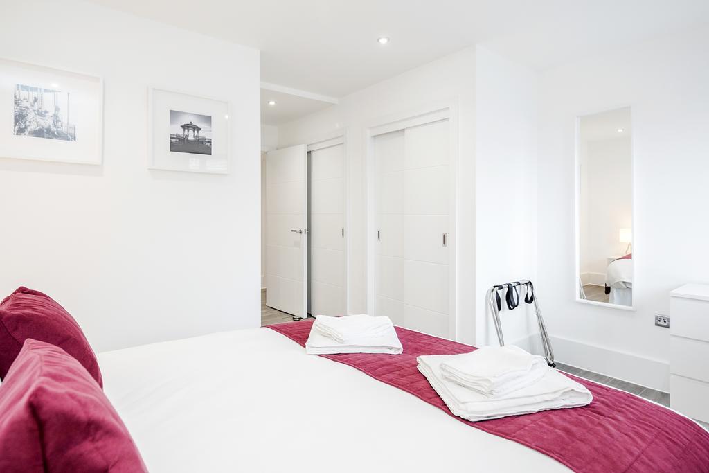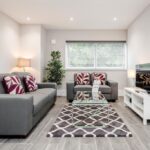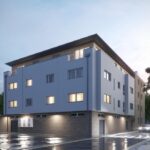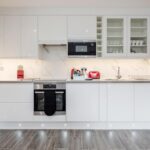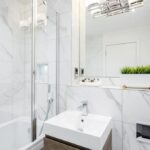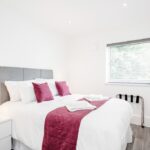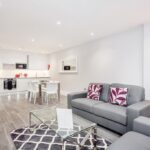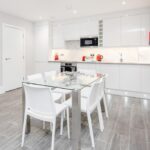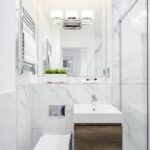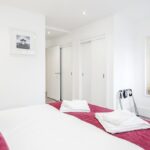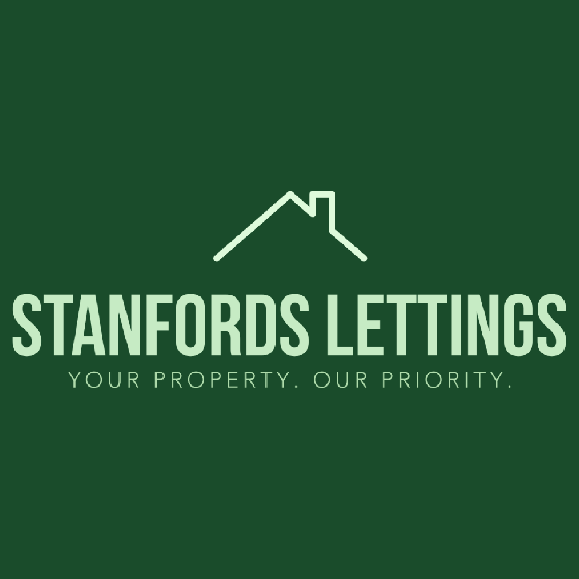The Legacy, 84-86 Denmark Villas
Property Features
- Available 7th April 2023
- VIDEO VIEWING AVAILABLE
- Two Double Bedrooms
- Two Bathrooms
- Underfloor Heating
- Optional Furniture
- Newly Developed
- Modern Throughout
- Video Entry Telephone System
- Integrated Kitchen Appliances
Property Summary
** Available April 7th ** Stanford Estates are delighted offer this newly developed beautiful modern and spacious two double bedroom second floor flat to rent. The open plan living space has a large feature kitchen with appliances and two bathrooms.Underfloor heating and potential to be furnished.
Full Details
** Available on the 7th of April 2023** Stanford's Estates are delighted offer this newly developed beautiful modern and spacious two double bedroom second floor flat to rent. The open plan living space has a large feature kitchen with appliances and two bathrooms.
Underfloor heating and potential to be furnished at an additional cost..
VIDEO AND 360 TOUR
Both video tour and 360 virtual tour are available.
YouTube video link: https://youtu.be/1XvjiOhbMyg
KITCHEN / LIVING ROOM 4.8 x 3.68
Open plan kitchen living room easterly aspect triple glazed windows, underfloor heating, ceiling downlighters, TV aerial point.
Modern fitted kitchen with floor and wall units, sink with mixer tap, integrated fridge/freezer, washer/dryer, dishwasher and microwave. Work tops with inset four ring hob, oven beneath and extractor over.
MASTER BEDROOM 5 x 2.59
Double sized bedroom, northerly aspect triple glazed windows, underfloor heating, ceiling downlighters, TV aerial point.
leading through to:-
ENSUITE 3.3 x 2.08
Modern fitted suite with walk in double shower cubicle, low level w.c. and wash basin. Part tiled walls and ceiling down lighters, mirror and storage cabinet.
BEDROOM TWO 4.01 x 2.64
Double sized bedroom, northerly aspect double glazed windows, underfloor heating, ceiling downlighters, TV aerial point.
BATHROOM 2.01 x 1.57
Modern fitted white bathroom suite with low level w.c, hand wash basin, storage beneath, mirror above. Part tiled walls and ceiling down lighters and stainless steel heated towel rail.
OTHER
*Disclaimer* In accordance with the estate agency act 1979 we advise that the seller of this property has a connection with Stanfords Estates, for more information please contact our agency.
