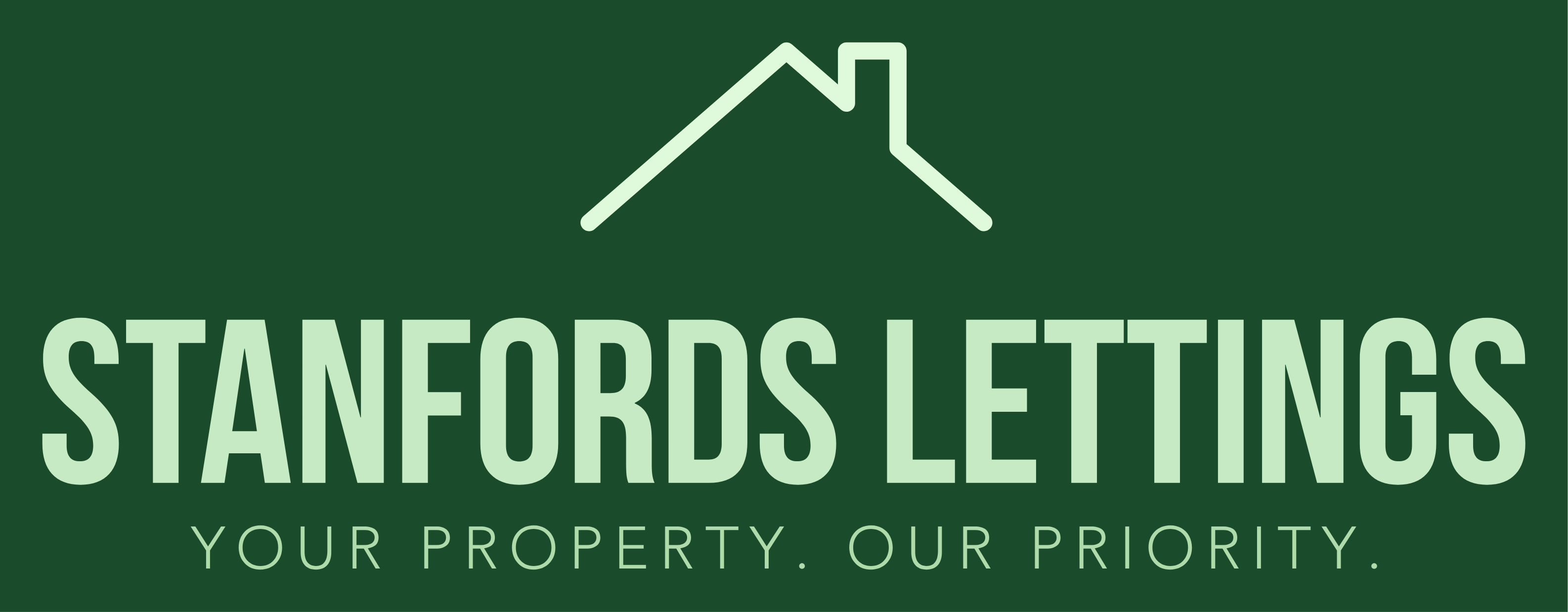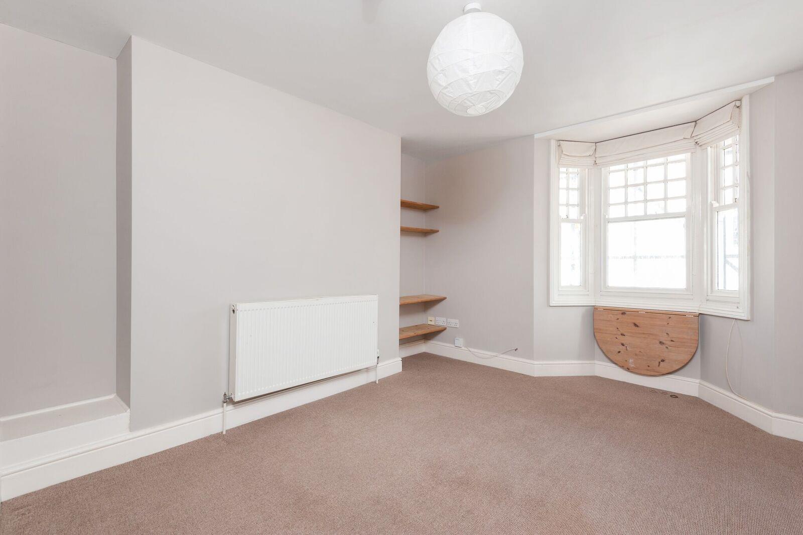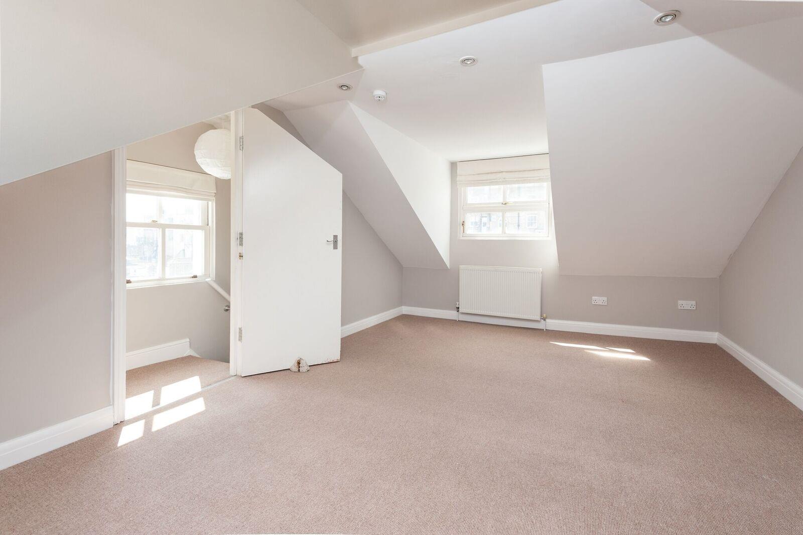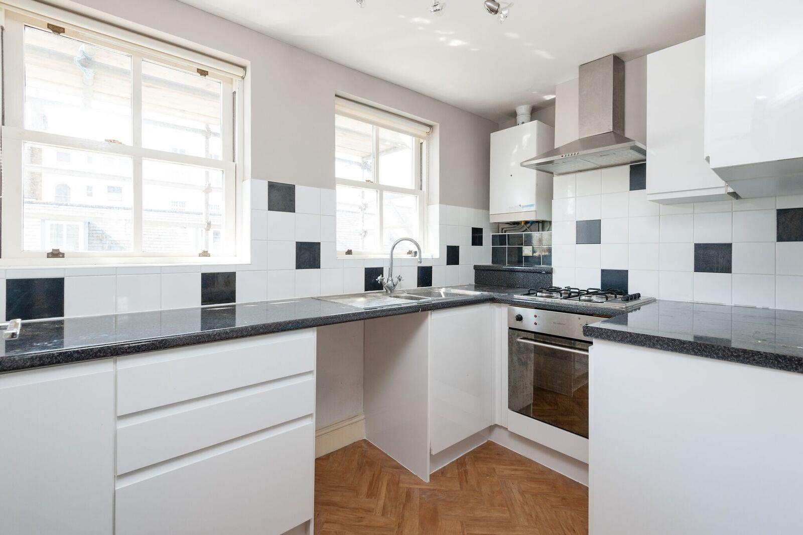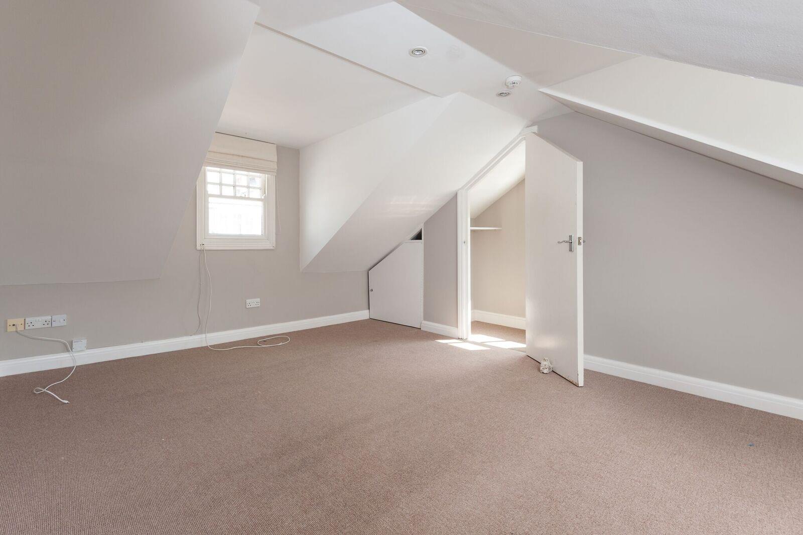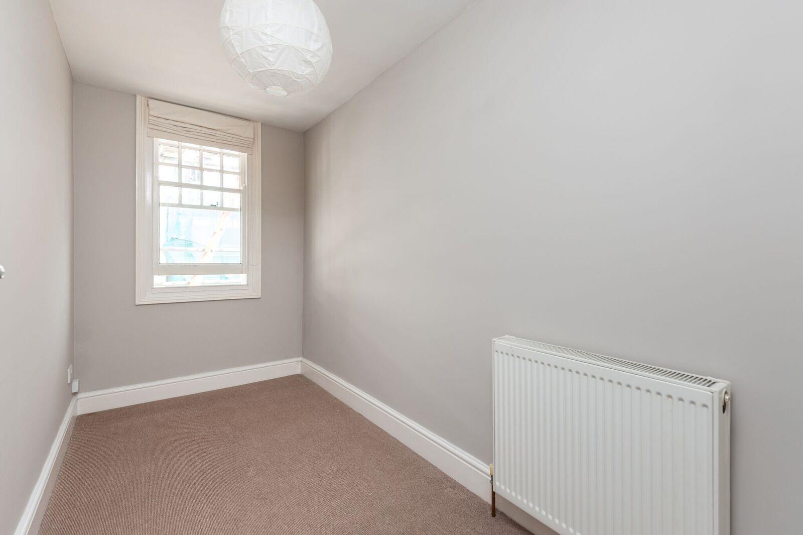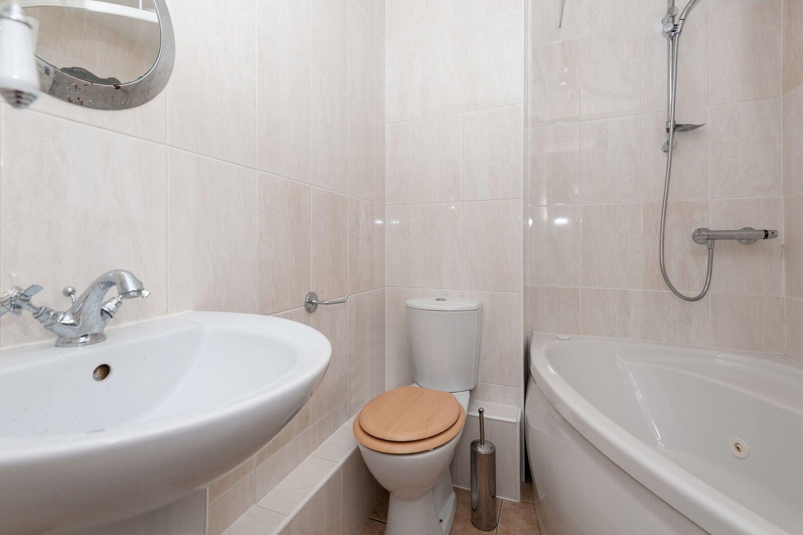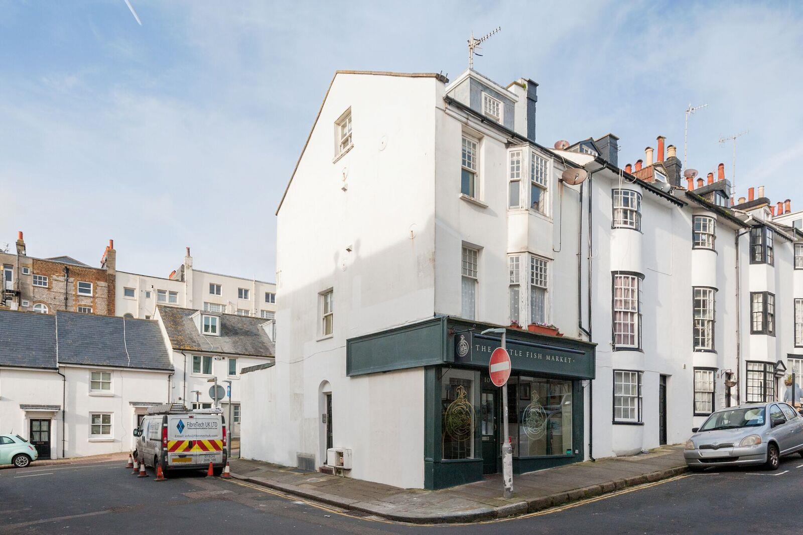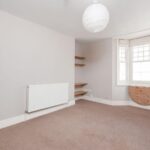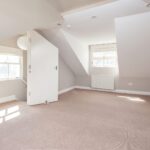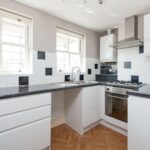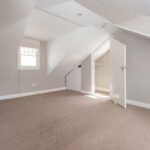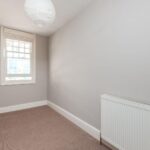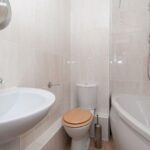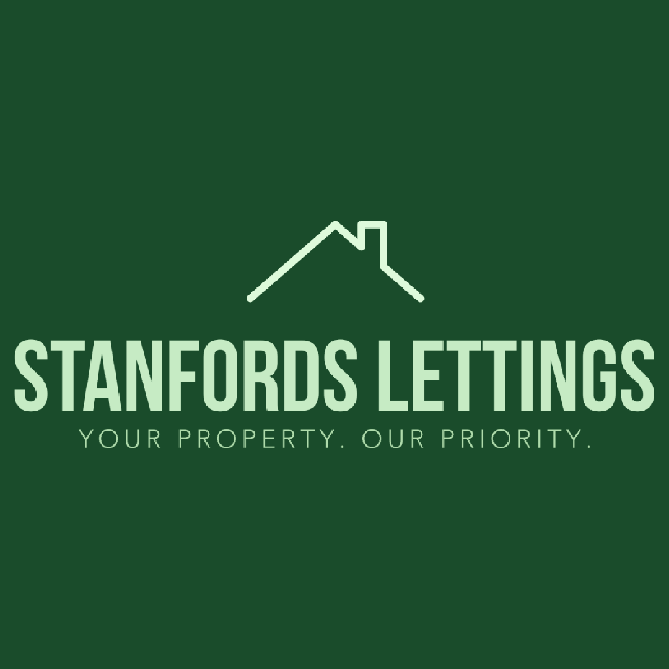This property is not currently available. It may be sold or temporarily removed from the market.
Upper Market Street, Hove
£1,445 pcm
Property Features
- AVAILABLE MARCH 19TH!
- SEPARATE KITCHEN
- CLOSE TO LOCAL TRANSPORT LINKS
- SHARERES AND STUDENTS WELCOME!
- GAS FIRED CENTRAL HEATING
- MOMENTS FROM THE SEAFRONT
- BRIGHT AND SPACIOUS
- TWO BEDROOM MAISONETTE
Property Summary
Nestled in the vibrant area of Upper Market Street, Hove, this charming maisonette offers a delightful living experience just moments from the stunning Hove seafront. Available from March 19th, this property is perfect for those seeking a comfortable and convenient home.The maisonette features a welcoming reception room, ideal for relaxation or entertaining guests. With two spacious bedrooms, there is ample room for both rest and personal space, making it suitable for couples, small families, or individuals who appreciate extra room. The separate kitchen is well-equipped, providing a functional space for culinary enthusiasts to create their favourite meals.
One of the standout features of this property is its prime location. Residents will enjoy easy access to local amenities, ensuring that shops, cafes, and essential services are just a short stroll away. The proximity to the seafront allows for leisurely walks along the beach, making it an ideal spot for those who appreciate coastal living.
This maisonette presents a wonderful opportunity to embrace the vibrant lifestyle that Hove has to offer. With its spacious layout and convenient location, it is sure to attract interest from a variety of potential tenants or buyers. Don’t miss the chance to make this delightful property your new home.
Full Details
FULL DESCRIPTION
Lounge - 12'7 x 10'0
Kitchen - 10'0 x 6'5
Bathroom - 6'9 x 5'4
Bedroom 1 - 16'7 x 11'8
Bedroom 2 - 11' x 5'2
