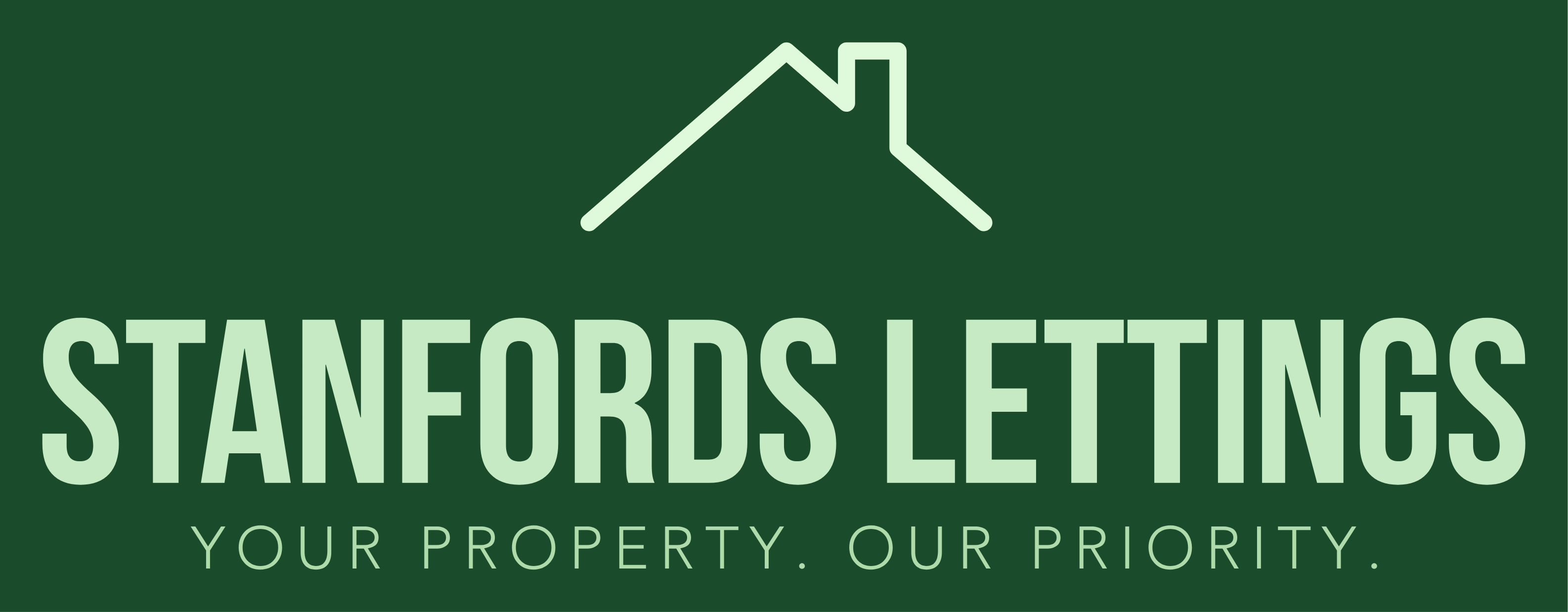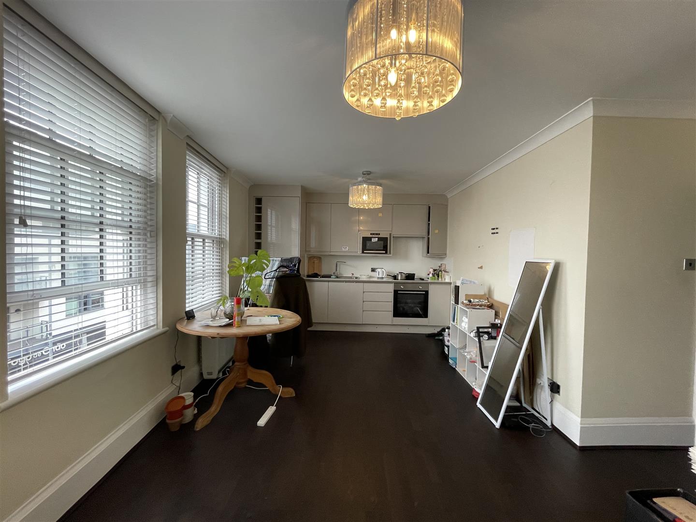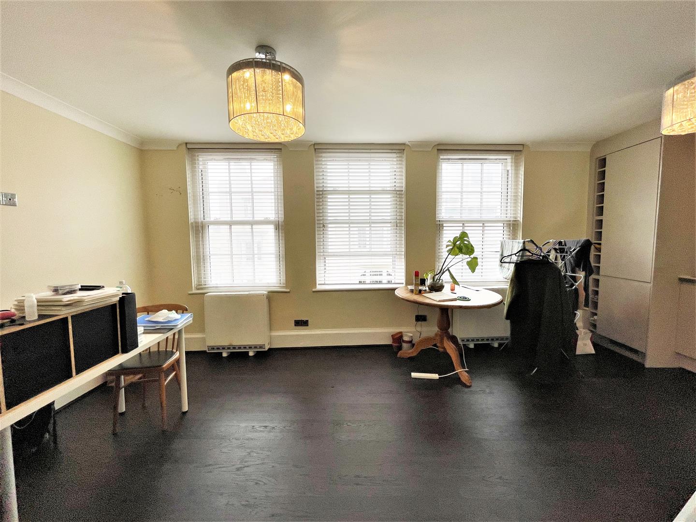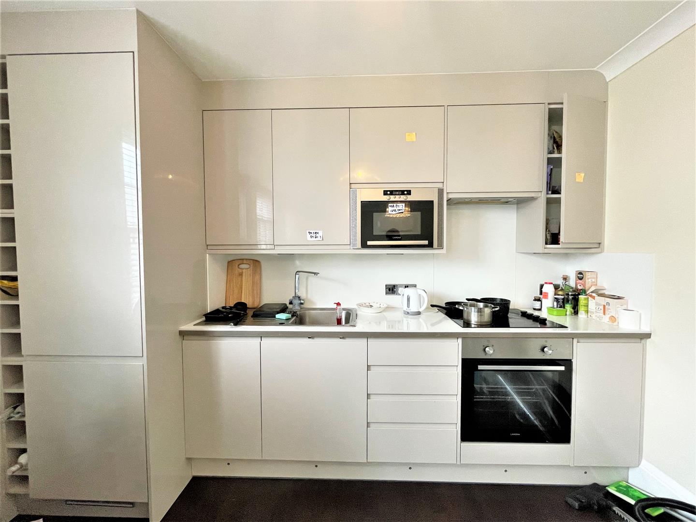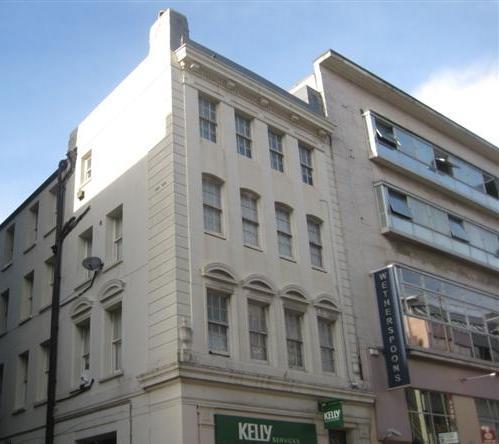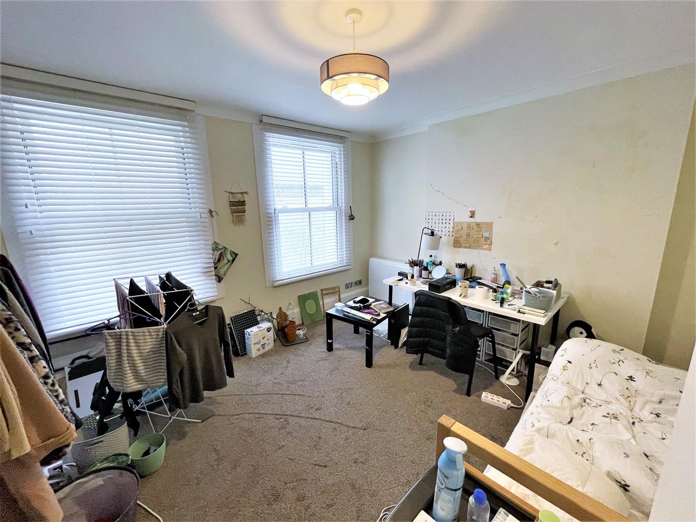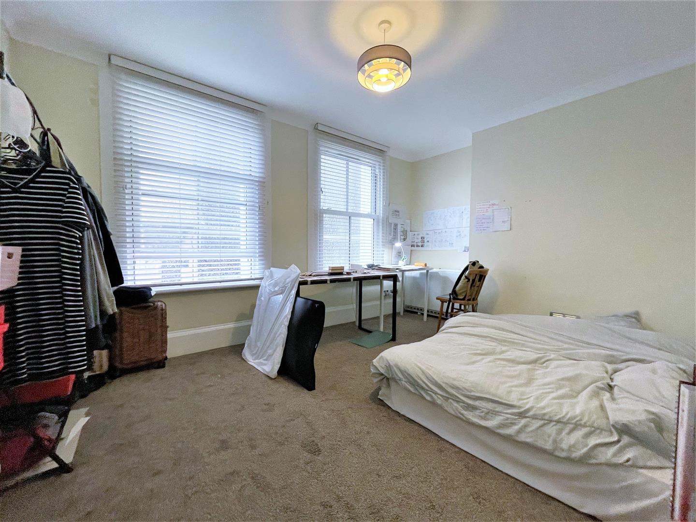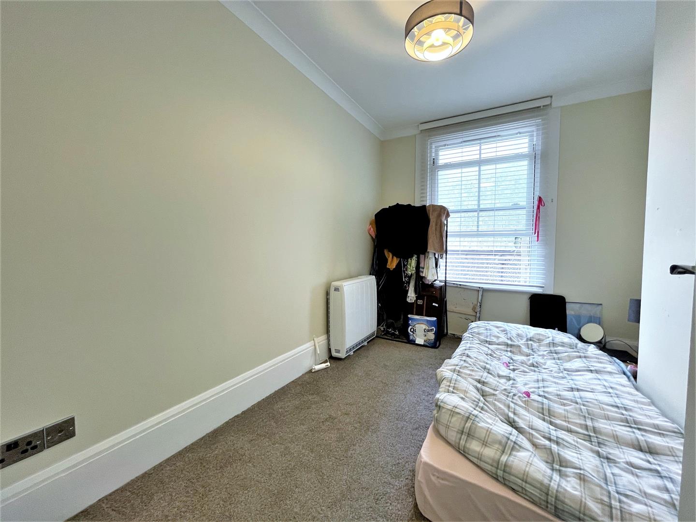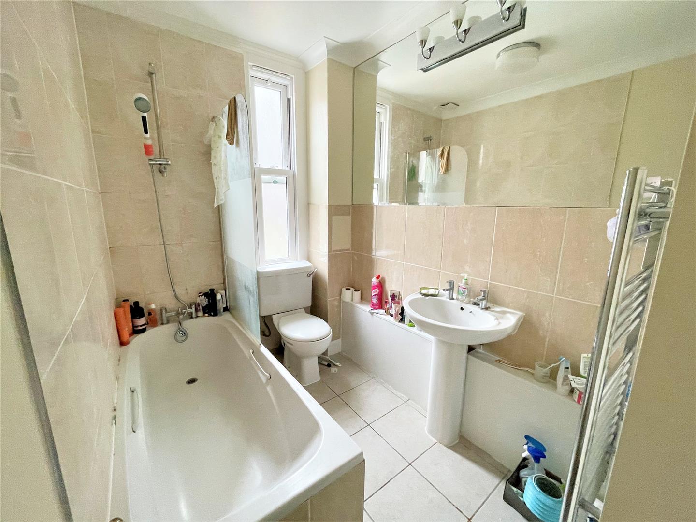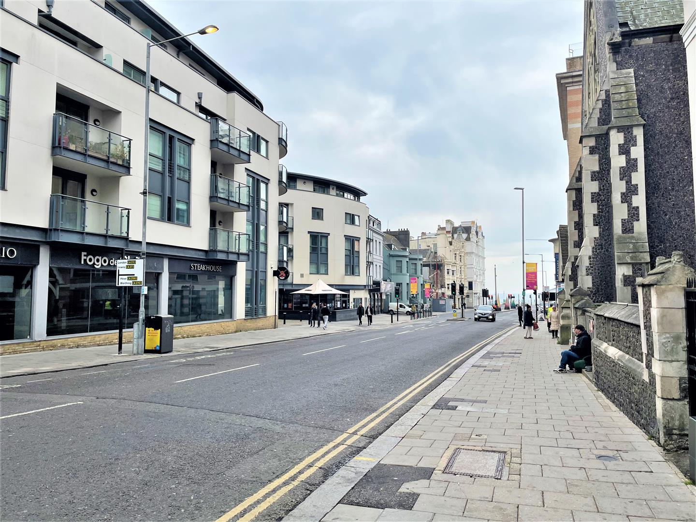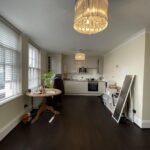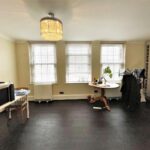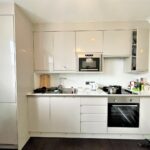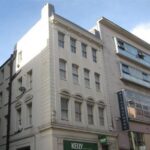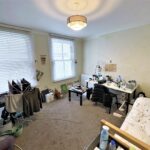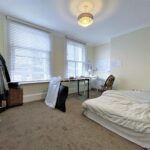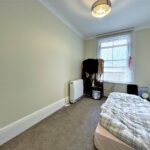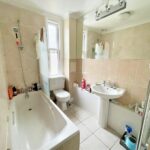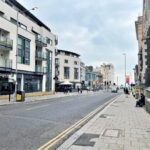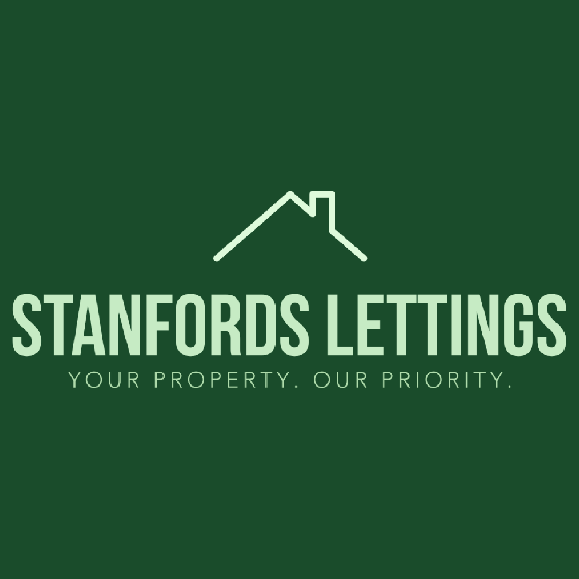West Street, Brighton
Property Features
- Available 26th JUNE 2024
- 3 Bedrooms (2 Doubles)
- Recently Refurbished
- City Centre Location
- Second Floor
- Hardwood Flooring in Living Room
- Fridge/Freezer, Washing Machine, Dishwasher
- Furniture Optional
- Students welcome
- Video Viewings Available
Property Summary
**Available 26th JUNE 2024**Stanfords are delighted to offer this spacious and bright, recently refurbished second floor three double bedroom town apartment in a secure city centre location on the main high street of Brighton. Comprised of a bright Easterly aspect open plan kitchen living room with intergrated appliances, 3 double bedrooms and a recently fitted bathroom, as well as open plan living space, this property is moments from all local amenities, fantastic transport links and both the seafront and the heart of Brightons City Centre.
Students Welcome
Furnished option available
Full Details
**Available 26th JUNE 2024**
Stanfords are delighted to offer this recently refurbished second floor three double bedroom town apartment in a secure city centre location on the main high street of Brighton. Bright Easterly aspect open plan kitchen living room with appliances, bathroom with shower attachment.
KITCHEN/LIVNG ROOM
Open plan living room/kitchen.
Kitchen area: White gloss low and high level storage units with matching roll top work surface, integrated large fridge/freezer, dishwasher, microwave stainless sink with mixer tap and drainer, 4 ring electric hob, oven beneath, extractor fan above.
Living area: hardwood flooring, two ceiling downlighters, tv aerial points, three Easterly aspect sash windows overlooking West Street.
BEDROOM ONE 0 x 0
Double bedroom, carpet flooring, double glazed windows, ceiling downlighter, radiator.
BEDROOM TWO 0.00 x 0.00
Double bedroom, carpet flooring, double glazed windows, ceiling downlighter, radiator.
BEDROOM THREE
Carpet flooring, double glazed windows, ceiling downlighter, radiator.
BATHROOM
White/crème bathroom suite with a overhead shower attachment, hand wash basin with mixer taps, w.c, storage cupboard housing washing machine. Tiled floor and walls, mirror, double glazed window, stainless steel heated towel rail.
NB. In accordance with the estate agency act 1979 we advise that the owner of this property has a connection with the selling agents
