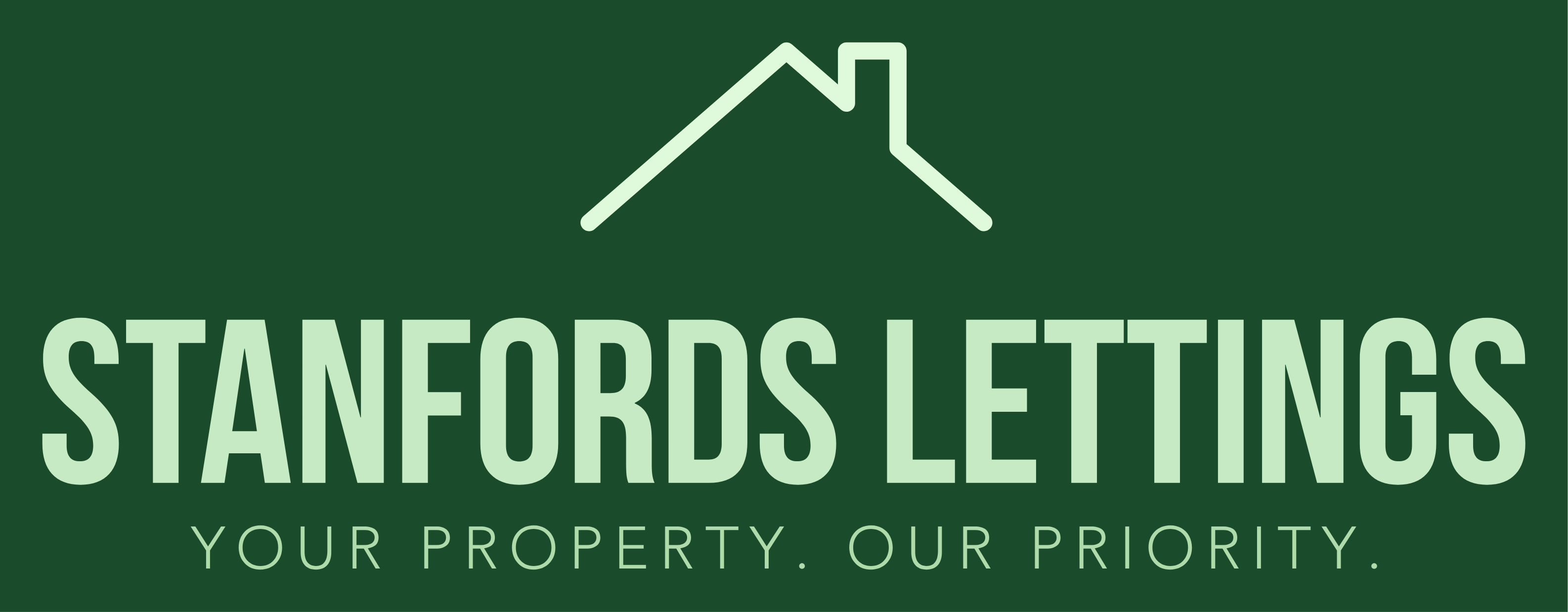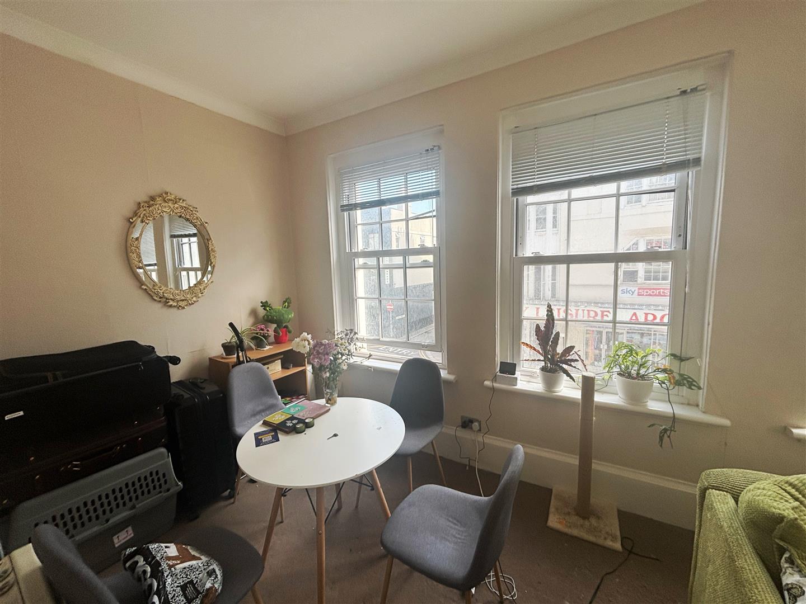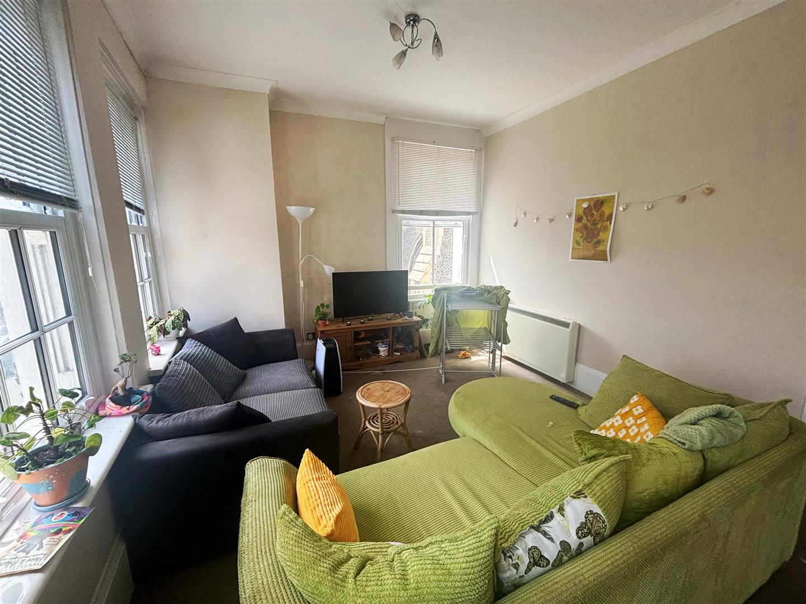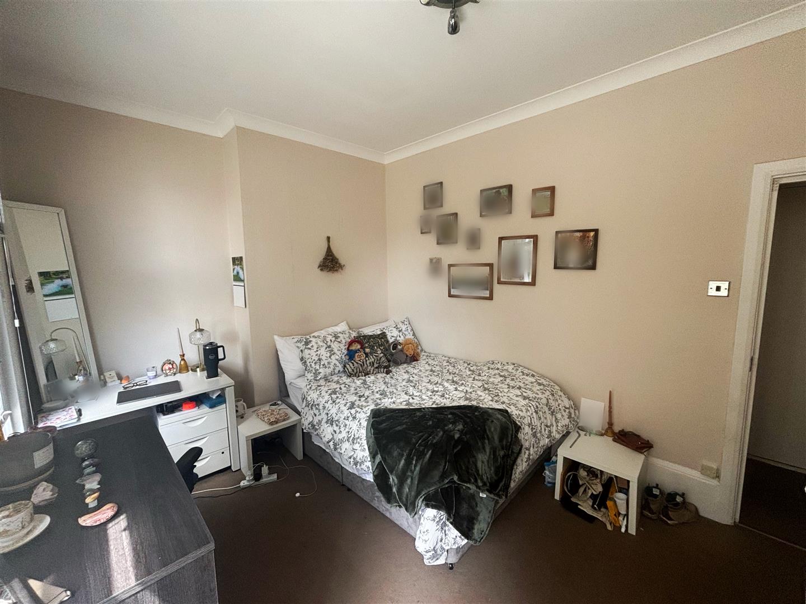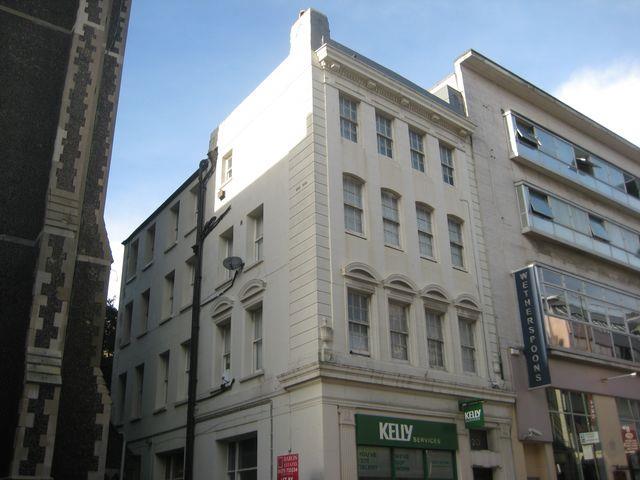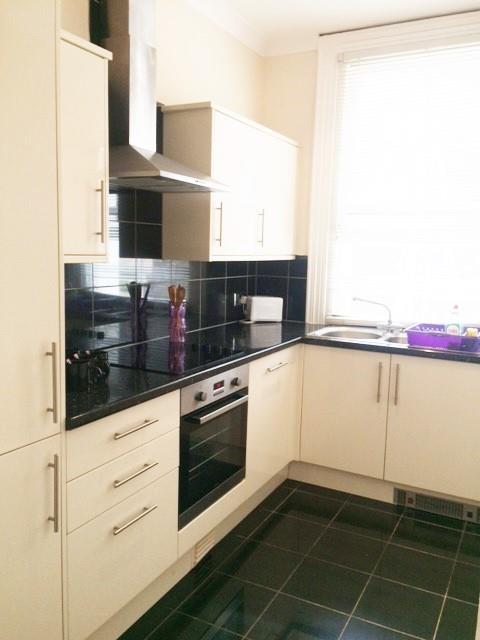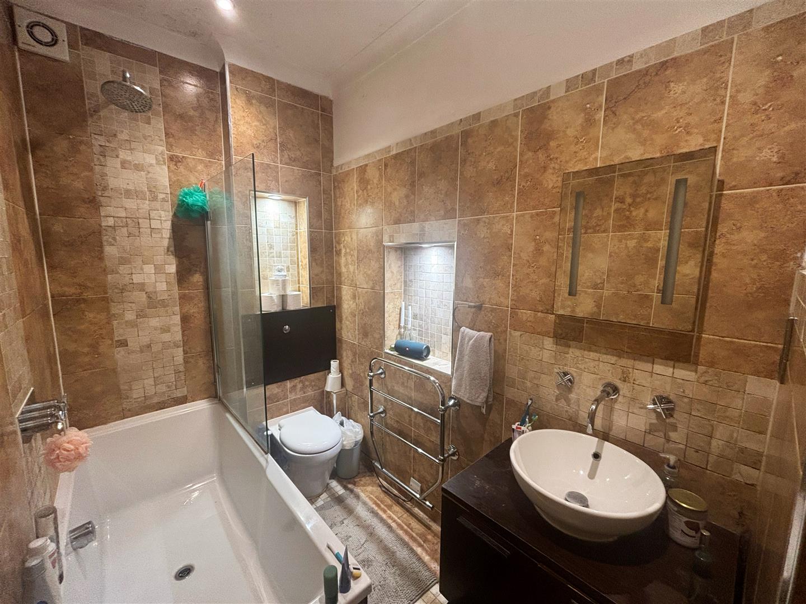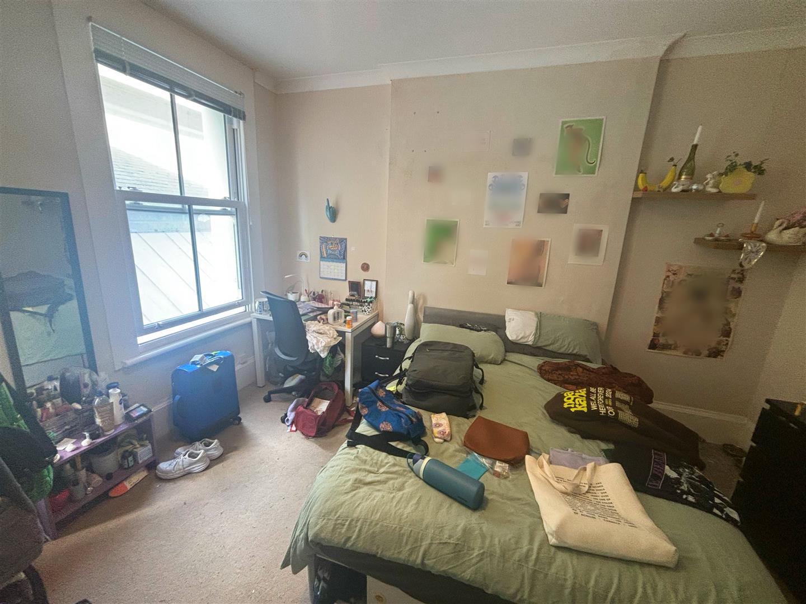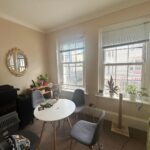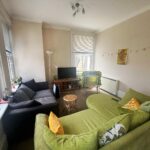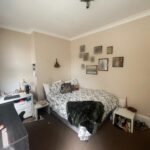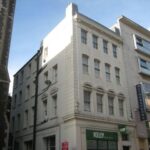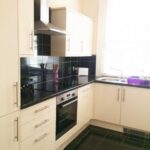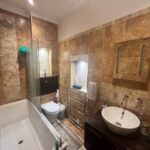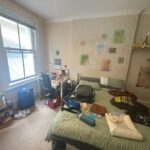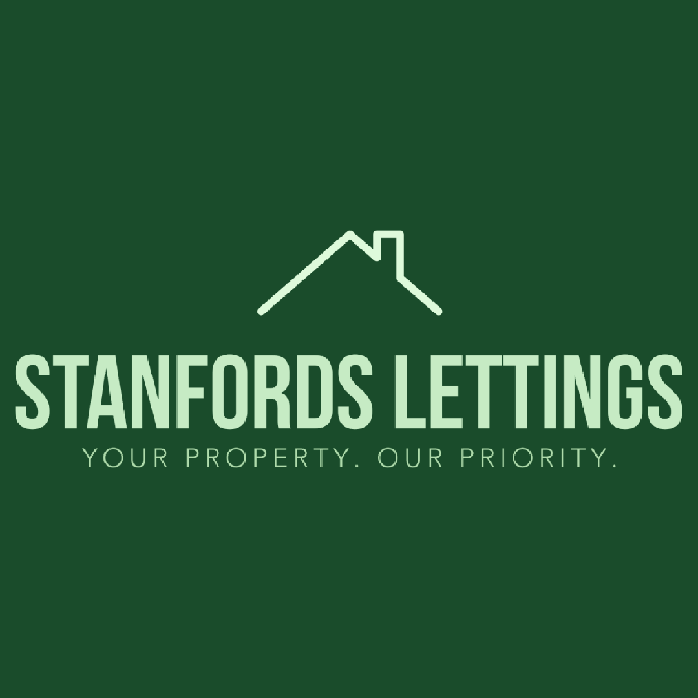West Street, Brighton
Property Features
- First Floor Apartment
- Three Double Bedrooms
- Large Living Area
- Separate Kitchen
- Modern Bathroom Suite
- Furnishing Optional
- Available 4th September 2024
- Ideal Central Location
- Students welcome!
Property Summary
STUDENTS WELCOME!Welcome to this charming apartment located on West Street in the vibrant city of Brighton! This property boasts two bedrooms, ideal for sharers or professionals looking for a comfortable living space. The apartment features a spacious reception room, perfect for entertaining guests or simply relaxing after a long day.
Situated close to the city centre, this apartment offers convenience at its finest. With easy access to all transport links, commuting will be a breeze for those working or studying in the city. Additionally, students are more than welcome to make this apartment their home, providing a great opportunity for those pursuing their academic endeavors.
Furniture option available!
Full Details
Description:
**Available 5th September 2023**
Three double bedroom first floor apartment located in the heart of Brighton city centre, ideally located close to all local amenities and transport links.
Students/sharers welcome.
The property can be furnished at an additional cost.
The property can be furnished at an additional cost.
Situation:
The apartment is situated in the centre of Brighton, approximately three hundred yards from the Seafront and shopping centre, the property is also in close proximity to the train station.
Approach:
Communal entrance with stairs rising to the first floor landing, door to the apartment opening to the entrance hall.
max Reception Room: 6.27 x 3.35
Sash windows with views over West Street, electric wall mounted heaters.
Bedroom One: 4.01 x 4.09
Sash windows with fitted blind, electric wall mounted heater.
Bedroom Two: 4.32 x 2.92
Sash window, electric wall mounted heater.
Kitchen: 10' x 8'
Range of wall and base units with space and provision for a washing machine, integrated electric oven, roll edge work surfaces with inset electric hob with extractor hood above, upright fridge freezer, sash window, electric wall mounted heater.
max Bathroom: 3.43 x 1.65
White suite comprising of a pedestal wash hand basin with chrome mixer taps above, low level WC, panel enclosed bath with shower mixer tap fitting, part tiled walls and ceramic tiled floor.
