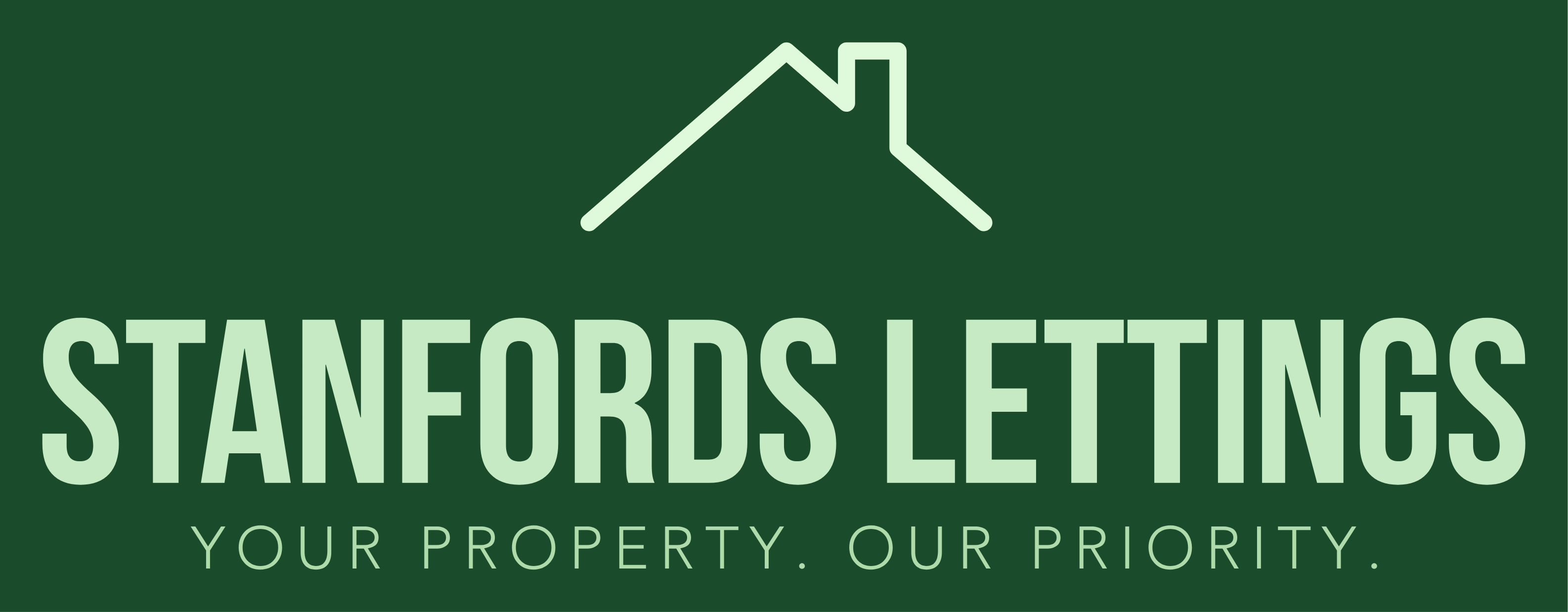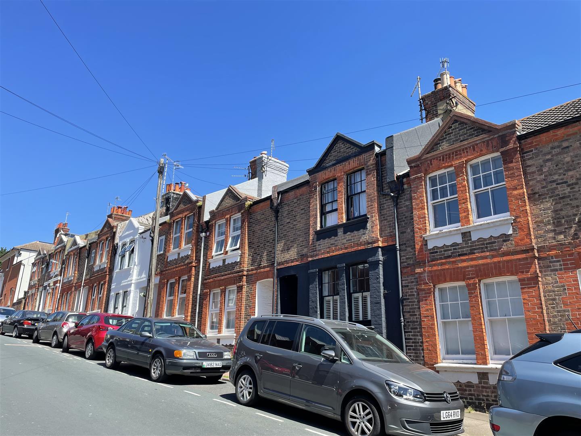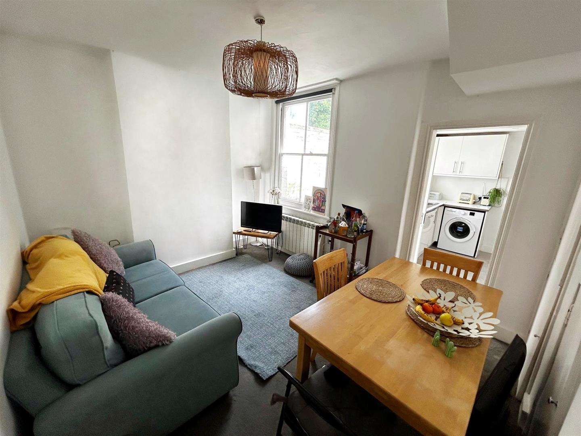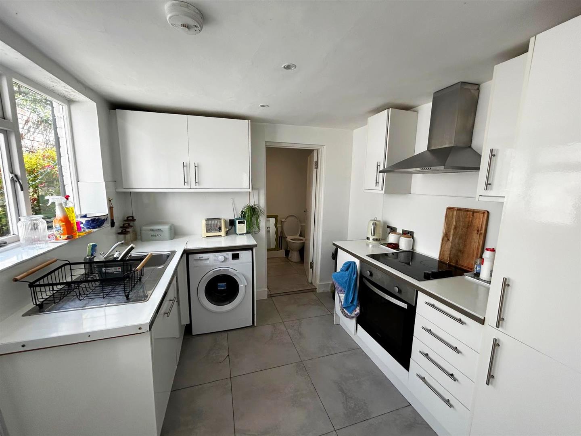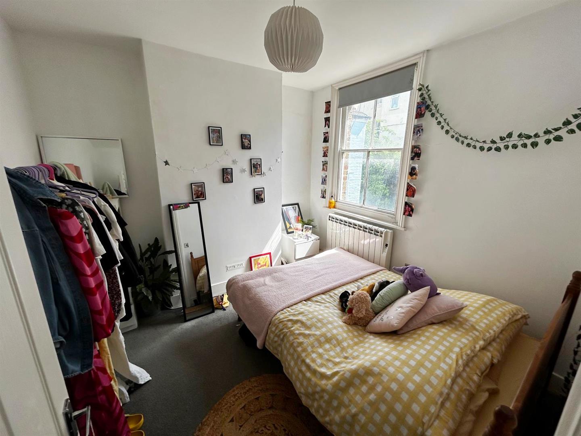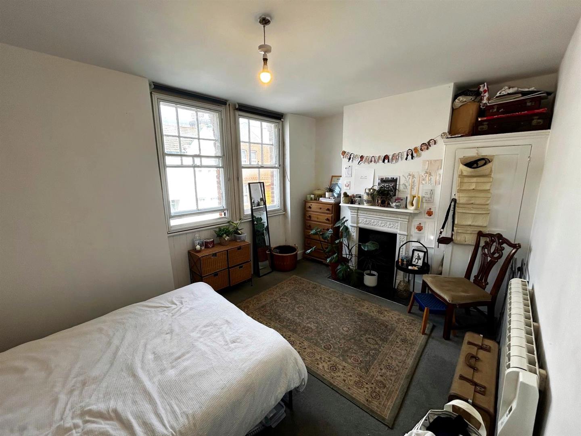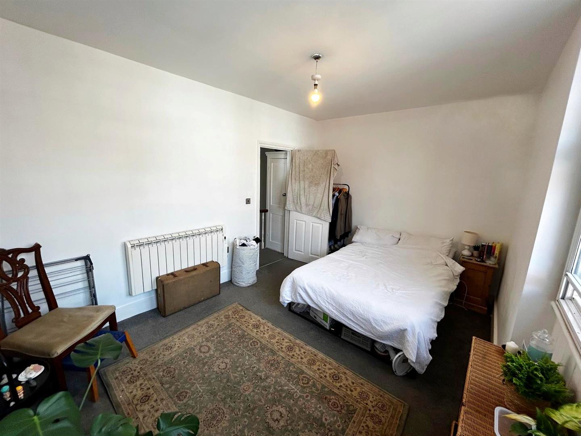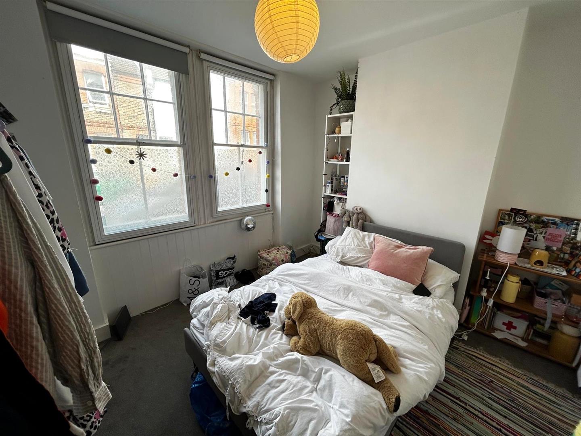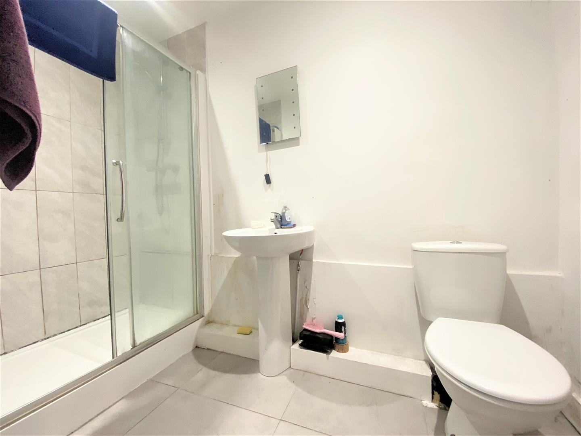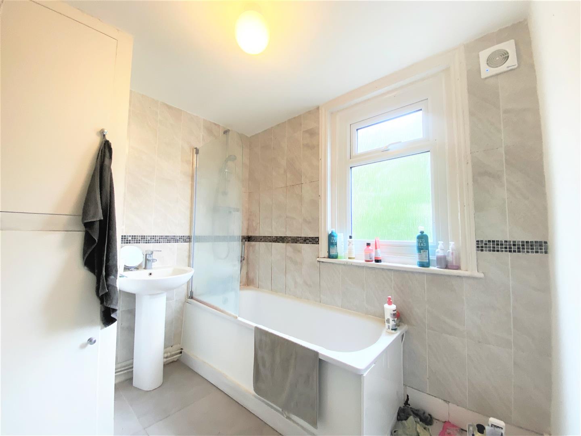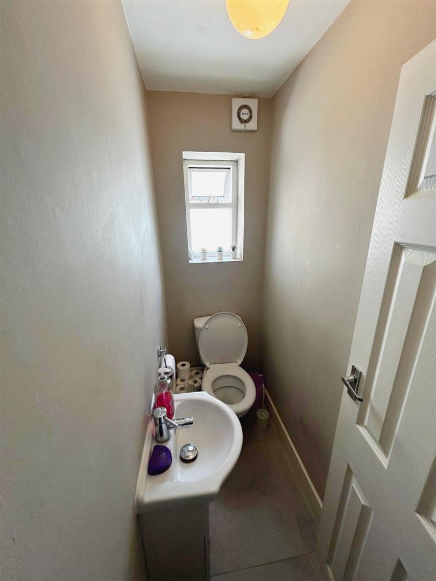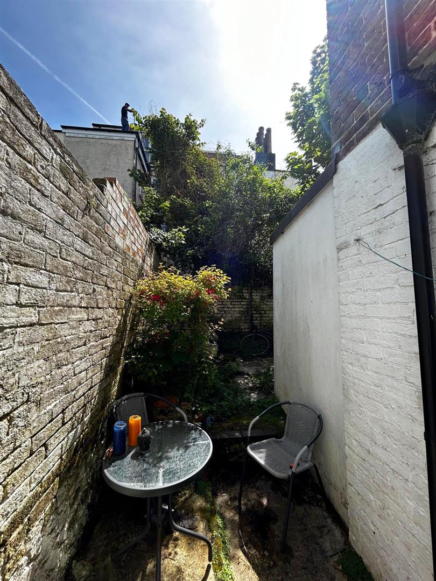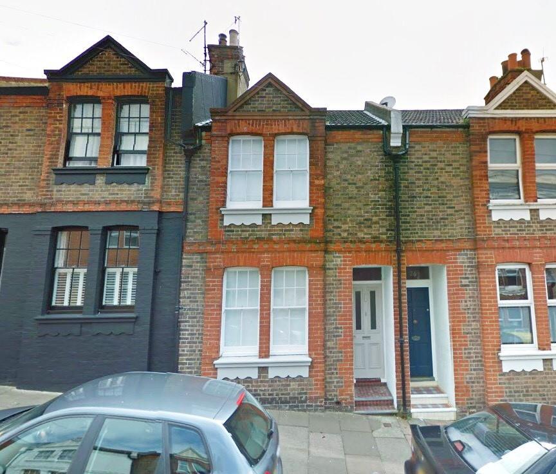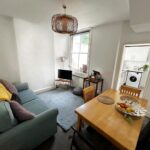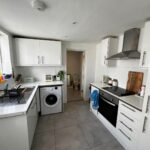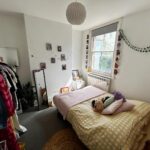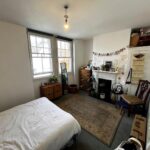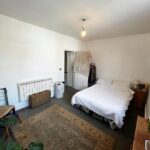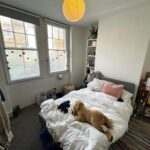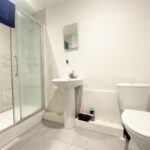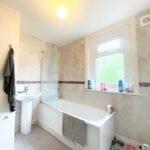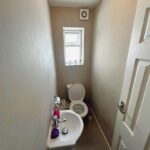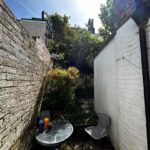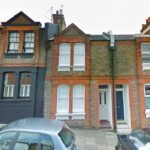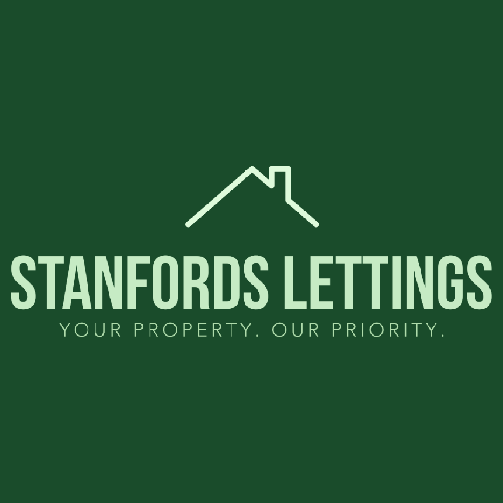White Street, Brighton
Property Features
- AVAILABLE 14TH AUGUST 2024
- Terraced House
- Separate Kitchen With Integrated Appliances
- Three Double Bedroom
- Bathroom, Shower Room and Seperate WC
- Private Outside Space
- Furnishing Optional
- City Centre Location
- Great Condition Throughout
Property Summary
** Available 14th AUGUST 2024 ** Stanford's Estates are delighted to offer for rent this spacious three double bedroom mid terraced house in the heart of Brighton. The property comprises of a separate modern fitted kitchen with appliances included, separate lounge area, three double bedrooms, one bathroom, one shower room with a further separate WC and a secluded private outside patio area perfect for the summer. This light and bright property is moments away from local amenities.This property can be furnished at a additional cost .
Call to secure today .
Students/sharers welcome.
Full Details
DESCRIPTION
** Available 14th AUGUST 2024** Stanford's Estates are delighted to offer for rent this spacious three double bedroom mid terraced house in the heart of Brighton. The property comprises of a separate modern fitted kitchen with appliances included, separate lounge area, three double bedrooms, one bathroom, one shower room with a further separate WC and a secluded outside patio area perfect for the summer.
This property can be furnished at a additional cost .
Call to secure today .
Students/sharers welcome.
BEDROOM 3.05 x 2.97
First double bedroom on the first floor, with carpet throughout, Westerly facing sash window, ceiling downlighter and plug sockets.
LIVING ROOM 3.48 x 2.95
Spacious living room with singular East facing window overlooking courtyard, carpet, radiator, TV Ariel point, storage cabinets and entrance to kitchen.
KITCHEN 2.82 x 2.69
Fitted kitchen with low and high mounted units, roll top work surface, double bowl sink and drainer with mixer tap. Washing machine, dishwasher, 4 ring hob and oven with extractor above and fridge freezer.
SHOWER ROOM 2.82 x 1.4
White shower room with half wall tiles, shower, WC, sink and wall mounted mirror with light.
BEDROOM 2 2.74 x 2.62
Second double bedroom with carpet throughout, East facing window, radiator, plug socket and ceiling downlighter.
BEDROOM 3 3 x 2.97
Final bedroom with carpet throughout, ceiling down lighter. Westerly aspect window and radiator.
BATHROOM 2.36 x 2.03
Bathroom tiled suite comprising of ceramic bath, shower head, sink with mixer tap and shower screen. Integrated white cabinet for storage.
WC
Singular wc with sink and mixer tap, South facing window.
*Disclaimer* In accordance with the estate agency act 1979 we advise that the seller of this property has a connection with Stanfords Estates, for more information please contact our agency
