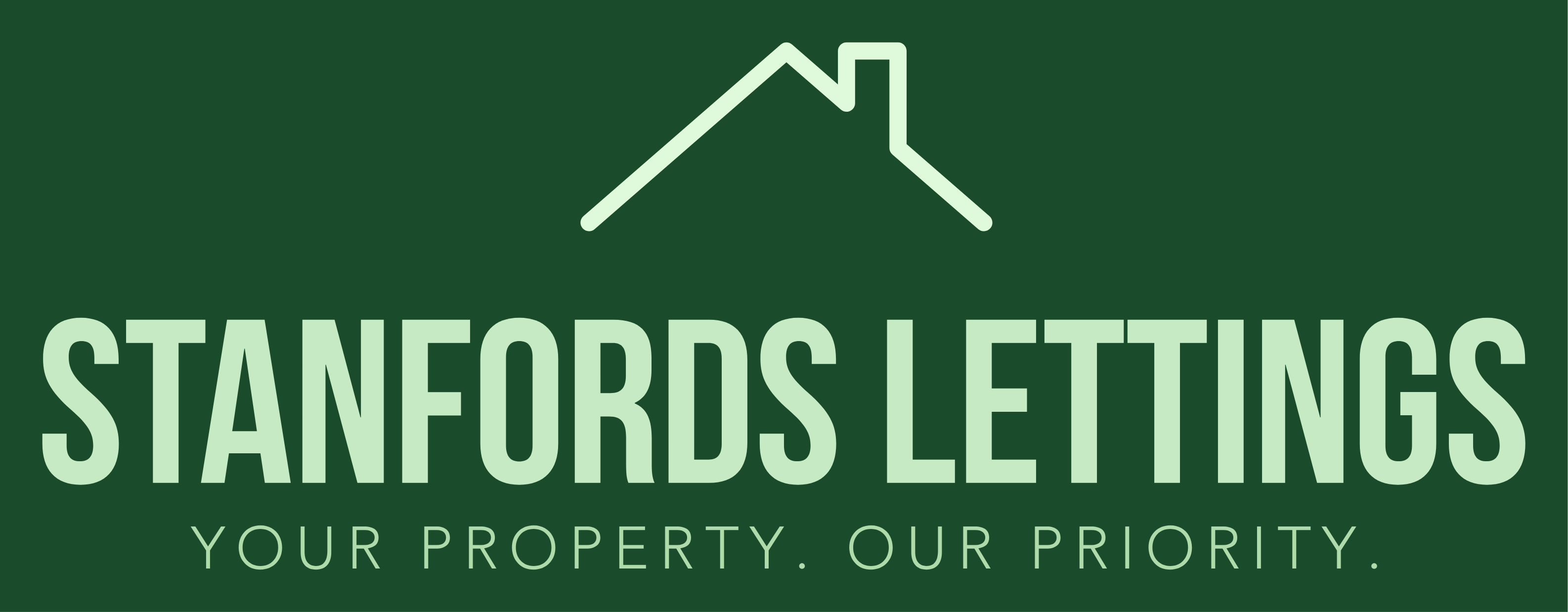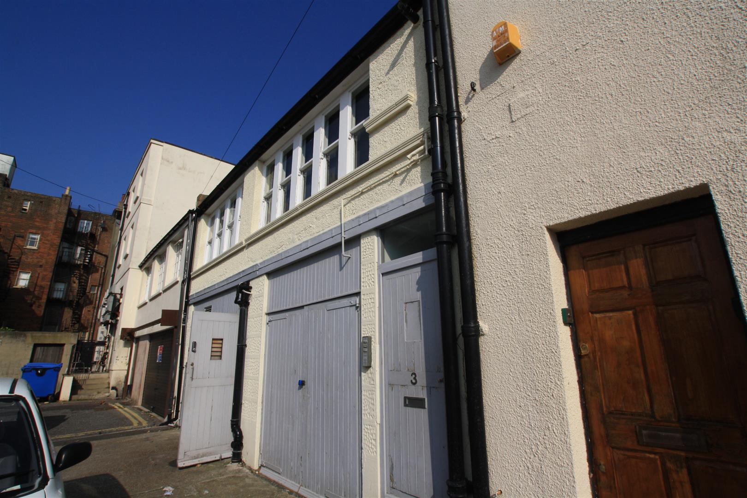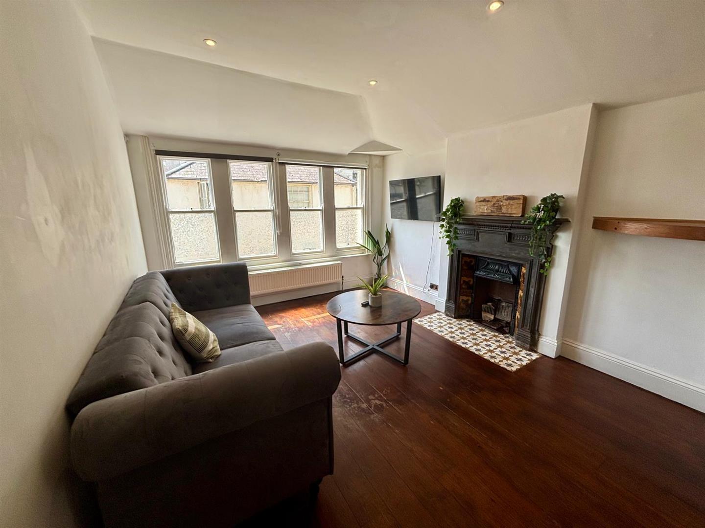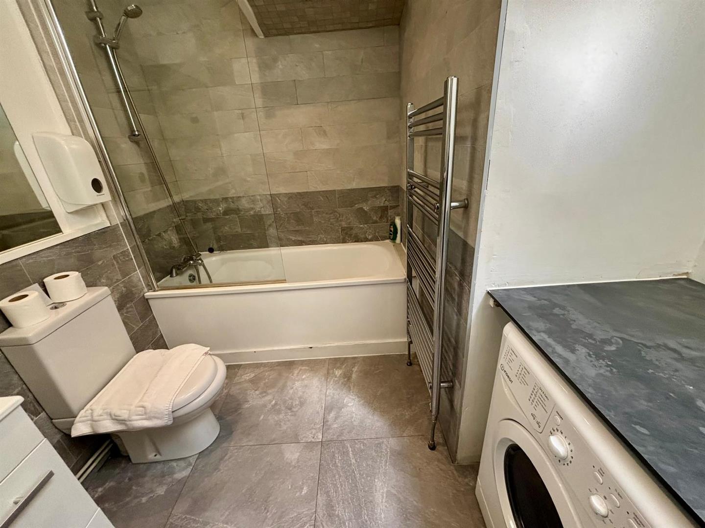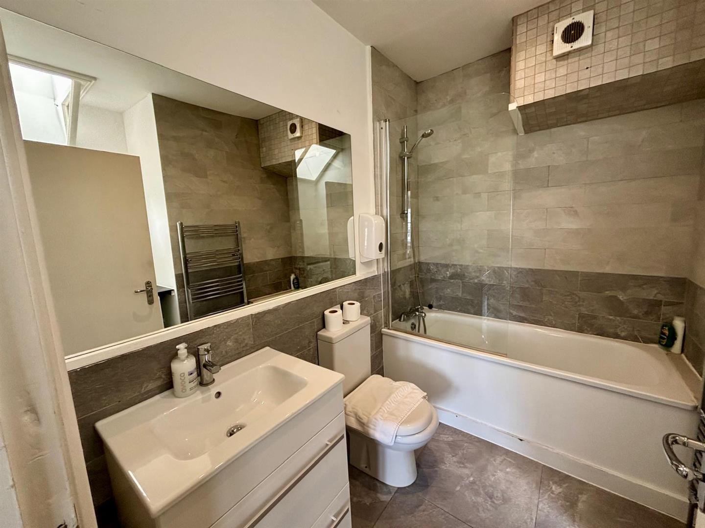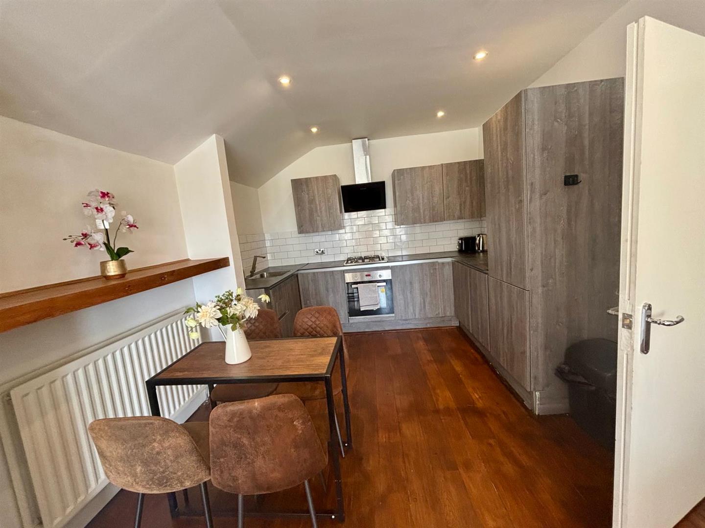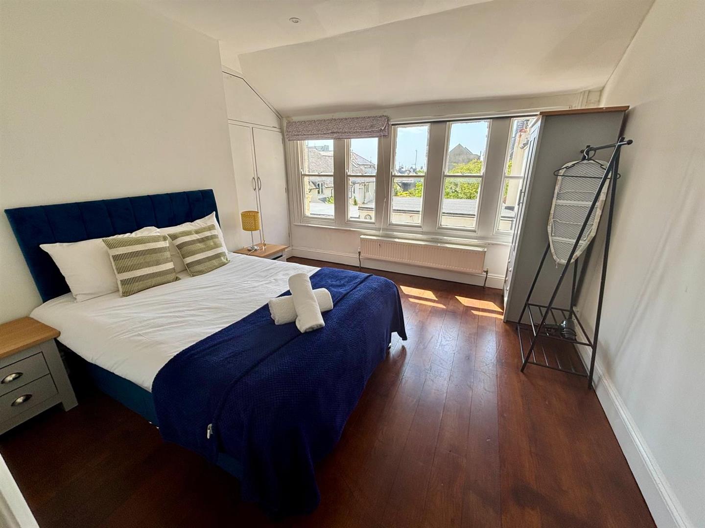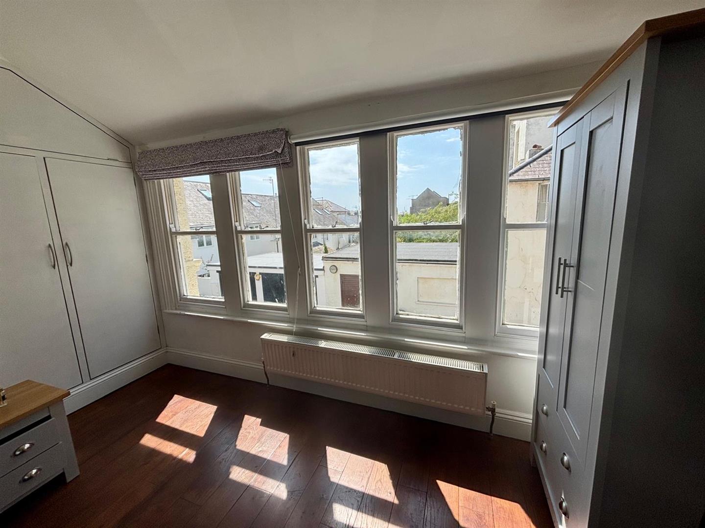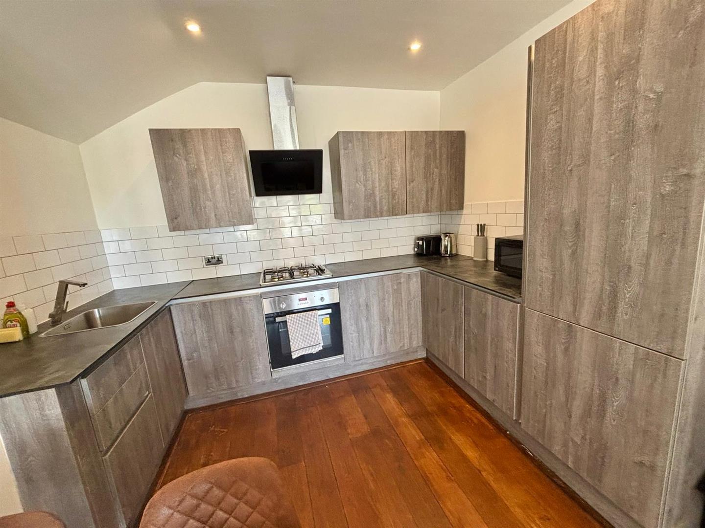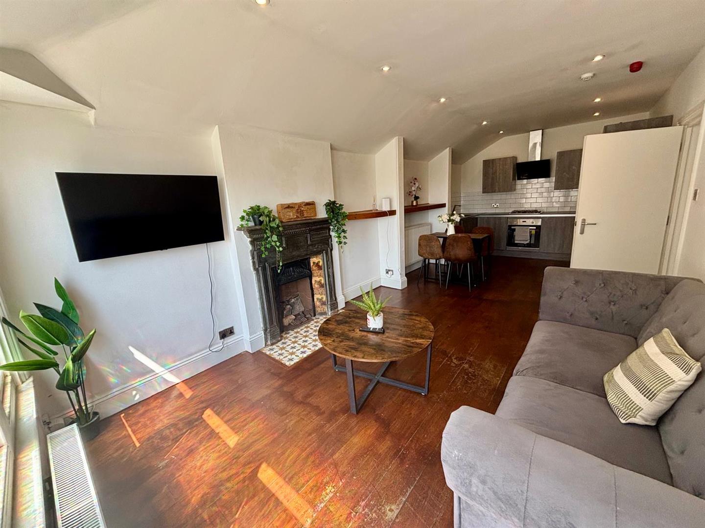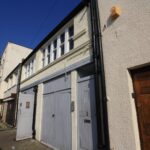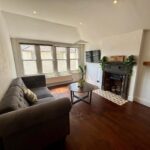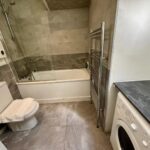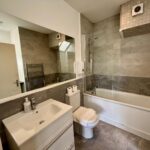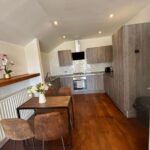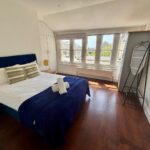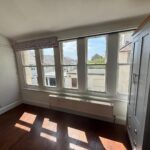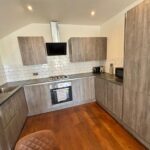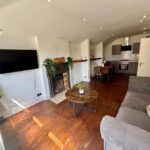Donkey Mews, Hove
Property Features
- VIDEO Link
- Available NOW
- One Double Bedroom
- Open Plan Kitchen Living Room
- Superb Size
- Floor Plan Attached
- Furniture Optional
- Hard Wood Flooring
- Long / Short Term
- Fantastic Location
Property Summary
Welcome to this charming room located in the heart of Donkey Mews, Hove. This delightful property offers a unique opportunity for those seeking a bright and spacious living space in a prime location. With a generous area of 50 square feet, this room is fully equipped to meet your needs, making it an ideal choice for individuals or couples looking for a comfortable home.The property features one reception room, providing a welcoming area to relax and unwind. The bedroom is well-appointed, ensuring a peaceful retreat at the end of the day. Additionally, the bathroom is conveniently located, offering modern amenities for your comfort.
One of the standout features of this property is its proximity to the seafront and Churchill Square, both of which are within walking distance. This means you can easily enjoy the vibrant atmosphere of Hove, with its array of shops, restaurants, and beautiful coastal views right at your doorstep.
Available now, this room presents an excellent opportunity for those looking to immerse themselves in the lively culture of Hove while enjoying the comforts of a well-equipped living space. Don't miss out on the chance to make this lovely room your new home.
*Disclaimer* In accordance with the Estate Agency Act 1979 we advise that the landlord of this property has a connection with Stanfords Estates, for more information please contact our agency.
Full Details
DESCRIPTION
Stanfords welcome this superb sized one double bedroom in a fantastic location in Donkey Mews, Hove. Situated next to Western Road with a plethora of shops on the door step and the sea front 2 minutes walk away.
Furniture Optional.
KITCHEN / LIVING ROOM 7.42 x 3.25
Open plan kitchen living room comprising;
Kitchen area: low and high level white storage units, contrasting wooden work surface, stainless steel sink with mixer tap and bowl drainer, 4 ring gas hob with oven beneath extractor fan above.
Living room: spacious living room with feature fire place, wooden flooring, large south facing windows, ceiling downlighters, tv aerial point, radiator.
BEDROOM 3.45 x 3.25
Double bedroom with south facing windows, ceiling downlighter, radiator, wooden flooring, built in wardrobe housing the boiler.
BATHROOM 2.34 x 1.57
White bathroom suite comprising of panelled bath with shower attachment, wc, hand wash basin with stainless steel mixer taps, heated towel rail, shelfing, plumbing for washing machine, sky light, part tiled floor and walls.
STORAGE 0.91 x 0.76
Storage cupboard.
OTHER
N.B. In accordance with the estate agency act 1979 we advise that the seller of this property has a connection with the selling agents.
VIDEO LINK
YouTube Video Link:
