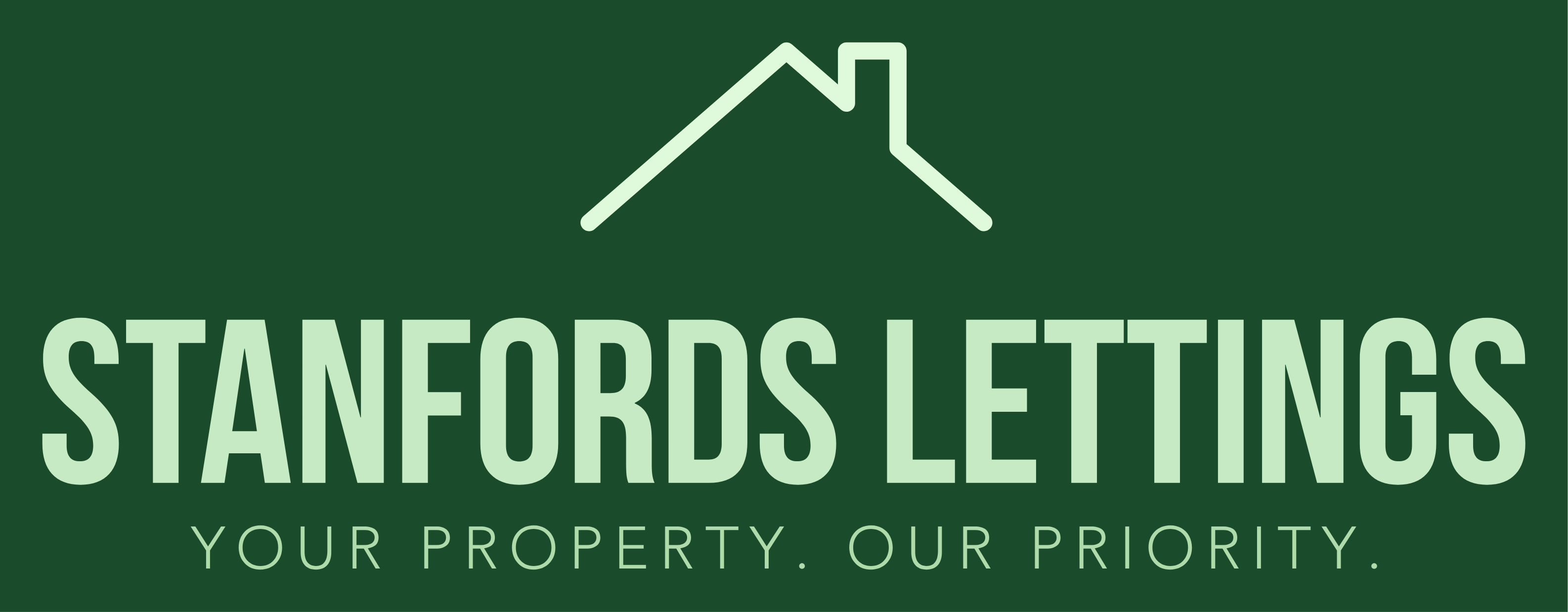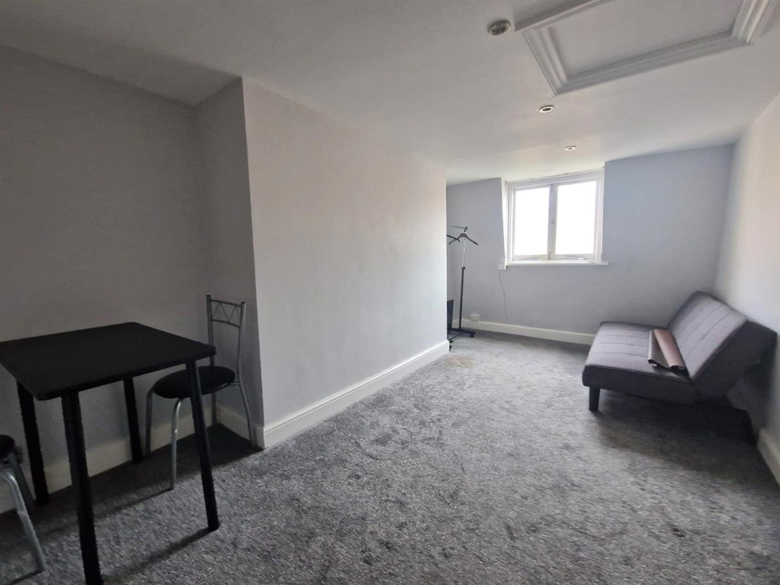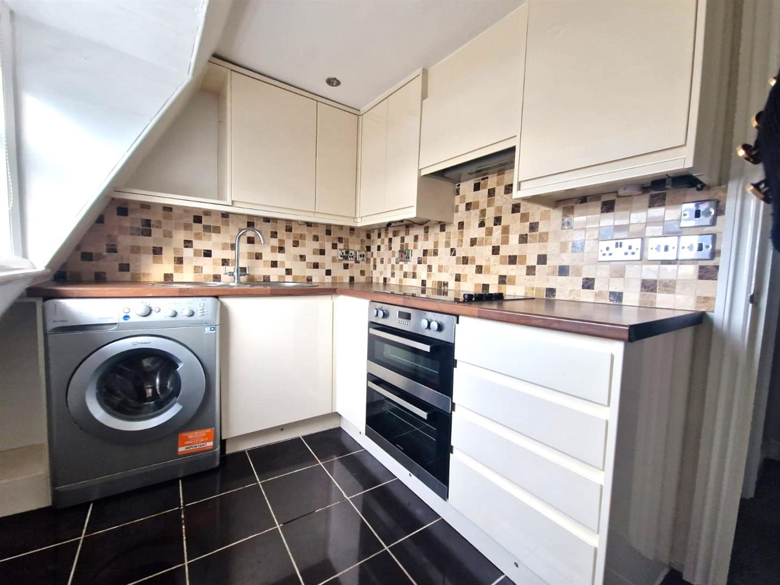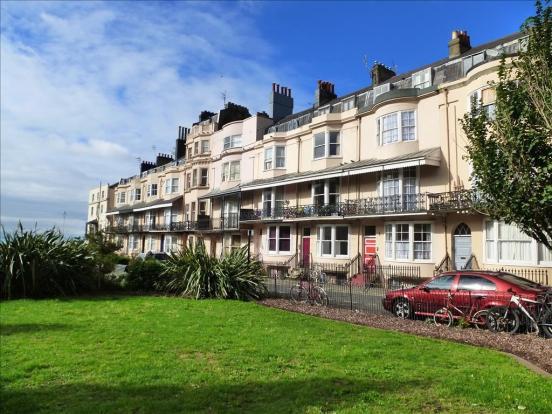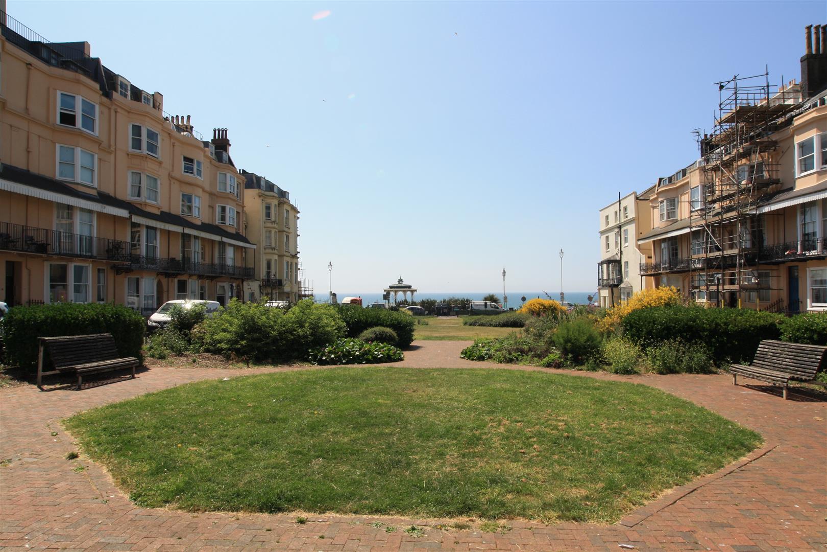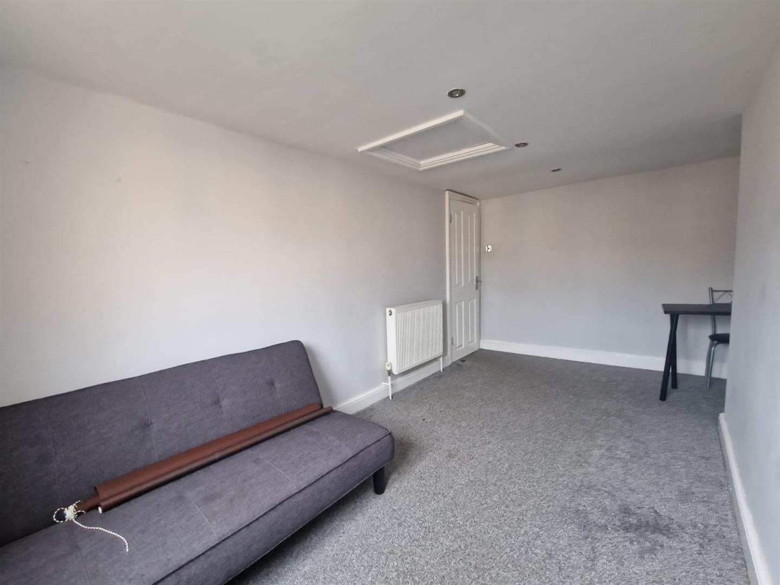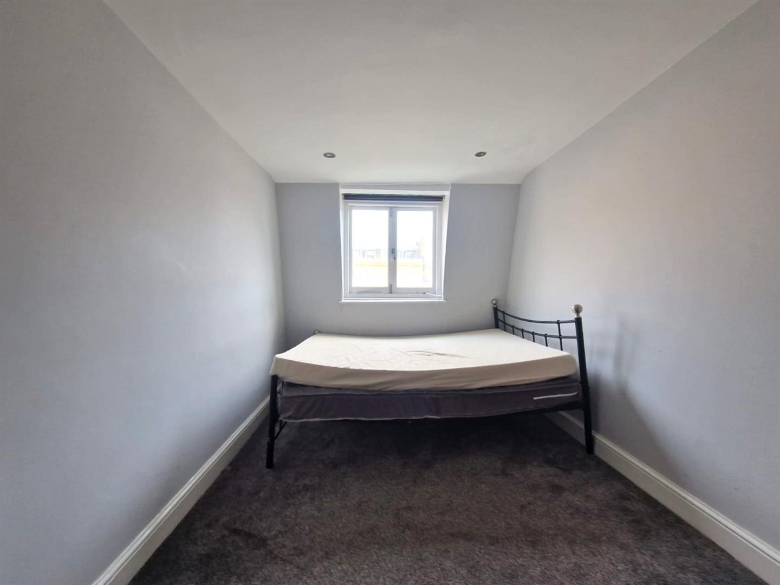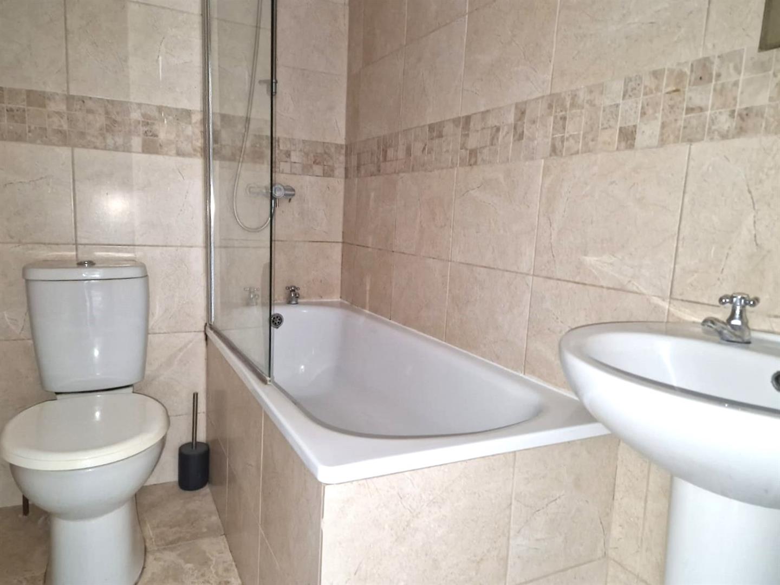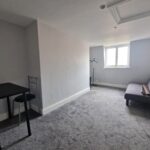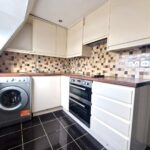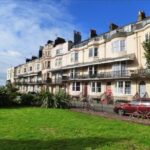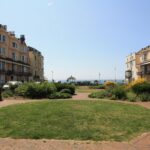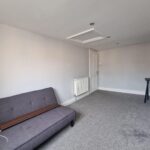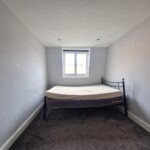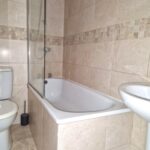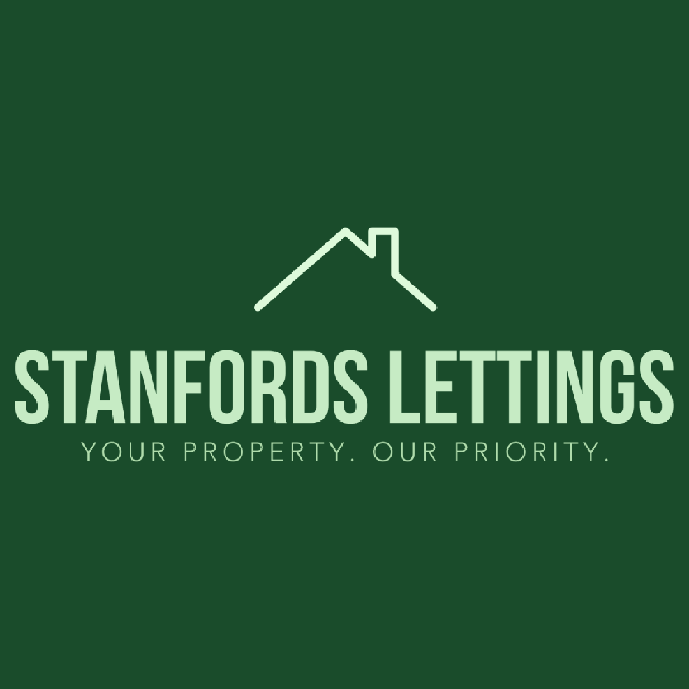Bedford Square, Brighton
Property Features
- AVAILABLE NOVEMBER!
- Top Floor Flat
- Separate Kitchen with Integrated Kitchen Appliances
- Modern Neutral Décor Throughout
- Spacious Living Area
- Furnishing Optional
- Short Walk to Brighton Station and Public Transport
- Next to Churchill Square
Property Summary
Welcome to this charming apartment located in the heart of Bedford Square, Brighton. This delightful property boasts one reception room, one cosy bedroom, and a modern bathroom, making it the perfect home for a single professional or a couple looking to reside near the vibrant Brighton seafront.Measuring 37 square feet, this apartment offers a comfortable living space with a bright and airy atmosphere throughout. The integrated appliances in the kitchen add a touch of convenience to your daily routine, while the option of furnished furniture makes moving in a breeze.
Available from November, this property presents a fantastic opportunity to live in a sought-after area close to the seafront, where you can enjoy leisurely strolls along the promenade and soak in the stunning coastal views.
Don't miss out on the chance to make this lovely apartment your new home sweet home in the lively city of Brighton. Contact us today to arrange a viewing and secure this wonderful property for yourself!
Property will receive redecoration between tenancys!
TENANT PROTECTION:
A holding fee equivalent to one weeks rent is required to secure this property (£293.07)
This fee will be deducted from total move in funds.
One month upfront rent required. (£1270)
A security deposit is required which is equivalent to 5 weeks rent (£1465.38) Which will be protected with My Deposits.
Full Details
OTHER
*Disclaimer* In accordance with the estate agency act 1979 we advise that the seller of this property has a connection with Stanfords Estates, for more information please contact our agency.
RECEPTION ROOM 4.88 x 2.74
Living room area: carpet flooring, TV aerial point, radiator, window single glazed with blinds.
BEDROOM 5.69 x 2.34
Bedroom with carpet flooring, ceiling downlighters, single glazed window looking up.
BATHROOM 2.46 x 1.98
Modern bathroom suite with over the bath shower, w.c with push button flush, hand wash basin with stainless steel mixer tap . Tiled floor and wall, extractor fan, ceiling down lighters.
KITCHEN 3 x 2.31
Kitchen area: Low and high level wooden units with integrated fridge/freezer, washer/dryer, stainless steel sink and bowl drainer. Electric hob, oven beneath extractor fan, ceiling downlighters.Black tiled flooring.
