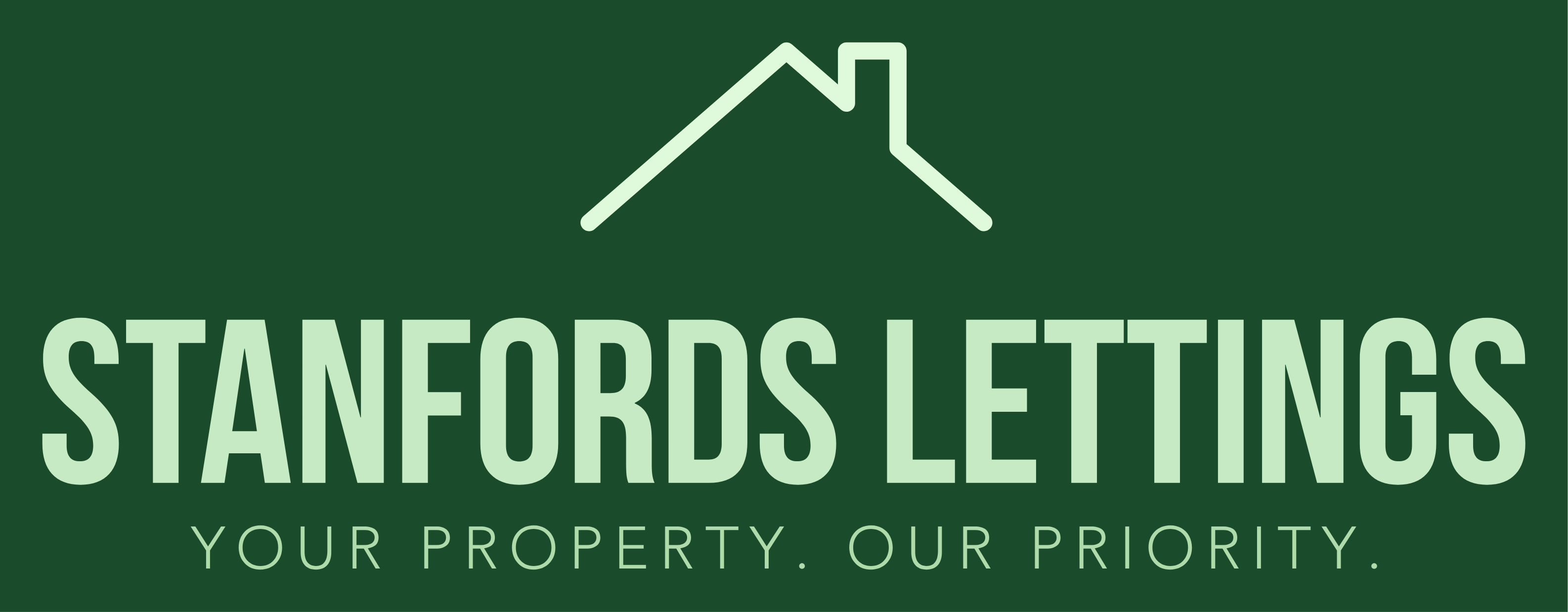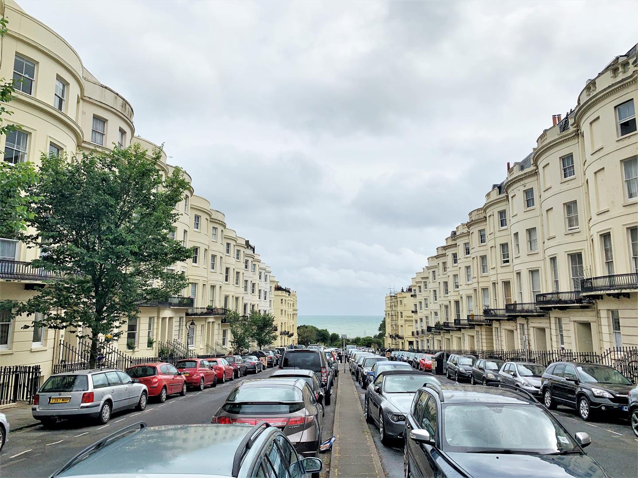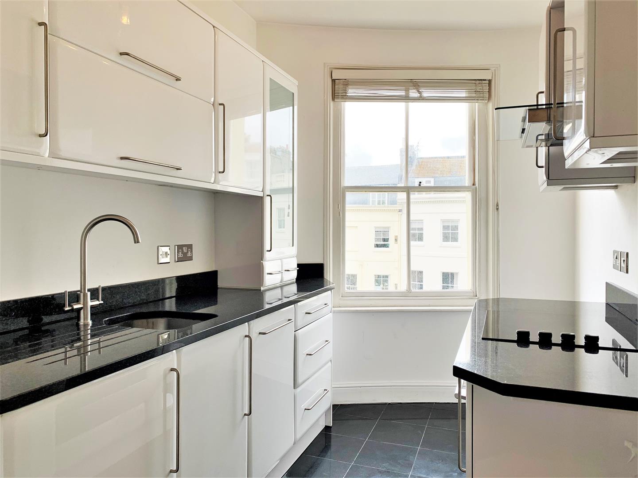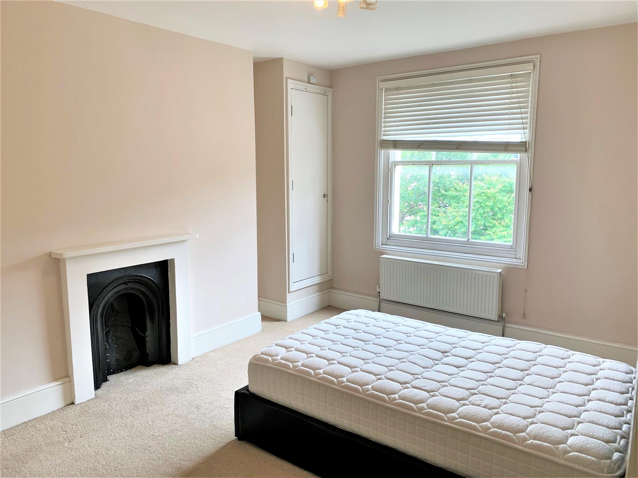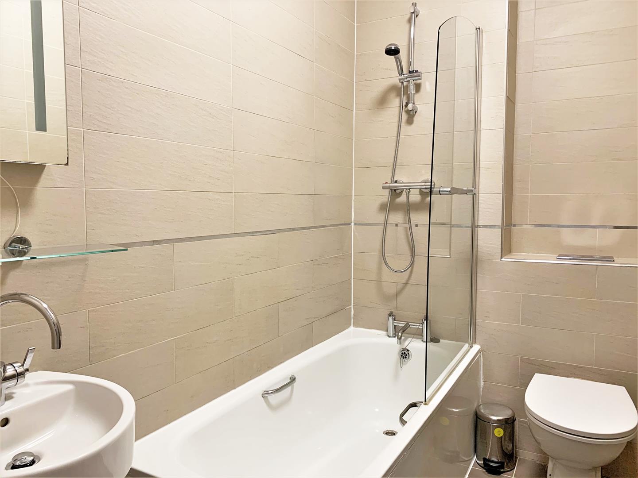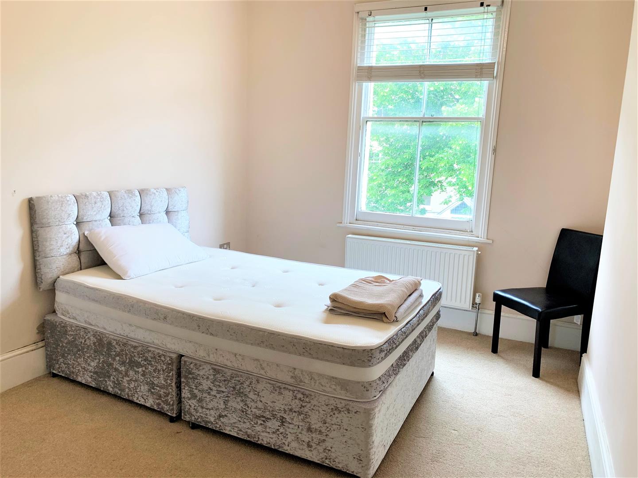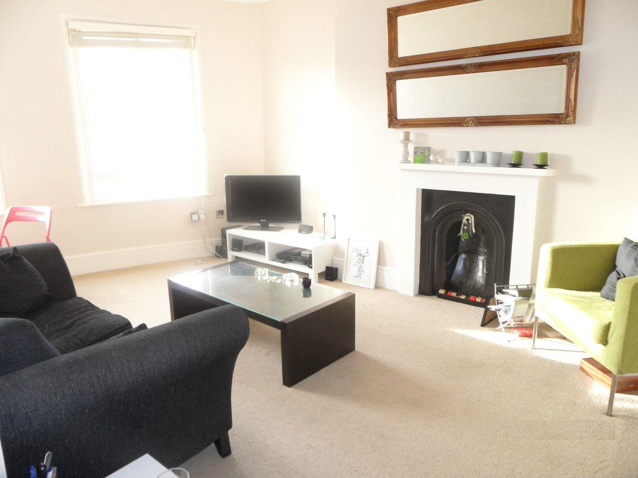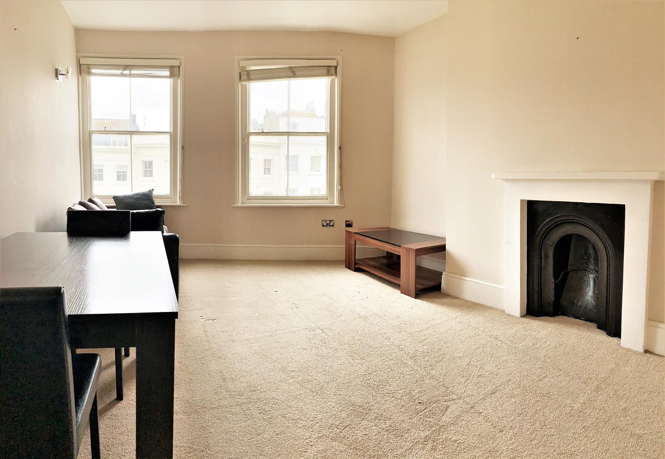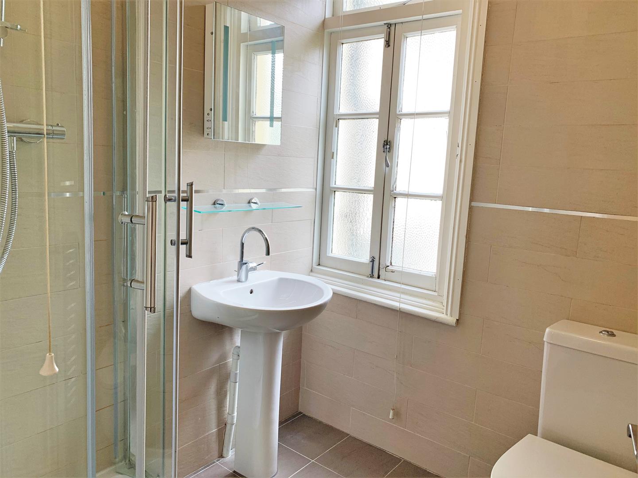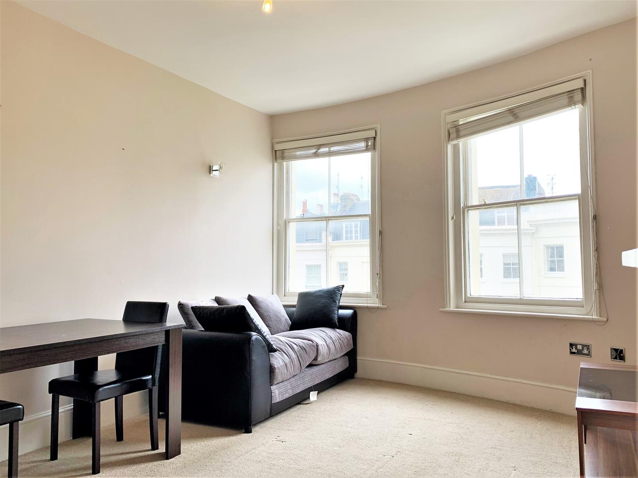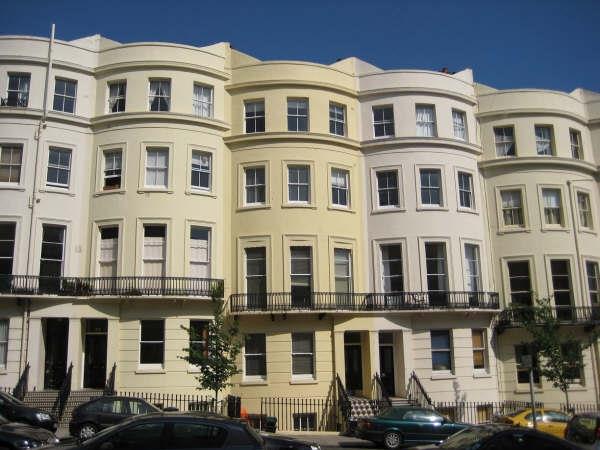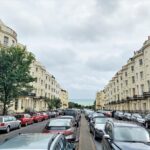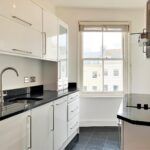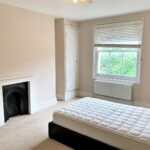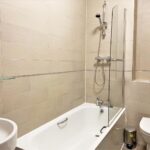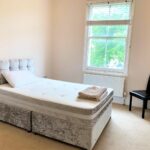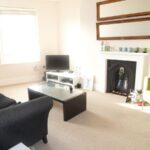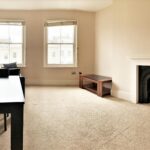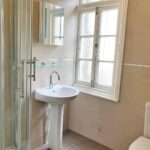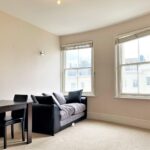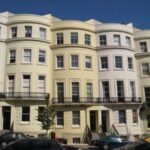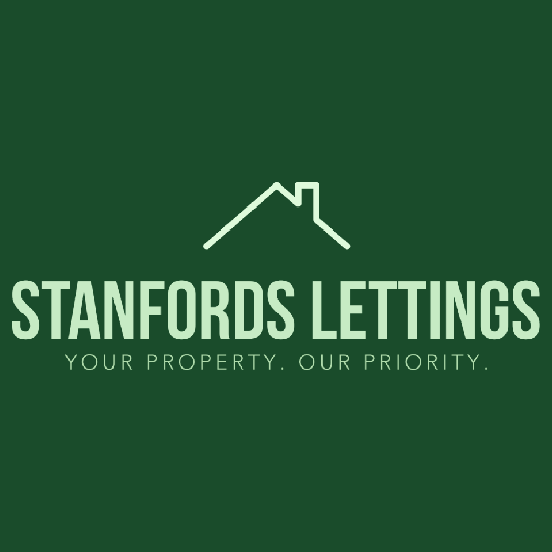Brunswick Place, Hove
Property Features
- VIDEO LINK AVAILABLE
- Available JUNE 2024
- Two Double Bedrooms
- Modern Neutral Décor Throughout
- Separate Kitchen with Integrated Appliances
- Tidy Communal Areas
- Fantastic Central Location
- Short Walk To Hove Station and The Seafront
- Top Floor Accommodation
- Furnishing Optional
Property Summary
VIDEO LINK AVAILABLE** Available 17th June 2024**
Stanfords are delighted to offer this spacious and modern two double bedroom, two bathroom, top floor apartment located up from Brunswick Square. WIth its unbeatable location providing quick access to excellent transport links as well as hosting many local amenities, this property is also just minuts walk from the beach. Comprising of a modern finish throughout and offered with a separate kitchen with appliances, this bright and spacious property is available with a furnished option.
Full Details
Description:
VIDEO LINK AVAILABLE
** Available JUNE 2024**
Stanfords are delighted to offer this two double bedroom, two bathroom, top floor apartment located up from Brunswick Square. Modern throughout and offered with a separate kitchen with appliances. Neutral décor through out, finished to a high standard.
VIDEO LINK
YouTube Video Link: https://youtu.be/AnMUZDTOdFM
Situation:
Brunswick Place is located just South of Lansdowne Road and just North of Western Road which has an array of eateries, bars and amenities closely, as is the vibrant city centre, many bus routes and Hove and Brighton railway stations.
Accommodation:
Occupying the top floor (fourth) floor and the communal ways an attractive split level landing
Split Level Landing:
With turning staircase and period balustrade, decorated in neutral colours, smooth plastered walls and ceiling, neutrally coloured carpet, doors to all principal rooms, radiator, attractive skylight, an array of built in storage, door entry phone.
Living Room: 4.95 x 3.51
Attractive Westerly aspect bow fronted living room with two large sash windows with lovely views and fitted venison blinds, decorated in neutral colours throughout with neutrally coloured carpet, double radiator, TV point, telephone point, contemporary lighting and ;period fireplace surround.
Kitchen: 12' 3" x 6' 8"
A wonderful modern fitted kitchen with Westerly aspect and sea views and large sash window with fitted venison blinds, this room comprises fitted range of base and eye level high white gloss cupboards and drawers with brush chrome handles, integrate appliances include fridge, freezer, washing machine and dishwasher, in addition four ring halogen hob with matching stainless steel fan assisted oven beneath and matching canopied extractor above, thick granite work surface surround to two sides with upright splash backs and single stainless steel sink unit with mixer tap, high black gloss fully tiled floors.
Bedroom One: 5.82 x 3.20
Wonderful Easterly aspect bedroom with large sash window with fitted venison blind, being decorated in neutral colours throughout with smooth plastered walls and ceiling, neutrally coloured carpet, TV point, telephone point, period fireplace surround, cupboard housing Worcester combination boiler, double radiator, door to en-suite.
En-Suite:
A wonderful fully tiled en-suite bathroom with attractive Italian tiled floors and walls with border tiling and comprising panelled bath with chrome mixer tap and wall mounted chrome hand shower, pedestal wash hand basin with chrome mixer tap, low level WC with inbuilt cistern and button flush, chrome wall mounted heated towel rail, wall mounted mirror and light, extractor fan.
Located to the opposite side of the flat off of the half landing upon entrance is bedroom two
Bedroom Two: 14' 6"x 9' 5"
An Easterly aspect second double bedroom with sash window with fitted venison blind being decorated in neutral colours throughout and having neutrally coloured carpet and contemporary lighting, double radiator and door to en-suite shower room.
En-Suite Shower Room:
A good size en-suite shower room having attractive Italian tiled floors and walls with border tiling and comprising, obscure glass casement window with fitted venison blinds. Sanitary ware includes corner built in shower cubicle with bowed glass fronted and chrome trim and wall mounted chrome shower, low level close coupled WC with button flush, pedestal wash hand basin with mixer tap, wall mounted mirror with light and chrome wall mounted heated towel rail.
OTHER
NB. In accordance with the estate agency act 1979 we advise that the owner of this property has a connection with the letting agents
