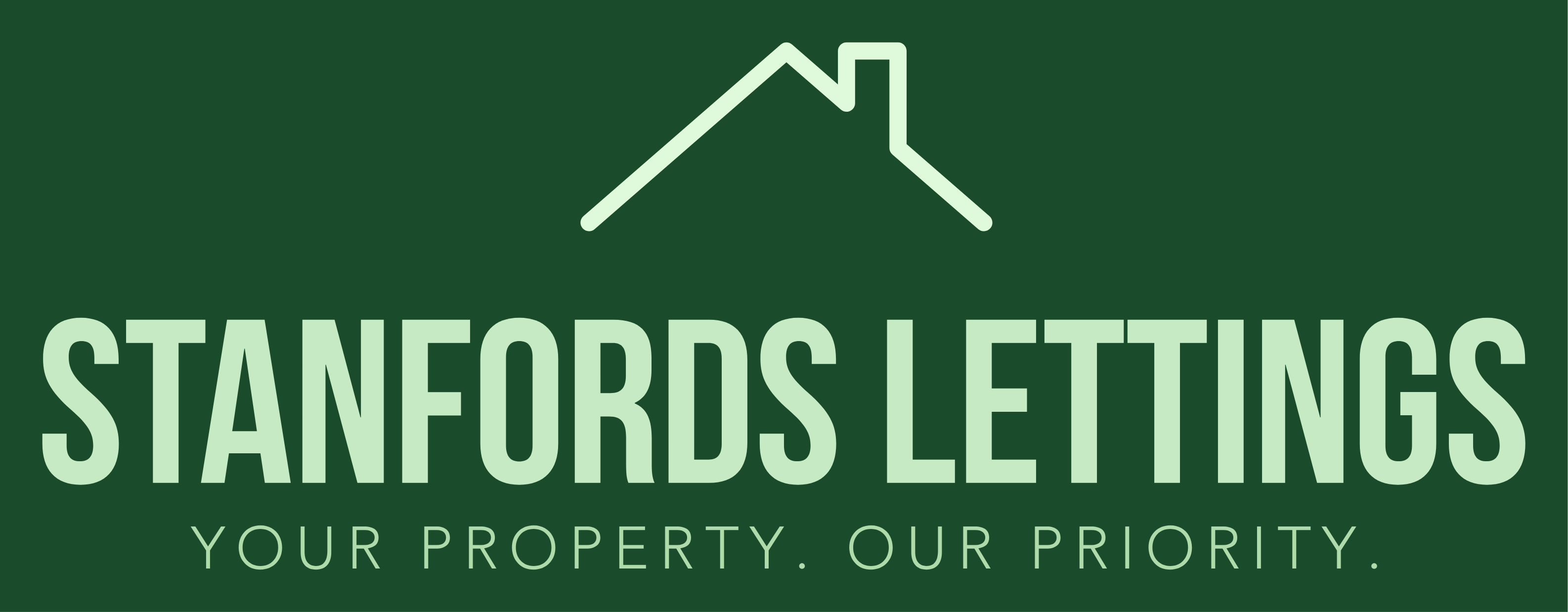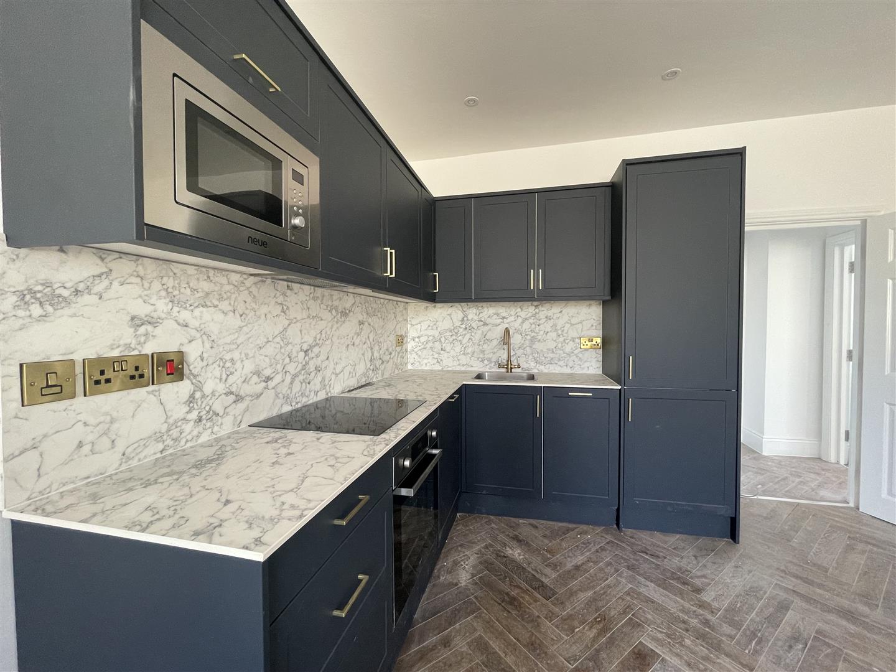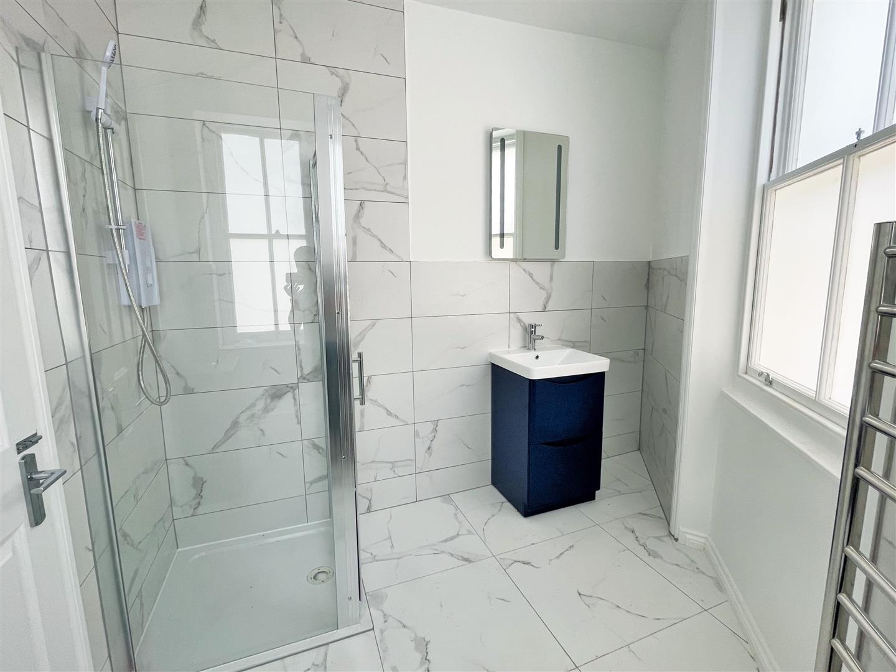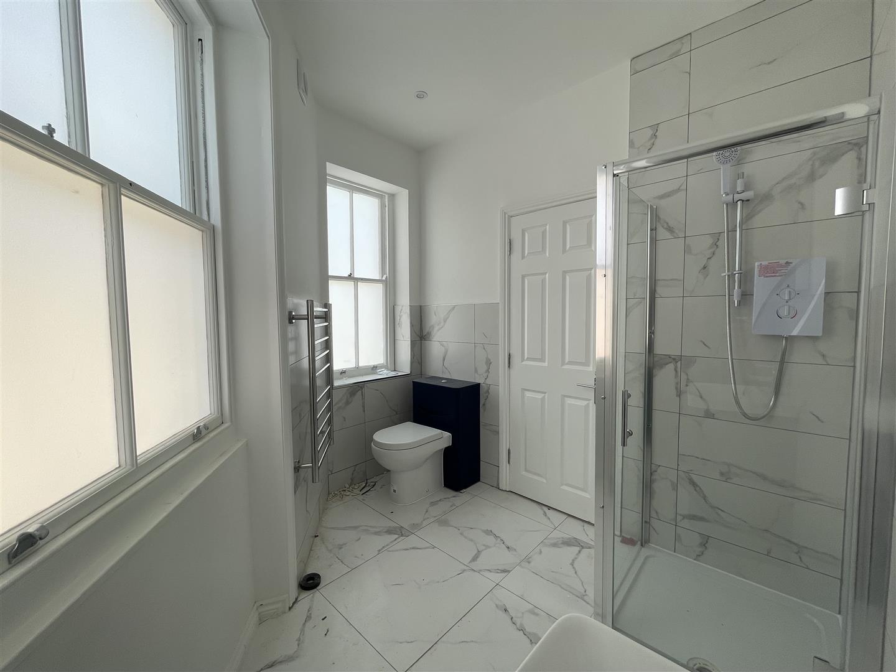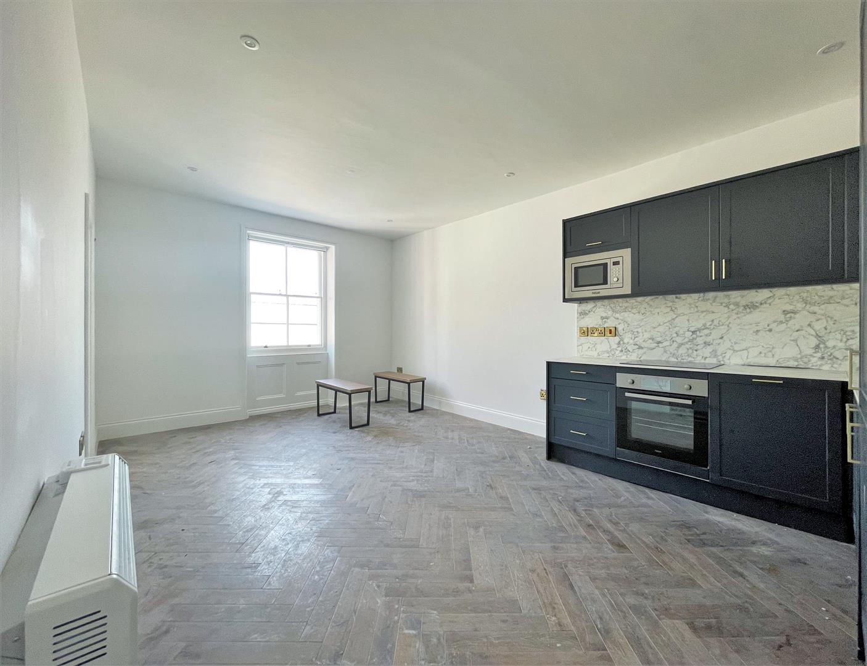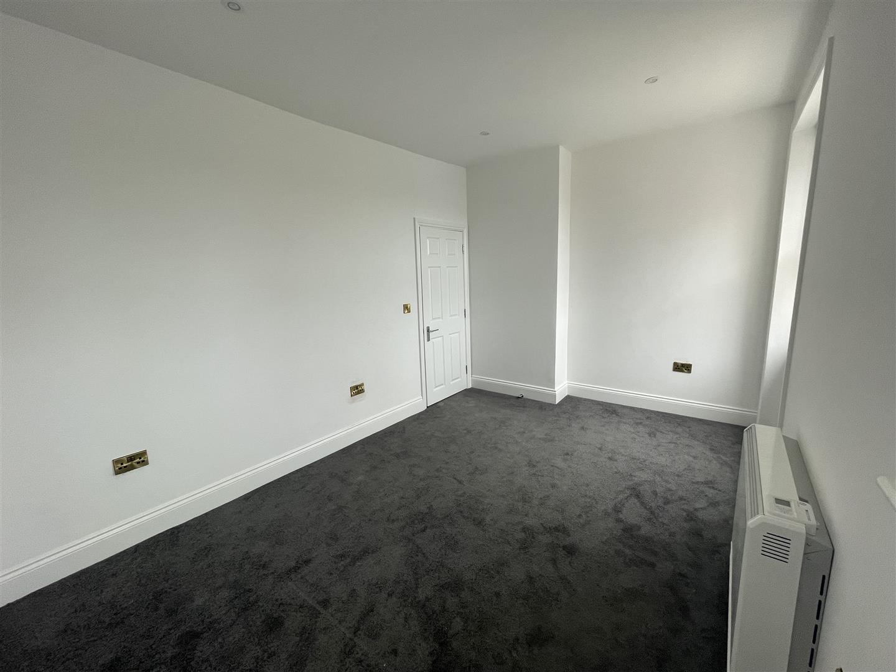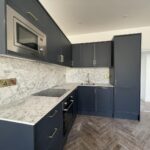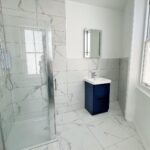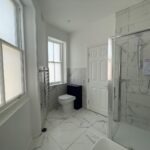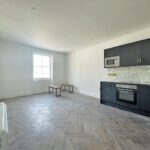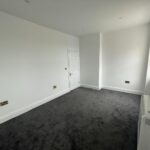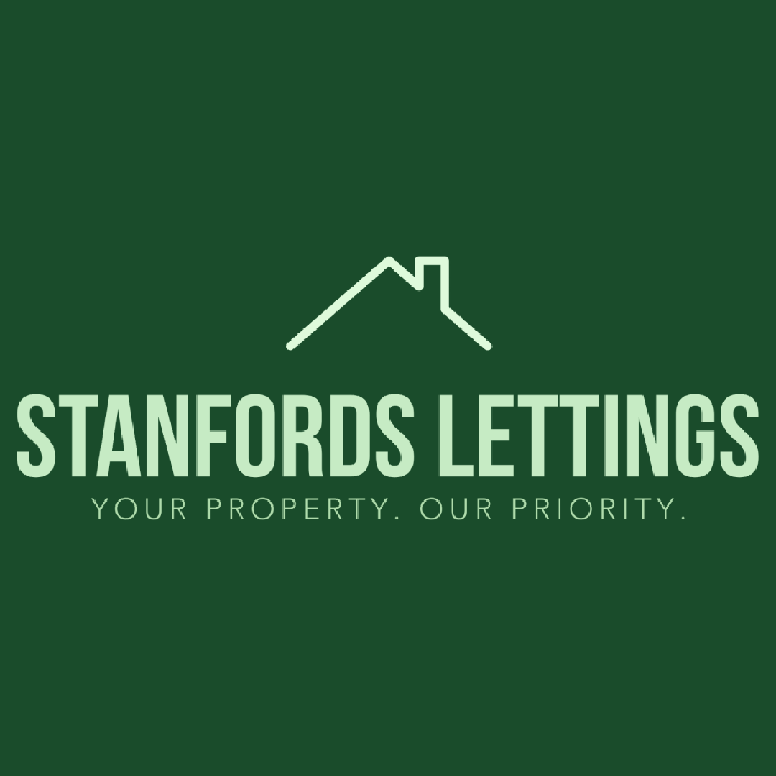Clarence Yard, Brighton
Property Features
- STUDENTS WELCOME!
- AVAILABLE NOW!
- One Double Bedrooms
- High Ceilings
- Integrated Kitchen Appliances
- Lift Access
- Centre of Brighton
- Furniture options available
Property Summary
AVAILABLE NOW!!Welcome to Clarence Yard, Brighton - a vibrant location perfect for those seeking a modern and convenient lifestyle. This stunning new build apartment offers a contemporary living space with 1 reception room, 1 bedroom, and 1 bathroom, ideal for individuals or couples looking for a stylish home.
Situated just moments away from excellent transport links, this property ensures easy access to all that Brighton has to offer. Whether you're commuting to work or exploring the town centre, convenience is at your doorstep.
The property boasts integrated appliances, adding a touch of luxury to your everyday living. Additionally, the option for furnished accommodation provides a hassle-free move-in experience, allowing you to settle in comfortably from day one.
With a prime location and a fresh, modern design, this new build apartment is a fantastic opportunity for those looking to embrace the vibrant lifestyle of Brighton. Don't miss out on the chance to make this contemporary space your new home. Book your viewing today and envision the possibilities awaiting you at Clarence Yard!
Full Details
VIDEO TOUR available
**Available October 2023**
Stanfords are welcoming a newly refurbished luxurious one double bedroom top floor flat with lift access in the prime area of The Lanes within Brighton's centre. Furniture options are available at an additional cost.
LIVING ROOM / KITCHEN 5.77 x 3.63
Open plan living room kitchen with parquet flooring, LED ceiling down lighters.
Kitchen area: Navy blue low and high level storage units with gold handles throughout, integrated large fridge/freezer, washing machine, dishwasher, electric oven, hob with extractor fan above and microwave, sink and mixer tap. Marble effect work top and splash back.
BEDROOM 4.42 x 2.9
Bedroom one, carpet, radiator, window LED ceiling down lights.
SHOWER ROOM 2.57 x 2.57
Shower room with marble effect floor and wall tiles, WC, hand wash basin with mixer tap and storage beneath, corner shower with stainless steel shower heads. LED ceiling down lighters.
NB. In accordance with the estate agency act 1979 we advise that the owner of this property has a connection with the selling agents.
