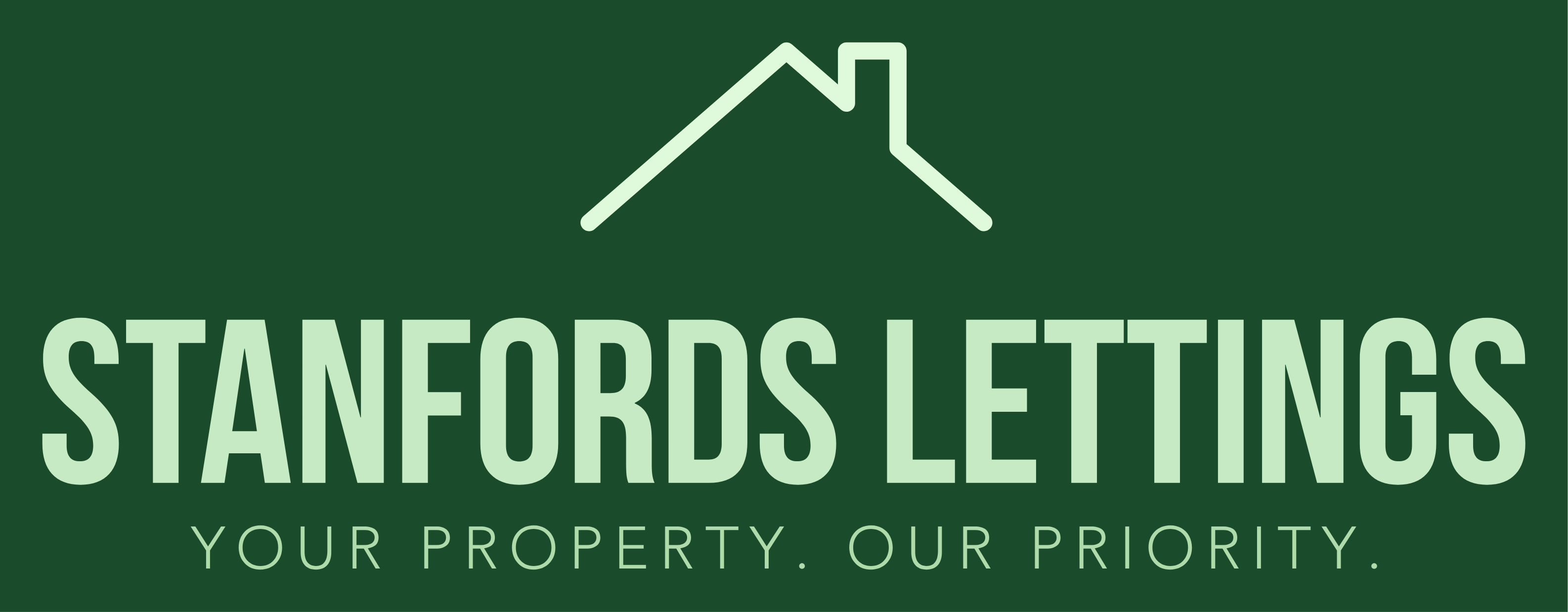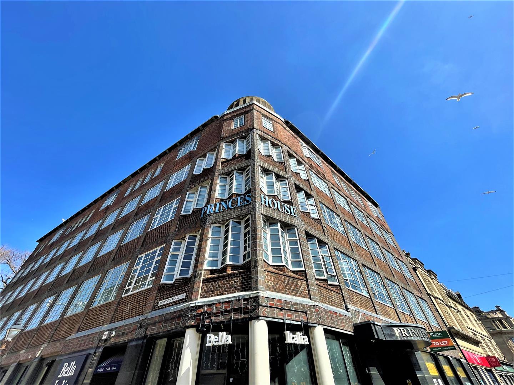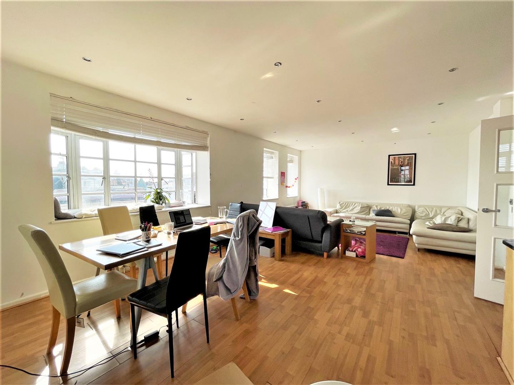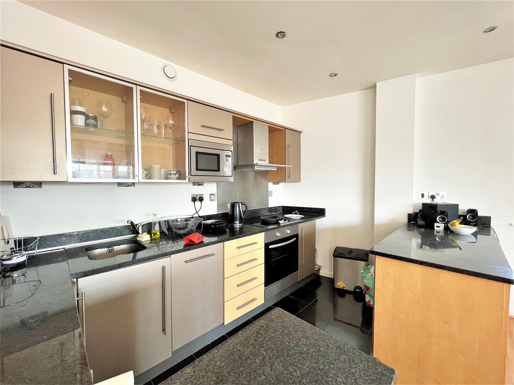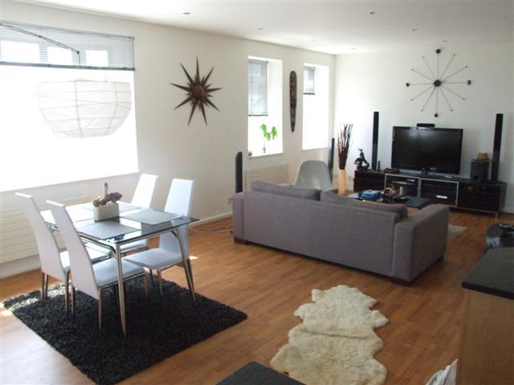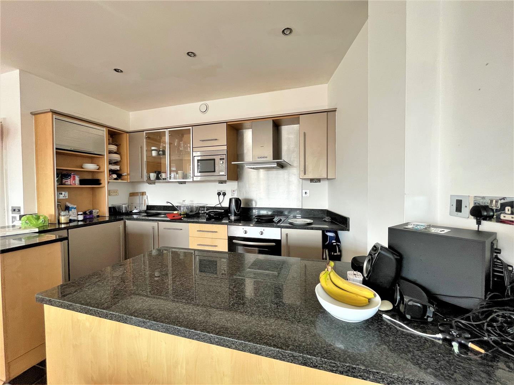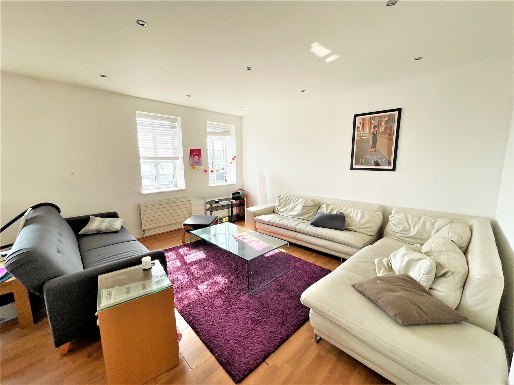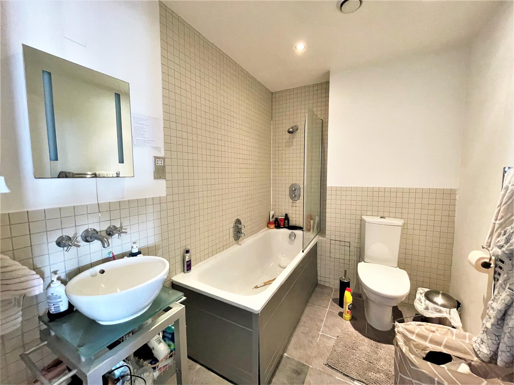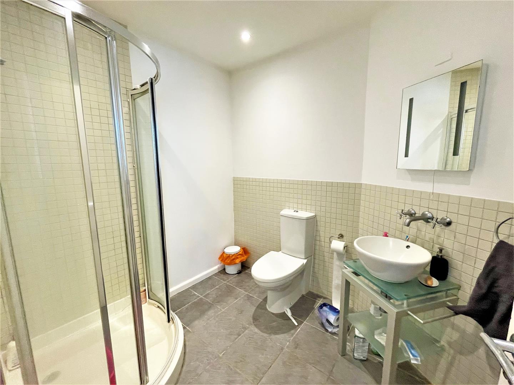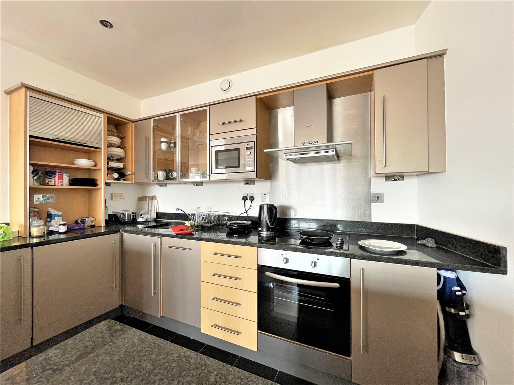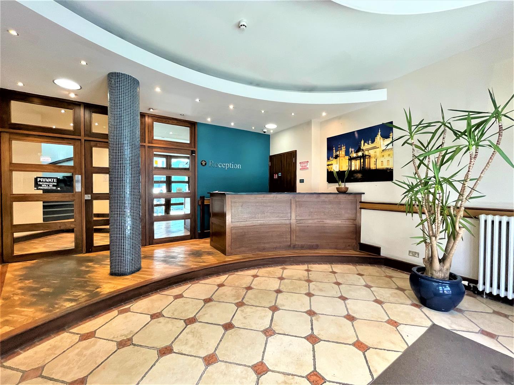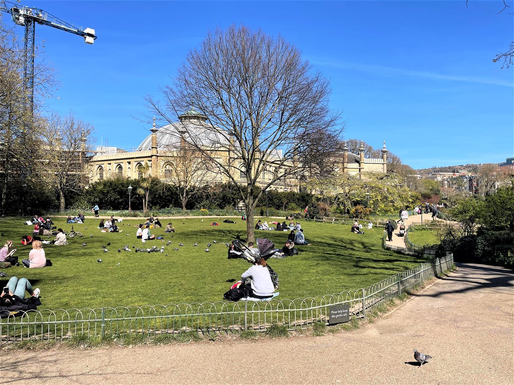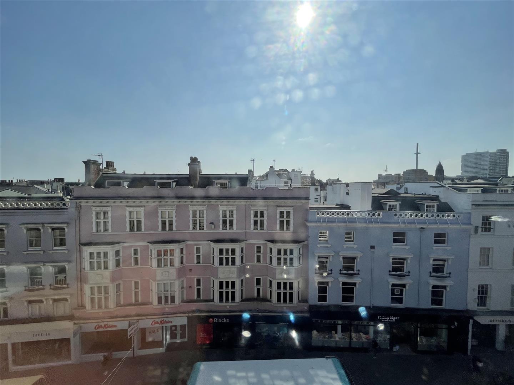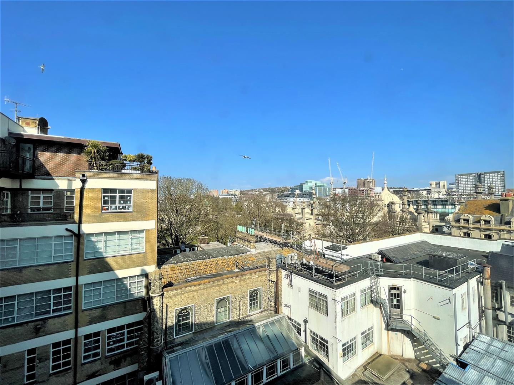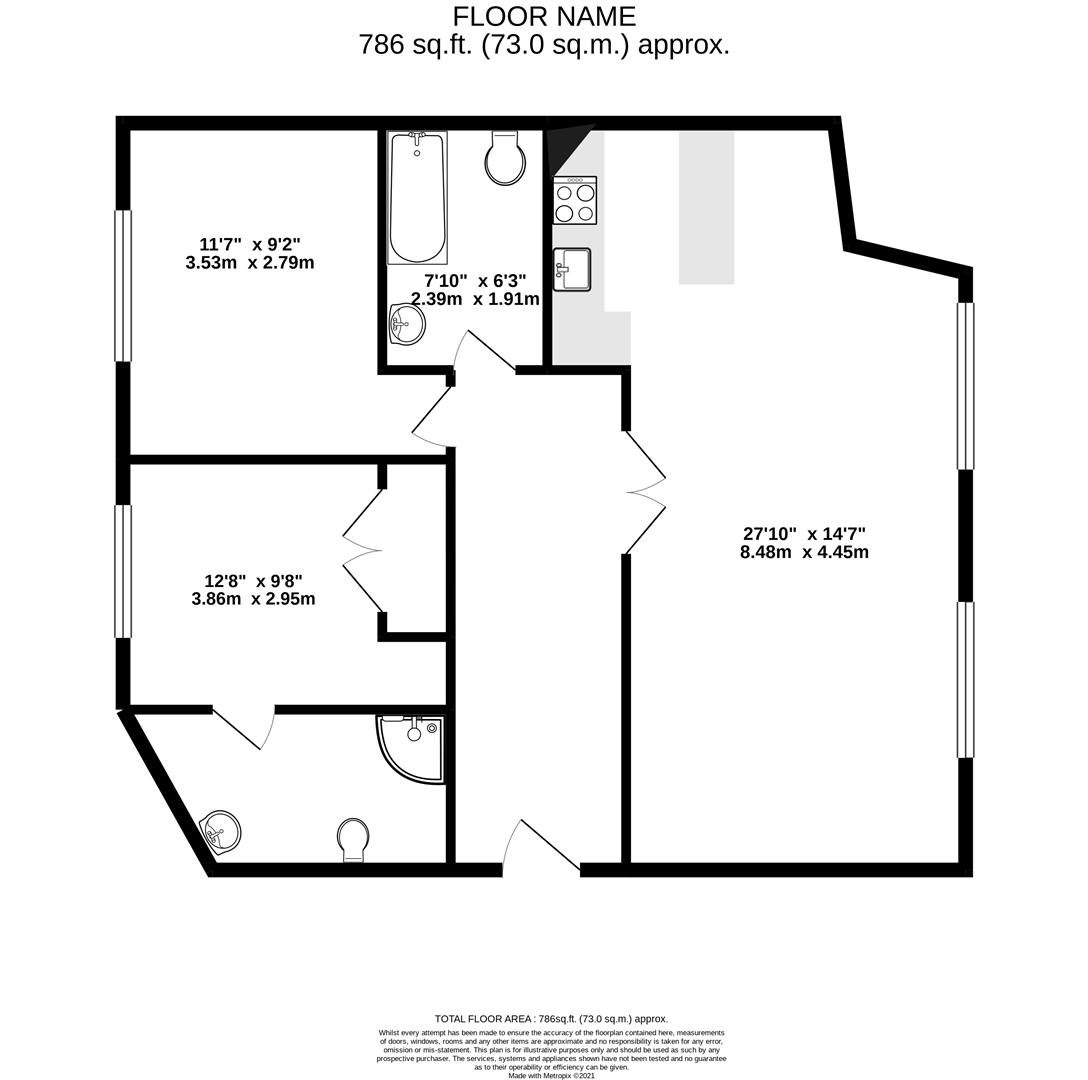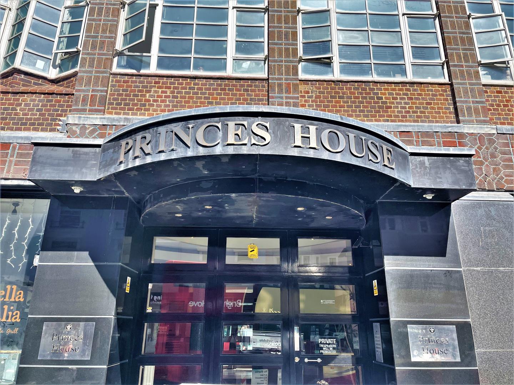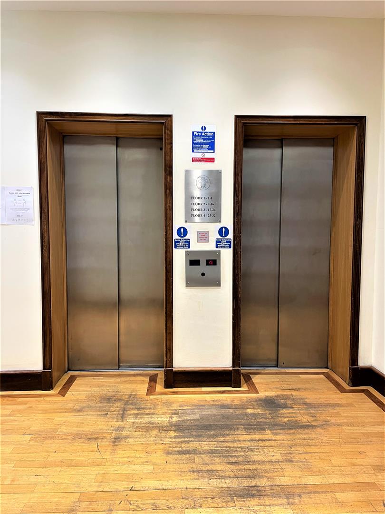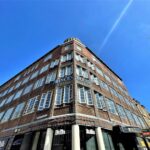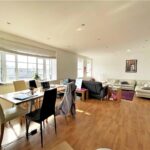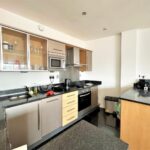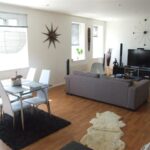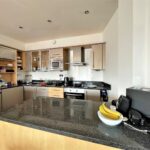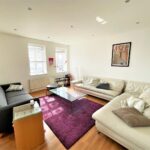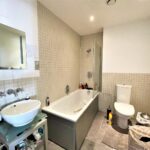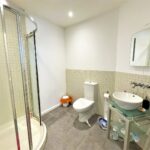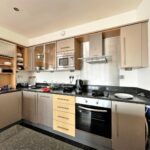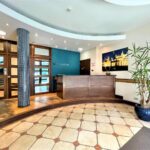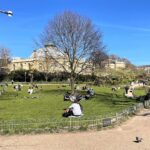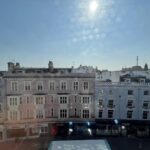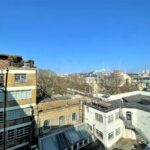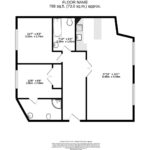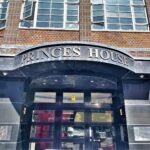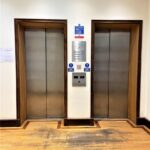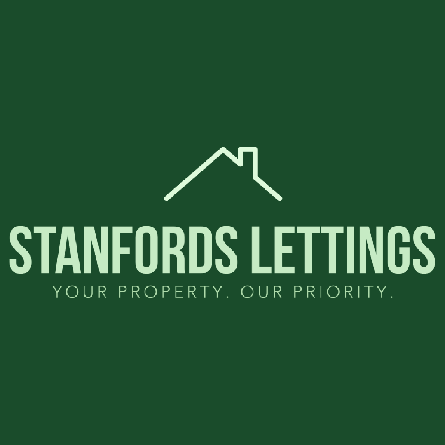Princes House, North Street, Brighton
Property Features
- Available 10th JUNE
- Luxury Living
- Two Double Bedrooms Two Bathrooms
- Open Plan Kitchen Living Room
- TOP FLOOR with lift
- Fully furnished
- Integrated Kitchen Appliances
- Fantastic Views
Property Summary
** Available 10th JUNE 2024 ** Stanfords are delighted to offer this fully furnished luxury two double bedroom to floor flat in excellent decorative order. This spacious and bright property is located in the heart of Brightons City Centre in the highly sought after building, Princes House. This property is comprised of a master bedroom with ensuite, a second bedroom, large bathroom and modern fitted kitchen and open plan reception room with sea and City views.Full Details
DESCRIPTION
** Available 10th JUNE ** Stanfords are delighted to offer this luxury two double bedroom to floor flat in excellent decorative order, master bedroom with en-suite, modern fitted kitchen and open plan reception room with sea and city views.
The building offers fantastic security with CCTV, video entry system, two security doors.
Lift and stairs to all floors.
LOCATION
The property is situated in a sought after Brighton city centre location and is within easy walking distance of all local shops and leisure facilities as well as being within approximately two minutes walk of the seafront. Brighton and Hove also has an excellent train network to London, shopping and leisure facilities.
Reception Room: 8.48 x 4.44
Double wooden French doors with glass insets and chrome handle opening to the open plan reception room. Two large double glazed multi pane windows, numerous inset chrome down lighters on dimmer switch, wood effect flooring, two flat panelled designer radiators, television and telephone points, open plan to the kitchen.
KITCHEN 8.48 x 4.44
An impressive contemporary fully fitted kitchen which comprises of a stainless steel sink unit with chrome mixer tap and inset drainer with upright granite splash backs, four ring inset electric hob. Stainless steel fan assisted oven with brushed steel splash back and extractor fan above, range of fitted base and eye level units with matching display shelving. Integral appliances include a fridge/freezer, slim line dishwasher, washing machine and Siemens microwave. High gloss black granite tiled floor, inset ceiling spot lighting, breakfast bar with matching granite work surface.
MASTER BEDROOM 3.86 x 2.95
Carpet flooring, large window with radiator under, ceiling downlighters, built in storage cupboard, TV aerial points, door to ensuite.
ENSUITE
Ville Roy and Bosh bathroom suite comprising; corner shower with glass panel, wc, hand wash basin with stainless steel mixer taps, tiled floor and walls, extractor fan, mirror, heated towel rail.
BEDROOM TWO 3.53 x 2.79
Carpet flooring, large window with radiator under, ceiling downlighters, built in storage cupboard, TV aerial points,
BATHROOM 2.39 x 1.91
Bespoke bathroom suite comprising bath with shower attachment, w.c, hand wash basin with stainless steel mixer taps, mirror, tiled floor and walls, extractor fan, heated towel rail.
OTHER
NB. In accordance with the estate agency act 1979 we advise that the seller of this property has a connection with the selling agents.
